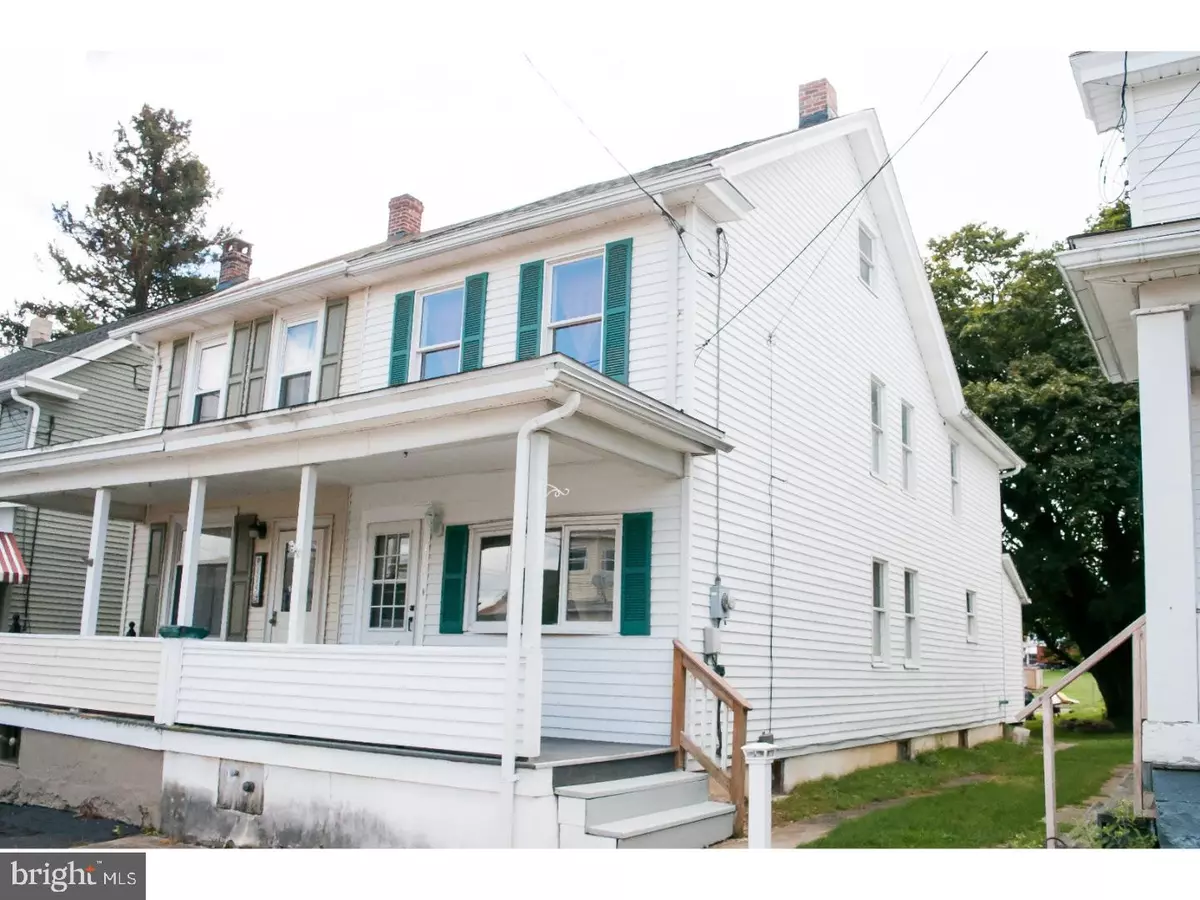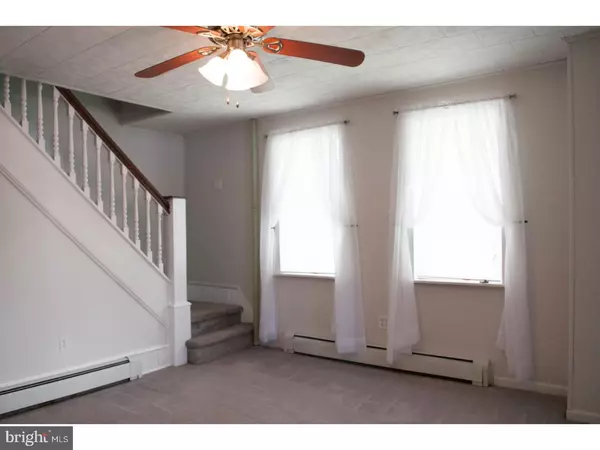$55,000
$57,000
3.5%For more information regarding the value of a property, please contact us for a free consultation.
3 Beds
1 Bath
1,092 SqFt
SOLD DATE : 02/16/2018
Key Details
Sold Price $55,000
Property Type Single Family Home
Sub Type Twin/Semi-Detached
Listing Status Sold
Purchase Type For Sale
Square Footage 1,092 sqft
Price per Sqft $50
Subdivision Summit Hill
MLS Listing ID 1001237535
Sold Date 02/16/18
Style Traditional
Bedrooms 3
Full Baths 1
HOA Y/N N
Abv Grd Liv Area 1,092
Originating Board TREND
Year Built 1920
Annual Tax Amount $1,278
Tax Year 2017
Lot Size 4,356 Sqft
Acres 0.1
Lot Dimensions 20X200
Property Description
Gorgeous half a double home located in Summit Hill. Upon entering the home you are greeted by the living room beaming with natural light, carrying over into the formal dining room. Gaze upon a generous eat-in, kitchen. Head upstairs for the three bedrooms and bath. Attic offers plenty of room for a fourth bedroom and storage; WIRED & FLOORED, EASY TO FINISH. Enjoy the shade of the large maple tree in the backyard. Large yard offers plenty of space to enjoy the beautiful outdoors. This home has over $40,000 in updates including a NEW ROOF, NEW APPLIANCES, FRONT LOADING Washer& Dryer, DUAL ZONE HEATING and a CIRCULATOR, NEW EXTERIOR DOORS, NEW CEMENT STEPS (Back & Cellar), NEW ELECTRICAL WIRING & CIRCUIT BREAKER BOX, BLOWN INSULATION IN WALLS, OFF & ON STREET PARKING and more. Quick commute to US-209 and PA 902. Don't pass this one by, schedule your showing today. Complete list of updates available. Investors delight, home recently issued a rental occupancy certificate. Owner is a Realtor in VA.
Location
State PA
County Carbon
Area Summit Hill Boro (13420)
Zoning RES
Rooms
Other Rooms Living Room, Dining Room, Primary Bedroom, Bedroom 2, Kitchen, Bedroom 1, Other, Attic
Basement Full, Unfinished, Outside Entrance
Interior
Interior Features Ceiling Fan(s), Kitchen - Eat-In
Hot Water Oil
Heating Oil, Hot Water, Baseboard
Cooling Wall Unit
Flooring Fully Carpeted, Vinyl
Equipment Dishwasher
Fireplace N
Appliance Dishwasher
Heat Source Oil
Laundry Basement
Exterior
Exterior Feature Porch(es)
Utilities Available Cable TV
Water Access N
Roof Type Shingle
Accessibility None
Porch Porch(es)
Garage N
Building
Lot Description Rear Yard
Story 2
Sewer Public Sewer
Water Public
Architectural Style Traditional
Level or Stories 2
Additional Building Above Grade
New Construction N
Schools
School District Panther Valley
Others
Senior Community No
Tax ID 115A-54-N5.01
Ownership Fee Simple
Read Less Info
Want to know what your home might be worth? Contact us for a FREE valuation!

Our team is ready to help you sell your home for the highest possible price ASAP

Bought with Non Subscribing Member • Non Member Office
GET MORE INFORMATION
Agent | License ID: 0225193218 - VA, 5003479 - MD
+1(703) 298-7037 | jason@jasonandbonnie.com






