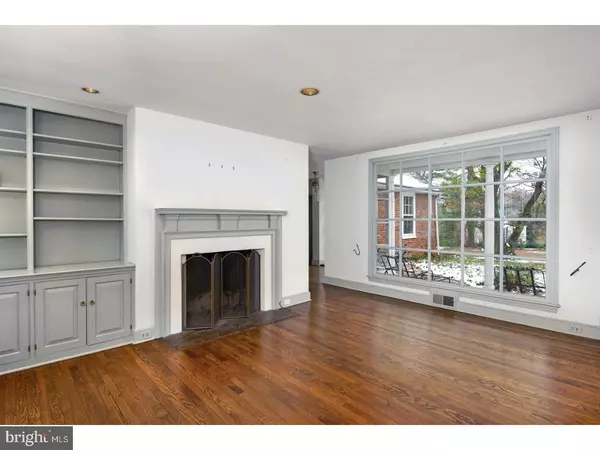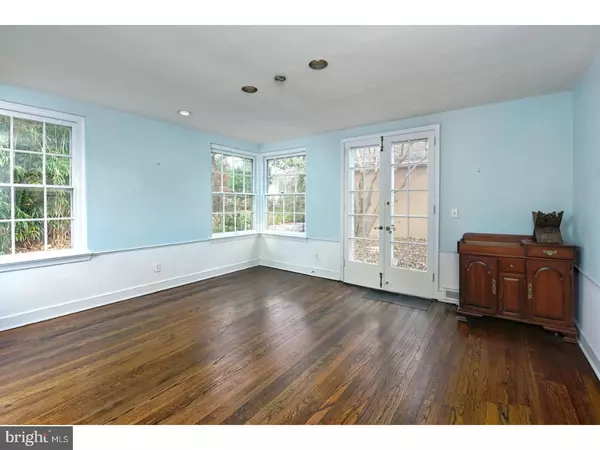$795,000
$795,000
For more information regarding the value of a property, please contact us for a free consultation.
4 Beds
3 Baths
2,469 SqFt
SOLD DATE : 02/16/2018
Key Details
Sold Price $795,000
Property Type Single Family Home
Sub Type Detached
Listing Status Sold
Purchase Type For Sale
Square Footage 2,469 sqft
Price per Sqft $321
Subdivision None Available
MLS Listing ID 1004358861
Sold Date 02/16/18
Style Ranch/Rambler
Bedrooms 4
Full Baths 3
HOA Y/N N
Abv Grd Liv Area 2,469
Originating Board TREND
Year Built 1948
Annual Tax Amount $19,761
Tax Year 2017
Lot Size 0.851 Acres
Acres 0.85
Lot Dimensions 158
Property Description
Expansive and tastefully done, this wonderful 4 bedroom 3 full bath Ranch-style residence offers comfortable single-story living in a superior locale. Nestled on almost an acre in desirable north side Bryn Mawr, the home exudes charm and enjoys the ambiance of a quiet, exclusive neighborhood with utmost convenience to amenities like shopping, dining and transportation. With a stretching lawn and private setting, the family and pets have plenty of room to play and romp. Mature trees provide shade and natural beauty. Proceed down the long drive to a 2-car garage that connects to the house via a covered walkway. From your open front porch you can sit and enjoy the views of lush grounds on warm days. The elegant light-filled interior boasts gorgeous finished hardwood floors and a spacious open, flowing floorplan for seamless living and entertaining. A gracious foyer with an adjacent powder room leads into the huge living room with built-ins, a fireplace and oversized windows facing the front property. French doors lead to the lovely dining room that is also enveloped by windows, where guests and family can sit and relax over meals. The contemporary kitchen with a separate outside entrance is styled with tile floors, chic colors, and generous counter and storage space. A family room with built-ins, abundant windows and glass-paneled doors to outside is perfect for spending together time. Bedrooms are sunny and generously sized, particularly the master with a private entrance, en-suite bath and walk-in closet. An unfinished partial basement with laundry, central air conditioning, and a prime corner lot make this the one!
Location
State PA
County Montgomery
Area Lower Merion Twp (10640)
Zoning R1
Rooms
Other Rooms Living Room, Dining Room, Primary Bedroom, Bedroom 2, Bedroom 3, Kitchen, Family Room, Bedroom 1, Laundry
Basement Partial
Interior
Interior Features Primary Bath(s), Dining Area
Hot Water Oil
Heating Oil
Cooling Central A/C
Flooring Wood
Fireplaces Number 1
Fireplace Y
Heat Source Oil
Laundry Lower Floor
Exterior
Exterior Feature Patio(s), Porch(es), Breezeway
Garage Spaces 2.0
Water Access N
Accessibility None
Porch Patio(s), Porch(es), Breezeway
Total Parking Spaces 2
Garage Y
Building
Lot Description Level, Front Yard, Rear Yard, SideYard(s)
Story 1
Sewer Public Sewer
Water Public
Architectural Style Ranch/Rambler
Level or Stories 1
Additional Building Above Grade
New Construction N
Schools
School District Lower Merion
Others
Senior Community No
Tax ID 40-00-18284-009
Ownership Fee Simple
Read Less Info
Want to know what your home might be worth? Contact us for a FREE valuation!

Our team is ready to help you sell your home for the highest possible price ASAP

Bought with Jody L Kotler • BHHS Fox & Roach-Bryn Mawr
GET MORE INFORMATION
Agent | License ID: 0225193218 - VA, 5003479 - MD
+1(703) 298-7037 | jason@jasonandbonnie.com






