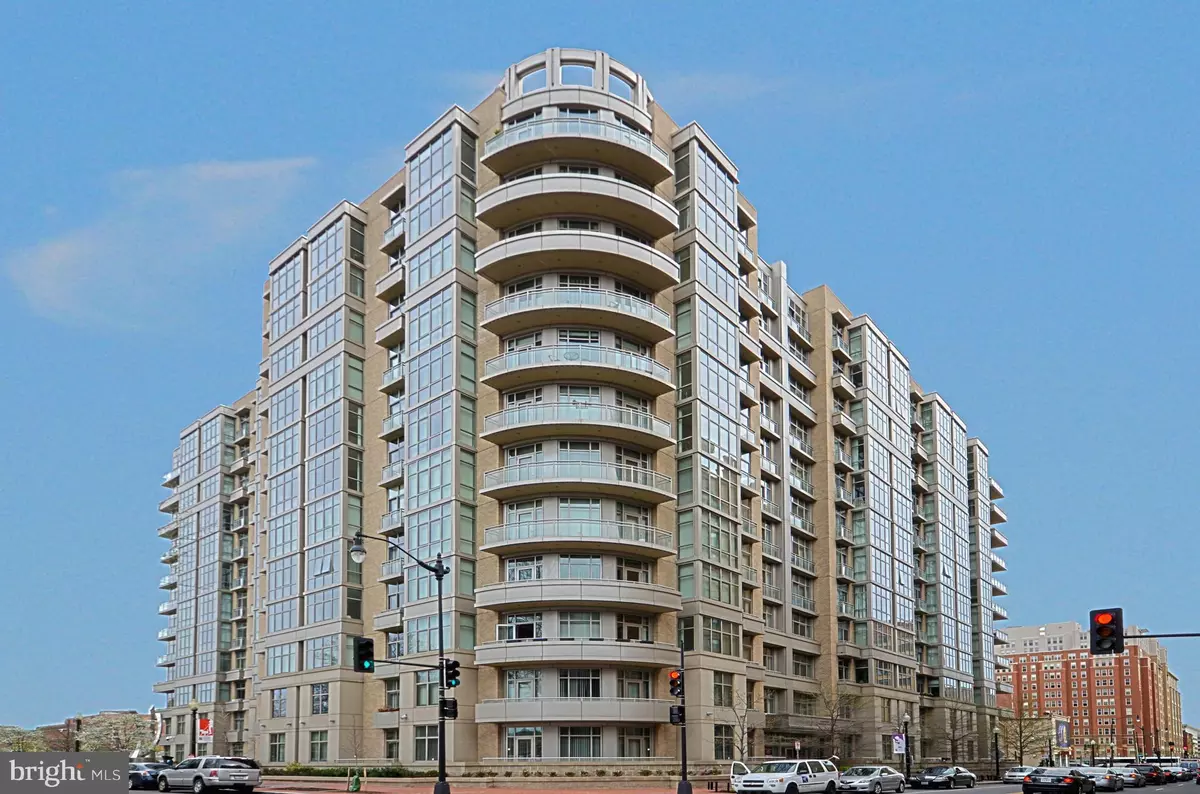$560,000
$565,000
0.9%For more information regarding the value of a property, please contact us for a free consultation.
2 Beds
2 Baths
868 SqFt
SOLD DATE : 06/26/2015
Key Details
Sold Price $560,000
Property Type Condo
Sub Type Condo/Co-op
Listing Status Sold
Purchase Type For Sale
Square Footage 868 sqft
Price per Sqft $645
Subdivision Mount Vernon
MLS Listing ID 1001339947
Sold Date 06/26/15
Style Contemporary,Loft
Bedrooms 2
Full Baths 2
Condo Fees $540/mo
HOA Y/N N
Abv Grd Liv Area 868
Originating Board MRIS
Year Built 2007
Annual Tax Amount $3,895
Tax Year 2014
Property Description
Unusually large sunny unit w two full baths & open floor plan. French balcony off master bedroom w nice views. Hwd through out unit w granite counters in baths. Open kitchen w granite, stainless steel appliances & designer back splash. Modern unit with floor to ceiling windows and exposed duct work. Madrigal features gym, rooftop deck w BBQs & 24 h front desk. Min from metros. Open Sun 5/3 1-3.
Location
State DC
County Washington
Rooms
Other Rooms Living Room, Primary Bedroom, Kitchen, Bedroom 1
Main Level Bedrooms 2
Interior
Interior Features Combination Kitchen/Dining, Combination Kitchen/Living, Kitchen - Gourmet, Primary Bath(s), Upgraded Countertops, Window Treatments, Wood Floors, Floor Plan - Open
Hot Water Electric
Cooling Central A/C, Ceiling Fan(s)
Equipment Dishwasher, Disposal, Dryer - Front Loading, Dryer, Icemaker, Microwave, Oven/Range - Gas, Refrigerator, Washer, Washer/Dryer Stacked
Fireplace N
Window Features Double Pane,Screens
Appliance Dishwasher, Disposal, Dryer - Front Loading, Dryer, Icemaker, Microwave, Oven/Range - Gas, Refrigerator, Washer, Washer/Dryer Stacked
Heat Source Electric
Exterior
Parking Features Basement Garage, Underground, Garage Door Opener
Parking On Site 1
Community Features Other
Amenities Available Fitness Center, Elevator, Picnic Area, Reserved/Assigned Parking, Security, Concierge, Exercise Room
Water Access N
Accessibility Elevator, Level Entry - Main, Other
Garage N
Private Pool N
Building
Story 1
Unit Features Hi-Rise 9+ Floors
Sewer Public Sewer
Water Public
Architectural Style Contemporary, Loft
Level or Stories 1
Additional Building Above Grade
New Construction N
Schools
Elementary Schools Walker-Jones
School District District Of Columbia Public Schools
Others
HOA Fee Include Common Area Maintenance,Custodial Services Maintenance,Ext Bldg Maint,Management,Insurance,Reserve Funds,Sewer,Trash,Water
Senior Community No
Tax ID 0528//2244
Ownership Condominium
Security Features 24 hour security,Desk in Lobby,Main Entrance Lock,Resident Manager,Sprinkler System - Indoor
Special Listing Condition Standard
Read Less Info
Want to know what your home might be worth? Contact us for a FREE valuation!

Our team is ready to help you sell your home for the highest possible price ASAP

Bought with James M Coley • Long & Foster Real Estate, Inc.
GET MORE INFORMATION
Agent | License ID: 0225193218 - VA, 5003479 - MD
+1(703) 298-7037 | jason@jasonandbonnie.com






