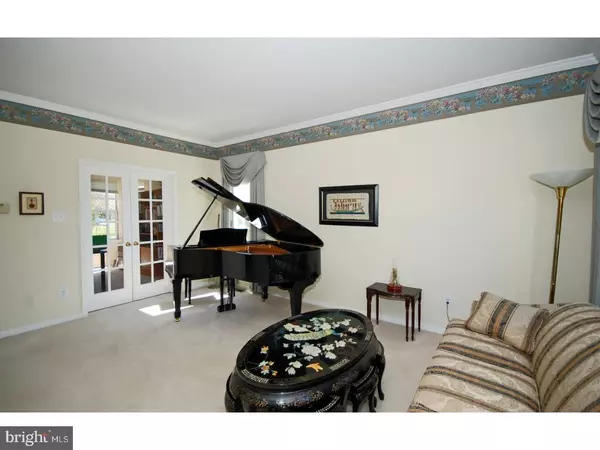$490,000
$500,000
2.0%For more information regarding the value of a property, please contact us for a free consultation.
4 Beds
3 Baths
0.29 Acres Lot
SOLD DATE : 02/07/2018
Key Details
Sold Price $490,000
Property Type Single Family Home
Sub Type Detached
Listing Status Sold
Purchase Type For Sale
Subdivision Sheffield Manor
MLS Listing ID 1001765493
Sold Date 02/07/18
Style Colonial
Bedrooms 4
Full Baths 2
Half Baths 1
HOA Y/N N
Originating Board TREND
Year Built 1995
Annual Tax Amount $14,327
Tax Year 2017
Lot Size 0.294 Acres
Acres 0.29
Lot Dimensions 80X160
Property Description
ELEGANT BRICK-FRONT COLONIAL located in one of East Windsor's most desirable neighborhoods offers 4 bedrooms,2.5 baths, a first-floor study, an extended floor plan & an enormous deck. Impressive curb appeal begins with a stately brick fa ade and professional landscaping. Welcome family and friends into the soaring two-story foyer with hardwood floors. Sophisticated living and dining rooms flank the foyer and offer the ideal space for entertaining with sophisticated moldings, bay window and beautiful natural light. French doors lead to a sunlit study offering work-at-home convenience. The heart of this home is the spacious kitchen and morning room combination. The well-designed eat-in kitchen features solid surface counters and double sink, 42" cabinets, a generous center island and a sunny dining area. This expanded model boasts a gorgeous morning room. New owners will enjoy relaxing in this space under the skylights and appreciate the green view of the private back yard. Adjacent to the kitchen and morning room, the large family room creates the perfect gathering spot and features an abundance of windows, berber carpet, recessed lights, ceiling fan and a cozy wood-burning fireplace. Upstairs, double doors lead to a tranquil master retreat with an airy vaulted ceiling, large closet and luxury en suite bath with volume ceiling, soaking tub, dual-sink vanity & walk-in closet. In addition to two more bedrooms and a main hall bath, there is a huge 4th bedroom at the end of the hall. This private room offers a vaulted ceiling, two large closets & bright windows. It would be an ideal room for long-term guests, in-laws, au pair or play room- whatever suits your needs! There are more opportunities for hosting your affairs on the gorgeous two-tier deck. This expansive space offers plenty of room for grilling, dining and enjoying the great outdoors. This meticulously-maintained home also offers some new windows, a replaced hot water heater, an attic with pull-down stairs, 9' ft ceilings in basement, 2-zone HVAC plus security and sprinkler systems.
Location
State NJ
County Mercer
Area East Windsor Twp (21101)
Zoning R2
Rooms
Other Rooms Living Room, Dining Room, Primary Bedroom, Bedroom 2, Bedroom 3, Kitchen, Family Room, Bedroom 1, Other, Attic
Basement Full, Unfinished
Interior
Interior Features Primary Bath(s), Kitchen - Island, Butlers Pantry, Skylight(s), Kitchen - Eat-In
Hot Water Natural Gas
Heating Gas, Forced Air
Cooling Central A/C
Flooring Wood, Fully Carpeted, Vinyl, Tile/Brick
Fireplaces Number 1
Equipment Dishwasher
Fireplace Y
Appliance Dishwasher
Heat Source Natural Gas
Laundry Main Floor
Exterior
Exterior Feature Deck(s)
Garage Spaces 2.0
Water Access N
Roof Type Shingle
Accessibility None
Porch Deck(s)
Attached Garage 2
Total Parking Spaces 2
Garage Y
Building
Lot Description Level
Story 2
Foundation Concrete Perimeter
Sewer Public Sewer
Water Public
Architectural Style Colonial
Level or Stories 2
Structure Type 9'+ Ceilings
New Construction N
Schools
School District East Windsor Regional Schools
Others
Senior Community No
Tax ID 01-00045 09-00004 02
Ownership Fee Simple
Security Features Security System
Read Less Info
Want to know what your home might be worth? Contact us for a FREE valuation!

Our team is ready to help you sell your home for the highest possible price ASAP

Bought with Dharmi Shah • Keller Williams Real Estate - Princeton
GET MORE INFORMATION
Agent | License ID: 0225193218 - VA, 5003479 - MD
+1(703) 298-7037 | jason@jasonandbonnie.com






