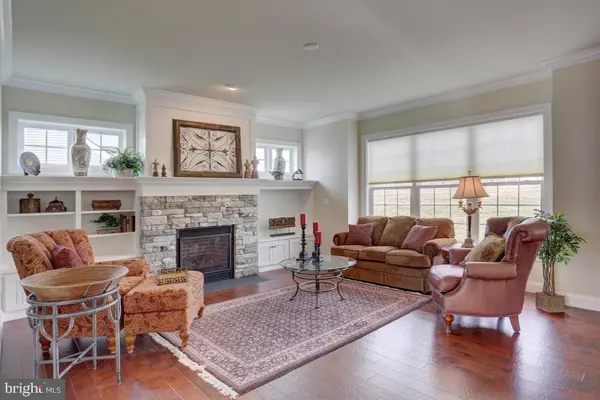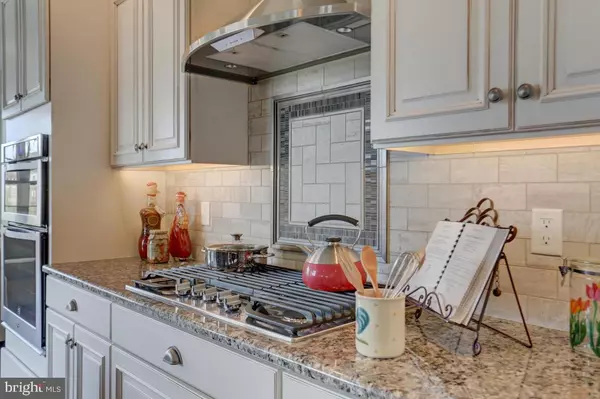$524,900
$524,900
For more information regarding the value of a property, please contact us for a free consultation.
4 Beds
3 Baths
3,125 SqFt
SOLD DATE : 01/31/2018
Key Details
Sold Price $524,900
Property Type Single Family Home
Sub Type Detached
Listing Status Sold
Purchase Type For Sale
Square Footage 3,125 sqft
Price per Sqft $167
Subdivision Parkfield
MLS Listing ID 1001661799
Sold Date 01/31/18
Style Contemporary
Bedrooms 4
Full Baths 3
HOA Y/N N
Abv Grd Liv Area 3,125
Originating Board LCAOR
Year Built 2017
Lot Size 0.380 Acres
Acres 0.38
Property Description
This beautiful custom Horst and Son home has so much to offer! Enjoy open floor plan with first floormaster suite with cathedral ceilings, and private master bath featuring walk-in tile shower. 9-foot ceilings, crown molding, built-in shelving, lots of natural light, open granite kitchen w/ large walk-in pantry and attached sunroom. 3 car garage, hand scraped hardwood floors. This home also offers 3 full baths, a spacious 4 bedrooms and bonus area. Don't miss out on this equisite home in a great location surrounded by farms!
Location
State PA
County Lancaster
Area Manor Twp (10541)
Zoning RES
Rooms
Other Rooms Living Room, Dining Room, Primary Bedroom, Bedroom 2, Bedroom 3, Bedroom 4, Kitchen, Den, Library, Foyer, Bedroom 1, Sun/Florida Room, Laundry, Loft, Other, Storage Room, Utility Room, Bedroom 6, Bathroom 1, Bathroom 2, Bathroom 3, Primary Bathroom
Basement Poured Concrete, Full, Unfinished
Main Level Bedrooms 1
Interior
Interior Features Breakfast Area, Dining Area, Kitchen - Eat-In, Combination Dining/Living, Built-Ins, Wet/Dry Bar, Kitchen - Island
Hot Water Natural Gas
Heating Other, Gas
Cooling Central A/C
Flooring Hardwood
Fireplaces Number 1
Equipment Dishwasher, Built-In Microwave, Disposal, Oven/Range - Gas
Fireplace Y
Window Features Screens
Appliance Dishwasher, Built-In Microwave, Disposal, Oven/Range - Gas
Heat Source Natural Gas
Exterior
Exterior Feature Patio(s), Porch(es)
Parking Features Garage Door Opener
Garage Spaces 3.0
Amenities Available None
Water Access N
Roof Type Shingle,Composite
Porch Patio(s), Porch(es)
Attached Garage 3
Total Parking Spaces 3
Garage Y
Building
Story 2
Sewer Public Sewer
Water Public
Architectural Style Contemporary
Level or Stories 2
Additional Building Above Grade, Below Grade
Structure Type Cathedral Ceilings
New Construction Y
Schools
Elementary Schools Central Manor
Middle Schools Manor
High Schools Penn Manor
School District Penn Manor
Others
HOA Fee Include None
Ownership Other
Security Features Smoke Detector
Read Less Info
Want to know what your home might be worth? Contact us for a FREE valuation!

Our team is ready to help you sell your home for the highest possible price ASAP

Bought with Marilyn R Berger • Berkshire Hathaway HomeServices Homesale Realty
GET MORE INFORMATION
Agent | License ID: 0225193218 - VA, 5003479 - MD
+1(703) 298-7037 | jason@jasonandbonnie.com






