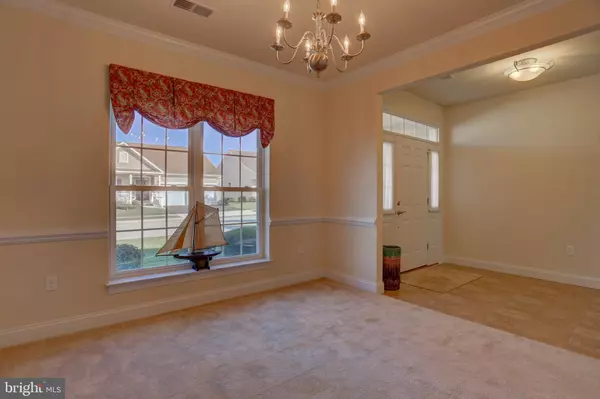$275,000
$285,000
3.5%For more information regarding the value of a property, please contact us for a free consultation.
3 Beds
2 Baths
1,856 SqFt
SOLD DATE : 02/01/2018
Key Details
Sold Price $275,000
Property Type Single Family Home
Sub Type Detached
Listing Status Sold
Purchase Type For Sale
Square Footage 1,856 sqft
Price per Sqft $148
Subdivision Watson Run
MLS Listing ID 1000096816
Sold Date 02/01/18
Style Ranch/Rambler
Bedrooms 3
Full Baths 2
HOA Fees $163/mo
HOA Y/N Y
Abv Grd Liv Area 1,856
Originating Board BRIGHT
Year Built 2010
Annual Tax Amount $4,188
Tax Year 2017
Lot Size 7,405 Sqft
Acres 0.17
Property Description
3 BR Ranch Home ready to move in. Highly desired Watson Run 55+ Community in eastern Lancaster County . Leave your snow blowers and lawn mowers behind, HOA fee includes luxurious Clubhouse with a full Kitchen, Game Room, Gathering Room, Fitness Center and a Heated outdoor Pool. Trash, Lawn Care and Snow removal included as well. Only available quick delivery home in the community.
Location
State PA
County Lancaster
Area Leacock Twp (10535)
Zoning RESIDENTIAL
Rooms
Main Level Bedrooms 3
Interior
Interior Features Breakfast Area, Kitchen - Island, Floor Plan - Open, Window Treatments, Crown Moldings, Recessed Lighting, Primary Bath(s), Formal/Separate Dining Room
Hot Water Propane
Heating None
Cooling Central A/C
Flooring Vinyl, Wood, Carpet
Fireplaces Number 1
Fireplaces Type Gas/Propane
Equipment Dishwasher, Disposal, Oven - Double, Oven - Wall, Refrigerator, Built-In Microwave, Dryer - Electric
Fireplace Y
Window Features Bay/Bow,Screens,Double Pane,Vinyl Clad,Low-E
Appliance Dishwasher, Disposal, Oven - Double, Oven - Wall, Refrigerator, Built-In Microwave, Dryer - Electric
Heat Source Bottled Gas/Propane
Laundry Main Floor
Exterior
Garage Spaces 2.0
Amenities Available Club House, Fitness Center, Pool - Outdoor
Water Access N
Roof Type Composite
Accessibility 2+ Access Exits
Total Parking Spaces 2
Garage Y
Private Pool N
Building
Story 1
Sewer Public Sewer
Water Community
Architectural Style Ranch/Rambler
Level or Stories 1
Additional Building Above Grade, Below Grade
Structure Type Dry Wall
New Construction N
Schools
Elementary Schools Paradise
Middle Schools Pequea Valley
High Schools Pequea Valley
School District Pequea Valley
Others
HOA Fee Include Lawn Maintenance,Management,Pool(s),Recreation Facility,Road Maintenance,Reserve Funds,Snow Removal,Trash
Tax ID 350-74210-0-0000
Ownership Fee Simple
SqFt Source Estimated
Special Listing Condition Standard
Read Less Info
Want to know what your home might be worth? Contact us for a FREE valuation!

Our team is ready to help you sell your home for the highest possible price ASAP

Bought with Glenn Yoder • Coldwell Banker Realty
GET MORE INFORMATION
Agent | License ID: 0225193218 - VA, 5003479 - MD
+1(703) 298-7037 | jason@jasonandbonnie.com






