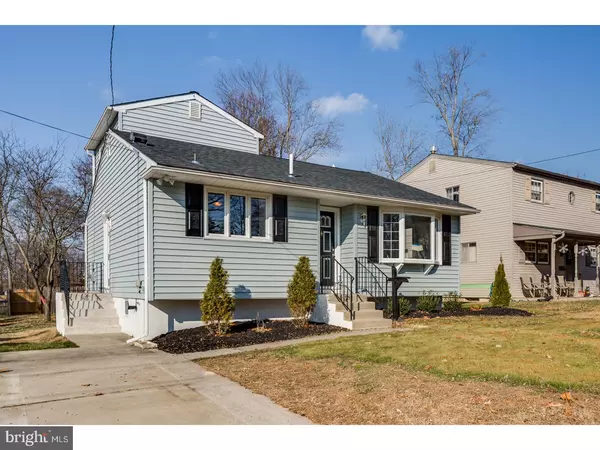$179,000
$179,900
0.5%For more information regarding the value of a property, please contact us for a free consultation.
3 Beds
1 Bath
1,488 SqFt
SOLD DATE : 01/31/2018
Key Details
Sold Price $179,000
Property Type Single Family Home
Sub Type Detached
Listing Status Sold
Purchase Type For Sale
Square Footage 1,488 sqft
Price per Sqft $120
Subdivision None Available
MLS Listing ID 1004350397
Sold Date 01/31/18
Style Cape Cod
Bedrooms 3
Full Baths 1
HOA Y/N N
Abv Grd Liv Area 1,488
Originating Board TREND
Year Built 1964
Annual Tax Amount $5,807
Tax Year 2016
Lot Size 6,250 Sqft
Acres 0.14
Lot Dimensions 50X125
Property Description
Enjoy living in this beautifully appointed open concept Cape Cod. The owners attention to detail goes beyond the tasteful colors, major items have also been updated! Among the many upgrades include, New kitchen with high end self close cabinets, granite counter tops and stainless appliances, 3 zone heating/ air conditioning, tankless hot water, gleaming hardwood floors, recessed lighting, new roof, landscaping, new bath, finished walk-out basement that has high quality commercial flooring, a full bathroom that has already been cut out with electric in the basement and much much more.The home is located on a corner lot with windows in every room, allowing the brilliant sunlight to shine throughout. The home is located next to the creek and playground. Enjoy your BBQ on a large oversized deck and walk across the street to take a canoe or kayak out on the creek. Relax and enjoy the view right from your own backyard! This home is sure to satisfy all your needs There are a few things the owner is finalizing such as; drop ceiling in the basement and the kitchen will be painted gray.
Location
State NJ
County Camden
Area Gloucester Twp (20415)
Zoning RESD
Rooms
Other Rooms Living Room, Primary Bedroom, Bedroom 2, Kitchen, Bedroom 1, Attic
Basement Full, Fully Finished
Interior
Interior Features Ceiling Fan(s), Kitchen - Eat-In
Hot Water Natural Gas
Heating Gas, Zoned
Cooling Central A/C
Flooring Wood, Fully Carpeted
Equipment Cooktop, Dishwasher, Disposal, Built-In Microwave
Fireplace N
Appliance Cooktop, Dishwasher, Disposal, Built-In Microwave
Heat Source Natural Gas
Laundry Basement
Exterior
Exterior Feature Deck(s)
Utilities Available Cable TV
Roof Type Pitched,Shingle
Accessibility None
Porch Deck(s)
Garage N
Building
Lot Description Corner
Story 2.5
Foundation Concrete Perimeter
Sewer Public Sewer
Water Public
Architectural Style Cape Cod
Level or Stories 2.5
Additional Building Above Grade, Shed
New Construction N
Schools
High Schools Triton Regional
School District Black Horse Pike Regional Schools
Others
Senior Community No
Tax ID 15-00401-00032
Ownership Fee Simple
Acceptable Financing Conventional, VA
Listing Terms Conventional, VA
Financing Conventional,VA
Read Less Info
Want to know what your home might be worth? Contact us for a FREE valuation!

Our team is ready to help you sell your home for the highest possible price ASAP

Bought with Joseph A Rivera • BHHS Fox & Roach-Moorestown
GET MORE INFORMATION
Agent | License ID: 0225193218 - VA, 5003479 - MD
+1(703) 298-7037 | jason@jasonandbonnie.com






