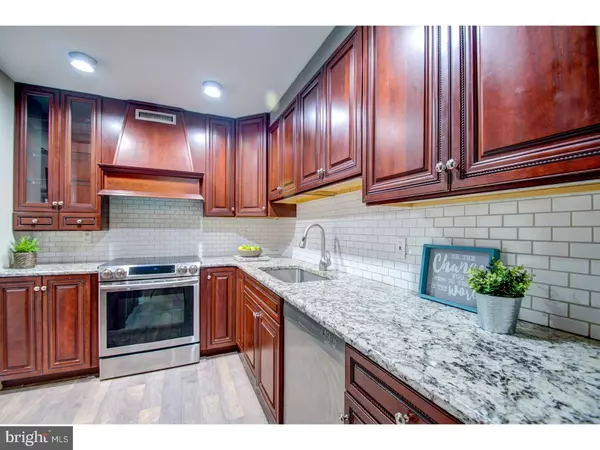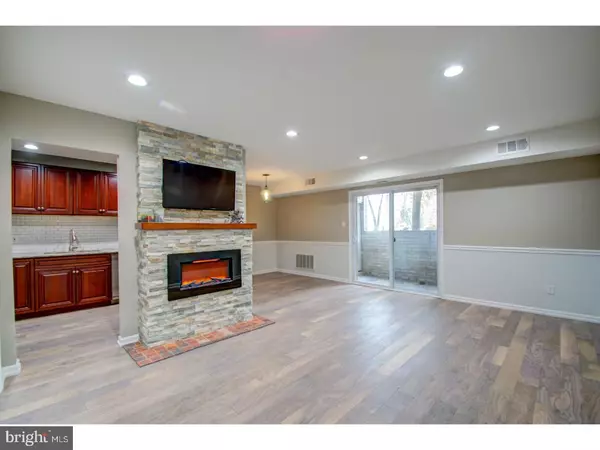$114,000
$114,900
0.8%For more information regarding the value of a property, please contact us for a free consultation.
1 Bed
1 Bath
SOLD DATE : 01/31/2018
Key Details
Sold Price $114,000
Property Type Single Family Home
Sub Type Unit/Flat/Apartment
Listing Status Sold
Purchase Type For Sale
Subdivision Rockford Towers
MLS Listing ID 1004278035
Sold Date 01/31/18
Style Other
Bedrooms 1
Full Baths 1
HOA Fees $304/mo
HOA Y/N Y
Originating Board TREND
Year Built 1969
Annual Tax Amount $1,829
Tax Year 2017
Lot Dimensions 0 X 0
Property Description
You must see this impeccably renovated first floor condo located in The Rockford Towers in person to believe the photos. Freshly painted with brand new carpet, this squeaky clean one bedroom unit simply shines! Major renovations are just two years old which include fully updated kitchen with Level 2 Brazilian granite counter tops, Yorktown cherry cabinets, subway tile backsplash, and high end appliances- Samsung (stove), and Sub Zero fridge. A stacked stone Quartzite Slate electric firebox Mantle is fully wired for media in the living room. The fully gutted, and remodeled bathroom includes tiled shower with glass door, tiled floors, and granite surfaced vanity. Recessed lighting throughout, and a dedicated patio reached by a newer sliding door round out this outstanding unit. Ideally located just steps away from Rockford Park, the Delaware Art Museum, trails along Brandywine Park, this condo is in the heart of the Highlands. Association dues include: Exterior Building maintenance, Common Area Maintenance, Off Street Parking, snow removal, lawn Maintenance, water, sewer, trash, and access to the community's outdoor pool. Simply one of the finest, renovated units within Rockford Towers. Make your appointment today! *Please note that this is an estate sale, and all information provided is to the best of family member's knowledge.*
Location
State DE
County New Castle
Area Wilmington (30906)
Zoning 26R5B
Rooms
Other Rooms Living Room, Dining Room, Primary Bedroom, Kitchen
Interior
Interior Features Ceiling Fan(s), Intercom, Kitchen - Eat-In
Hot Water Natural Gas
Heating Gas, Forced Air
Cooling Central A/C
Flooring Tile/Brick
Equipment Oven - Self Cleaning, Refrigerator, Disposal
Fireplace N
Window Features Replacement
Appliance Oven - Self Cleaning, Refrigerator, Disposal
Heat Source Natural Gas
Laundry Shared
Exterior
Exterior Feature Patio(s)
Garage Spaces 2.0
Utilities Available Cable TV
Amenities Available Swimming Pool
Water Access N
Roof Type Flat
Accessibility None
Porch Patio(s)
Total Parking Spaces 2
Garage N
Building
Story 1
Foundation Concrete Perimeter
Sewer Public Sewer
Water Public
Architectural Style Other
Level or Stories 1
New Construction N
Schools
School District Red Clay Consolidated
Others
HOA Fee Include Pool(s),Common Area Maintenance,Ext Bldg Maint,Lawn Maintenance,Snow Removal,Trash,Water,Sewer,Parking Fee,Health Club,All Ground Fee
Senior Community No
Tax ID 26-006.10-001.C.H005
Ownership Fee Simple
Security Features Security System
Acceptable Financing Conventional
Listing Terms Conventional
Financing Conventional
Read Less Info
Want to know what your home might be worth? Contact us for a FREE valuation!

Our team is ready to help you sell your home for the highest possible price ASAP

Bought with Irene R Russell • Long & Foster Real Estate, Inc.
GET MORE INFORMATION
Agent | License ID: 0225193218 - VA, 5003479 - MD
+1(703) 298-7037 | jason@jasonandbonnie.com






