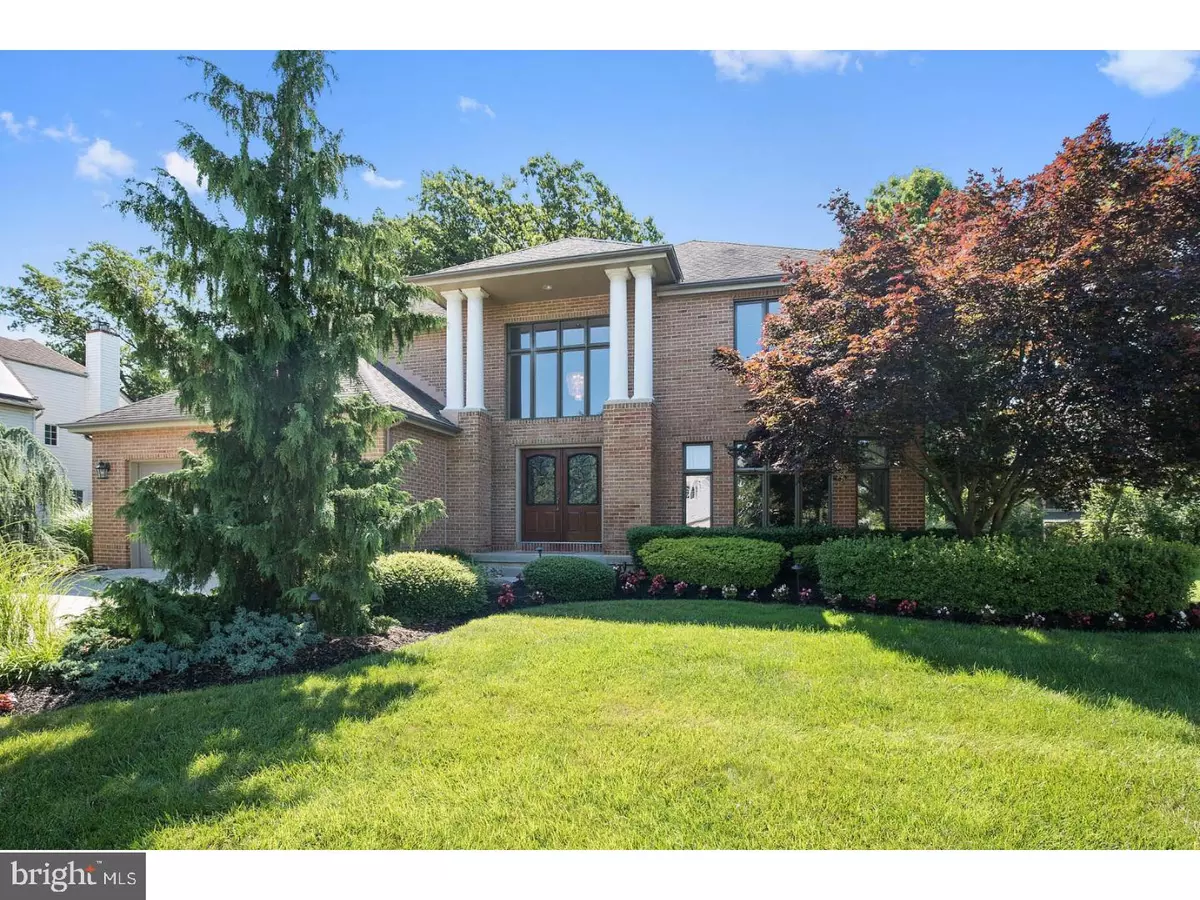$529,900
$559,900
5.4%For more information regarding the value of a property, please contact us for a free consultation.
5 Beds
5 Baths
4,790 SqFt
SOLD DATE : 01/31/2018
Key Details
Sold Price $529,900
Property Type Single Family Home
Sub Type Detached
Listing Status Sold
Purchase Type For Sale
Square Footage 4,790 sqft
Price per Sqft $110
Subdivision Estates At Main St
MLS Listing ID 1001761727
Sold Date 01/31/18
Style Traditional
Bedrooms 5
Full Baths 4
Half Baths 1
HOA Y/N N
Abv Grd Liv Area 3,690
Originating Board TREND
Year Built 1990
Annual Tax Amount $16,207
Tax Year 2016
Lot Size 0.290 Acres
Acres 0.29
Lot Dimensions 100X140
Property Description
One of a kind model, The "Dorchester" in Estates at "Main Street". 4/5 bedrooms, 4 1/2 baths, brick front on a professionally landscaped lot!! The recent expanded dining room is now 23 feet to fit all your holiday guests, grand entry foyer with wrought iron banister, Brazilian Cherry Hardwood, first floor study, vaulted family room with skylights and fireplace, new kitchen with granite tops, Inlay stainless sink and appliances, coffee bar, and Bisque cabinets. There's 4 spacious bedrooms upstairs, princess suite and master suite over 700 square foot with new luxury bath. 2 zone HVAC, 1 zone new in 2017, sprinkler system, deck, and beautiful finished basement. You will love living on Promenade Place, minutes to all major shopping, 295, 73 and train station!
Location
State NJ
County Camden
Area Voorhees Twp (20434)
Zoning 100
Rooms
Other Rooms Living Room, Dining Room, Primary Bedroom, Bedroom 2, Bedroom 3, Kitchen, Family Room, Bedroom 1, Laundry, Other, Attic
Basement Full, Fully Finished
Interior
Interior Features Primary Bath(s), Butlers Pantry, Skylight(s), Ceiling Fan(s), Sprinkler System, Stall Shower, Dining Area
Hot Water Natural Gas
Heating Gas, Forced Air, Zoned
Cooling Central A/C
Flooring Wood, Fully Carpeted, Tile/Brick
Fireplaces Number 1
Fireplaces Type Marble
Equipment Cooktop, Oven - Wall, Oven - Double, Oven - Self Cleaning, Dishwasher, Refrigerator, Disposal, Built-In Microwave
Fireplace Y
Window Features Bay/Bow
Appliance Cooktop, Oven - Wall, Oven - Double, Oven - Self Cleaning, Dishwasher, Refrigerator, Disposal, Built-In Microwave
Heat Source Natural Gas
Laundry Main Floor
Exterior
Exterior Feature Deck(s)
Garage Spaces 4.0
Utilities Available Cable TV
Water Access N
Roof Type Shingle
Accessibility None
Porch Deck(s)
Attached Garage 2
Total Parking Spaces 4
Garage Y
Building
Lot Description Level
Story 2
Foundation Brick/Mortar
Sewer Public Sewer
Water Public
Architectural Style Traditional
Level or Stories 2
Additional Building Above Grade, Below Grade
Structure Type Cathedral Ceilings,9'+ Ceilings
New Construction N
Schools
Elementary Schools Kresson
Middle Schools Voorhees
School District Voorhees Township Board Of Education
Others
Senior Community No
Tax ID 34-00213 08-00067
Ownership Fee Simple
Security Features Security System
Acceptable Financing Conventional
Listing Terms Conventional
Financing Conventional
Read Less Info
Want to know what your home might be worth? Contact us for a FREE valuation!

Our team is ready to help you sell your home for the highest possible price ASAP

Bought with Nikunj N Shah • Long & Foster Real Estate, Inc.
GET MORE INFORMATION
Agent | License ID: 0225193218 - VA, 5003479 - MD
+1(703) 298-7037 | jason@jasonandbonnie.com






