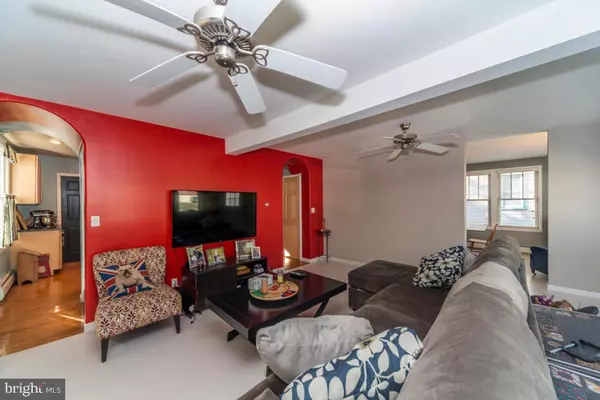$182,900
$182,900
For more information regarding the value of a property, please contact us for a free consultation.
3 Beds
2 Baths
1,556 SqFt
SOLD DATE : 03/11/2016
Key Details
Sold Price $182,900
Property Type Single Family Home
Sub Type Detached
Listing Status Sold
Purchase Type For Sale
Square Footage 1,556 sqft
Price per Sqft $117
Subdivision None Available
MLS Listing ID 1005845207
Sold Date 03/11/16
Style Traditional
Bedrooms 3
Full Baths 1
Half Baths 1
HOA Y/N N
Abv Grd Liv Area 1,556
Originating Board LCAOR
Year Built 1928
Annual Tax Amount $2,690
Lot Size 10,890 Sqft
Acres 0.25
Lot Dimensions 48x227x56
Property Description
Beautifully updated eat-in kitchen with stainless steel appliances which are included, formal dining room; could be an extra family room and hardwood floors throughout. Recently updated bathrooms, tile shower and whirlpool tub, first floor laundry with half bath. Car lover's dream garage with plenty of space for vehicles or woodworking and extra storage space on the second floor. This property is conveniently located to Rt's 222 and 501.
Location
State PA
County Lancaster
Area Warwick Twp (10560)
Zoning RESIDENTIAL
Rooms
Other Rooms Living Room, Dining Room, Bedroom 2, Bedroom 3, Kitchen, Bedroom 1, Sun/Florida Room, Exercise Room, Laundry, Utility Room, Bathroom 2, Bathroom 3
Basement Full, Unfinished
Interior
Interior Features Kitchen - Eat-In, Formal/Separate Dining Room, Built-Ins
Hot Water Oil
Cooling Window Unit(s)
Flooring Hardwood
Equipment Dryer, Refrigerator, Washer, Dishwasher, Oven/Range - Electric
Fireplace N
Appliance Dryer, Refrigerator, Washer, Dishwasher, Oven/Range - Electric
Heat Source Oil
Exterior
Exterior Feature Balcony
Parking Features Garage Door Opener
Garage Spaces 4.0
Utilities Available Cable TV Available
Water Access N
Roof Type Metal
Porch Balcony
Road Frontage Public
Total Parking Spaces 4
Garage Y
Building
Story 2
Sewer Public Sewer
Water Public
Architectural Style Traditional
Level or Stories 2
Additional Building Above Grade, Below Grade
New Construction N
Schools
Middle Schools Warwick
High Schools Warwick
School District Warwick
Others
Tax ID 6008388400000
Ownership Other
Acceptable Financing Conventional, FHA, Rural Development, VA
Listing Terms Conventional, FHA, Rural Development, VA
Financing Conventional,FHA,Rural Development,VA
Read Less Info
Want to know what your home might be worth? Contact us for a FREE valuation!

Our team is ready to help you sell your home for the highest possible price ASAP

Bought with Brittany Garner • Life Changes Realty Group
GET MORE INFORMATION
Agent | License ID: 0225193218 - VA, 5003479 - MD
+1(703) 298-7037 | jason@jasonandbonnie.com






