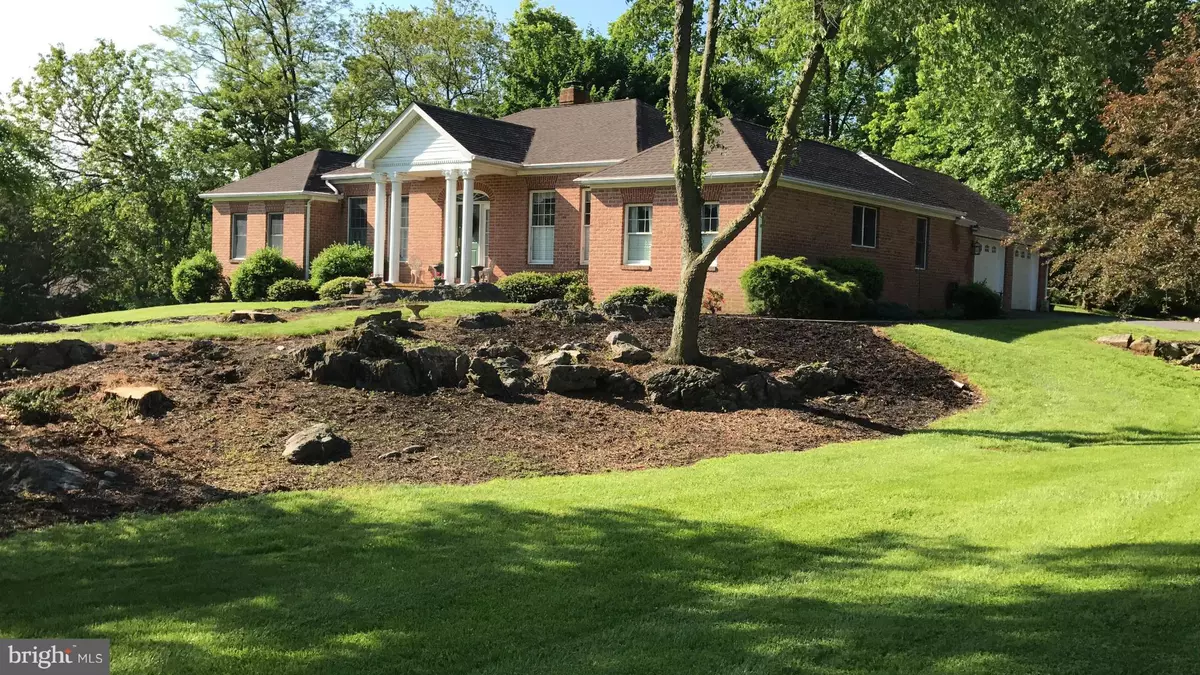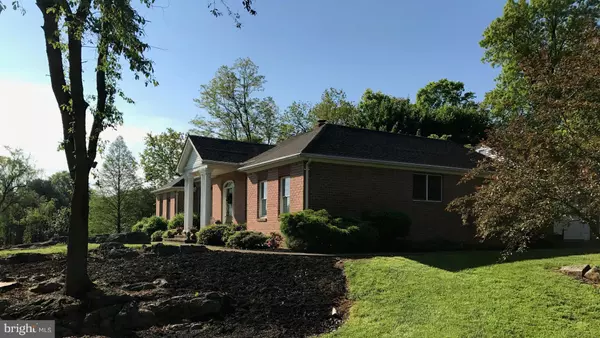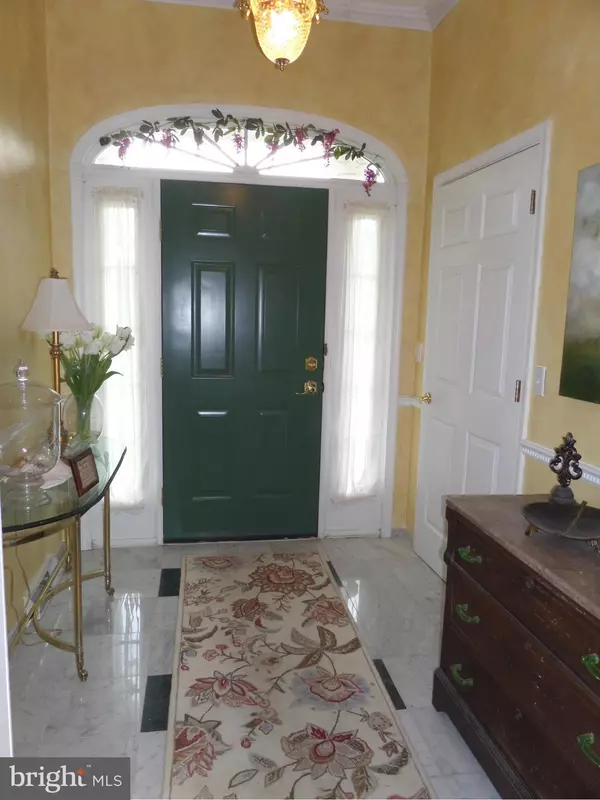$325,000
$329,990
1.5%For more information regarding the value of a property, please contact us for a free consultation.
4 Beds
3 Baths
2,238 SqFt
SOLD DATE : 12/22/2017
Key Details
Sold Price $325,000
Property Type Single Family Home
Sub Type Detached
Listing Status Sold
Purchase Type For Sale
Square Footage 2,238 sqft
Price per Sqft $145
Subdivision Chateau-Gai
MLS Listing ID 1000089311
Sold Date 12/22/17
Style Ranch/Rambler
Bedrooms 4
Full Baths 3
HOA Fees $20/ann
HOA Y/N Y
Abv Grd Liv Area 2,238
Originating Board MRIS
Year Built 1992
Annual Tax Amount $2,233
Tax Year 2015
Lot Size 2.980 Acres
Acres 2.98
Property Description
Lovely Brick Rancher from the Southern Living Historical Collection based on "Rose Hill". Situated on 2.9 acres with a park like setting in Chateau-Gai S/D. Features include 4BR, 3BA, family room with Mt. Vernon self cleaning pellet stove, formal living & dining rooms, wood floors, ceramic tile baths, open floor plan, brick patio, extensive landscaping, oversized garage. Ideal location near I-81.
Location
State WV
County Berkeley
Zoning 101
Rooms
Other Rooms Dining Room, Primary Bedroom, Bedroom 2, Bedroom 3, Bedroom 4, Kitchen, Family Room, Foyer, Laundry
Main Level Bedrooms 4
Interior
Interior Features Kitchen - Table Space, Dining Area, Entry Level Bedroom, Floor Plan - Open
Hot Water Electric
Heating Heat Pump(s)
Cooling Central A/C, Heat Pump(s)
Fireplaces Number 1
Equipment Cooktop, Dishwasher, Oven - Wall, Microwave, Water Conditioner - Owned
Fireplace Y
Appliance Cooktop, Dishwasher, Oven - Wall, Microwave, Water Conditioner - Owned
Heat Source Electric
Exterior
Exterior Feature Porch(es), Patio(s)
Parking Features Garage Door Opener
Garage Spaces 2.0
Utilities Available Cable TV Available
Water Access N
Roof Type Shingle
Accessibility Level Entry - Main
Porch Porch(es), Patio(s)
Attached Garage 2
Total Parking Spaces 2
Garage Y
Private Pool N
Building
Lot Description Backs to Trees, Cul-de-sac, Landscaping, Premium, Partly Wooded
Story 1
Foundation Crawl Space
Sewer Public Sewer
Water Well
Architectural Style Ranch/Rambler
Level or Stories 1
Additional Building Above Grade
New Construction N
Schools
High Schools Martinsburg
School District Berkeley County Schools
Others
Senior Community No
Tax ID 02012000400220000
Ownership Fee Simple
Special Listing Condition Standard
Read Less Info
Want to know what your home might be worth? Contact us for a FREE valuation!

Our team is ready to help you sell your home for the highest possible price ASAP

Bought with Travis B Davis • Pearson Smith Realty, LLC

"My job is to find and attract mastery-based agents to the office, protect the culture, and make sure everyone is happy! "
GET MORE INFORMATION






