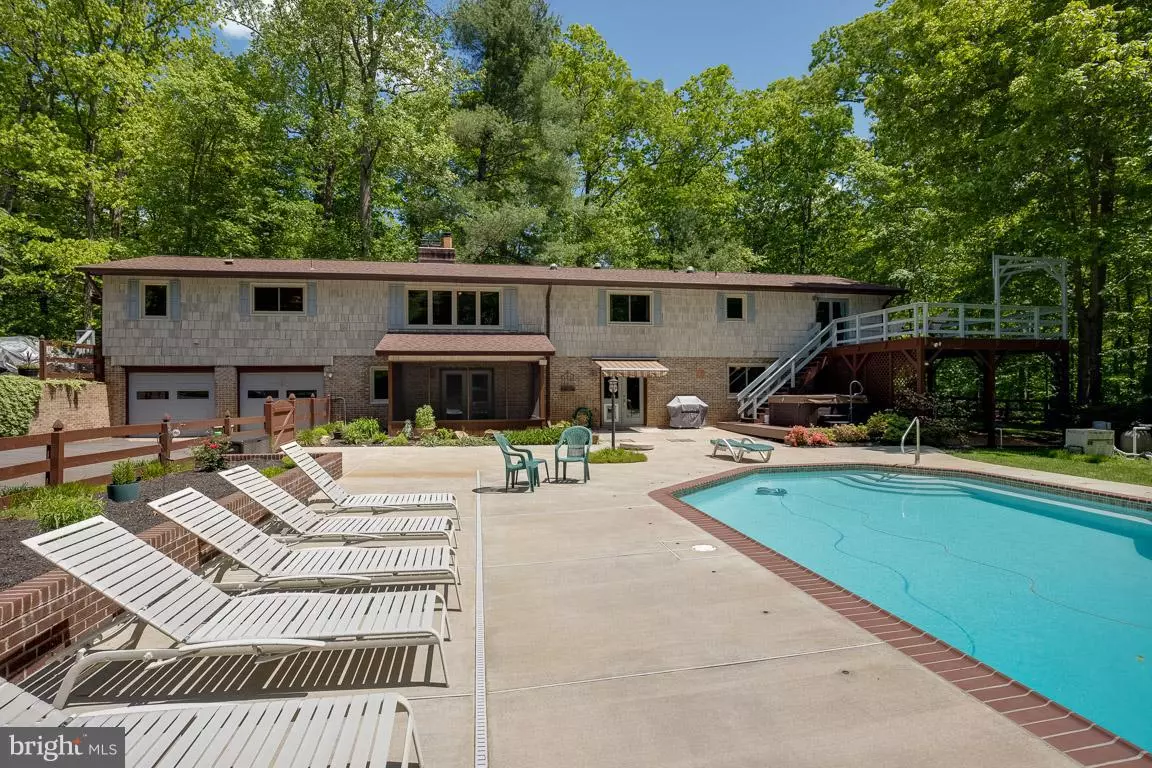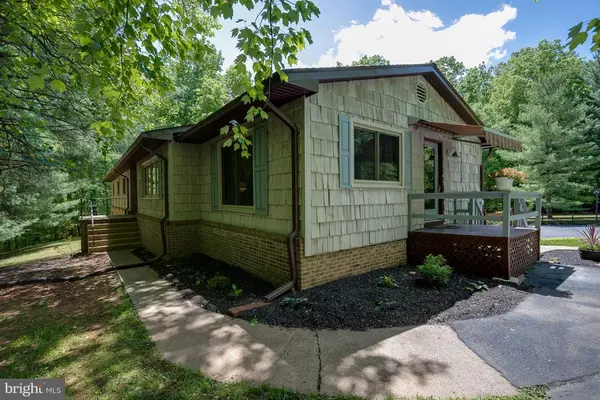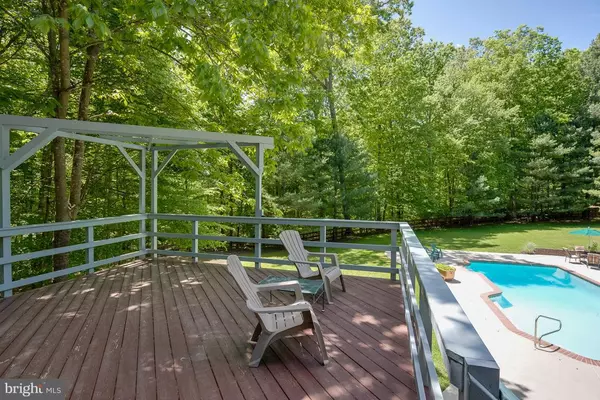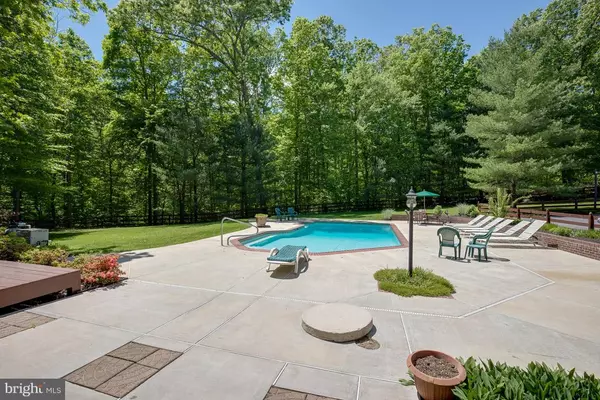$628,000
$638,400
1.6%For more information regarding the value of a property, please contact us for a free consultation.
7 Beds
3 Baths
3,900 SqFt
SOLD DATE : 11/20/2017
Key Details
Sold Price $628,000
Property Type Single Family Home
Sub Type Detached
Listing Status Sold
Purchase Type For Sale
Square Footage 3,900 sqft
Price per Sqft $161
Subdivision Lake Occoquan Shores
MLS Listing ID 1000028213
Sold Date 11/20/17
Style Ranch/Rambler
Bedrooms 7
Full Baths 3
HOA Fees $29
HOA Y/N Y
Abv Grd Liv Area 2,300
Originating Board MRIS
Year Built 1976
Annual Tax Amount $5,308
Tax Year 2016
Lot Size 4.265 Acres
Acres 4.26
Property Description
Imagine waking up and enjoying your coffee on your deck overlooking the sparkling pool while deer graze in your back yard. With 7 bedrooms, 3 baths, an open floor plan, and almost 4000 finished square feet, recently remodeled kitchen and baths and geothermal heating and cooling this will be a wonderful place for you to call home. Secluded and private, yet close to everything!
Location
State VA
County Prince William
Zoning A1
Rooms
Other Rooms Living Room, Dining Room, Primary Bedroom, Bedroom 2, Bedroom 3, Bedroom 4, Bedroom 5, Kitchen, Game Room, Family Room, Study, Laundry, Other
Basement Connecting Stairway, Rear Entrance, Fully Finished, Daylight, Full, Walkout Level
Main Level Bedrooms 5
Interior
Interior Features Family Room Off Kitchen, Kitchen - Gourmet, Breakfast Area, Kitchen - Island, Dining Area, Primary Bath(s), Upgraded Countertops, Solar Tube(s), Wood Floors, Stove - Wood
Hot Water 60+ Gallon Tank, Electric
Cooling Geothermal
Fireplaces Number 1
Equipment Cooktop, Dishwasher, Dryer, Oven - Double, Refrigerator, Washer
Fireplace Y
Appliance Cooktop, Dishwasher, Dryer, Oven - Double, Refrigerator, Washer
Heat Source Geo-thermal
Exterior
Exterior Feature Deck(s), Patio(s), Screened
Parking Features Basement Garage, Garage - Rear Entry, Garage Door Opener
Fence Rear
Pool In Ground
Water Access N
Accessibility None
Porch Deck(s), Patio(s), Screened
Garage N
Private Pool Y
Building
Lot Description Secluded, Private
Story 2
Sewer Septic < # of BR
Water Well
Architectural Style Ranch/Rambler
Level or Stories 2
Additional Building Above Grade, Below Grade
New Construction N
Schools
Elementary Schools Signal Hill
Middle Schools Parkside
High Schools Osbourn Park
School District Prince William County Public Schools
Others
Senior Community No
Tax ID 53152
Ownership Fee Simple
Special Listing Condition Standard
Read Less Info
Want to know what your home might be worth? Contact us for a FREE valuation!

Our team is ready to help you sell your home for the highest possible price ASAP

Bought with Mark A Wozniak • Pearson Smith Realty, LLC
GET MORE INFORMATION
Agent | License ID: 0225193218 - VA, 5003479 - MD
+1(703) 298-7037 | jason@jasonandbonnie.com






