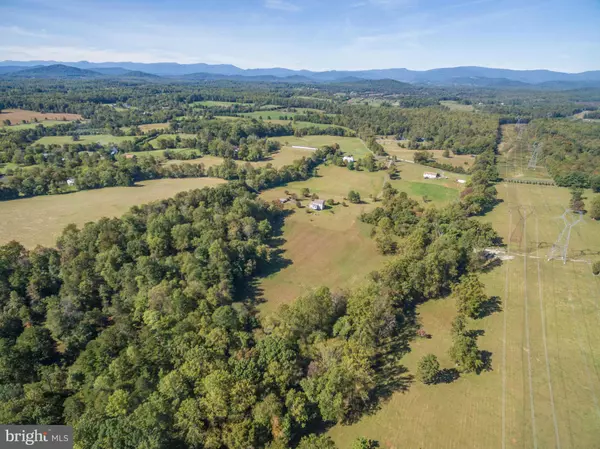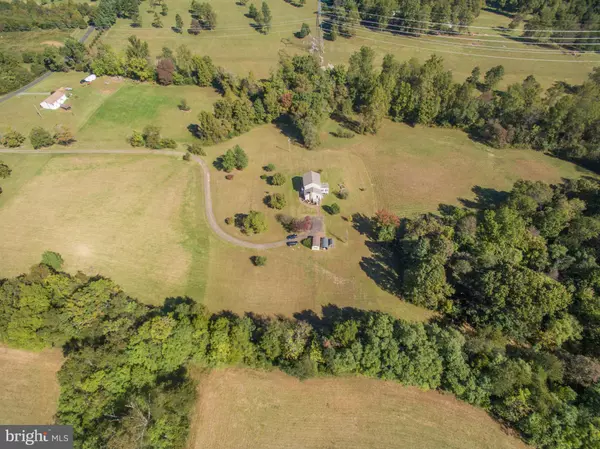$410,000
$419,000
2.1%For more information regarding the value of a property, please contact us for a free consultation.
4 Beds
3 Baths
2,341 SqFt
SOLD DATE : 06/09/2017
Key Details
Sold Price $410,000
Property Type Single Family Home
Sub Type Detached
Listing Status Sold
Purchase Type For Sale
Square Footage 2,341 sqft
Price per Sqft $175
Subdivision None Available
MLS Listing ID 1003938931
Sold Date 06/09/17
Style Colonial
Bedrooms 4
Full Baths 2
Half Baths 1
HOA Y/N N
Abv Grd Liv Area 2,341
Originating Board MRIS
Year Built 1996
Annual Tax Amount $3,349
Tax Year 2016
Lot Size 18.373 Acres
Acres 18.37
Property Description
This warm and welcoming colonial sits back off the road , offers peaceful and private surroundings on 18 acres with approx 6 acres wooded. Stream runs along the edge. Completely upgraded with new carpet, appliances,bathrooms, flooring,paint.Heat pump installed 2012.Roof and sliding 10 yrs old. French doors lead to formal LR. Sun room off kitchen has 2-20 amp circuit.Rough in bath in basement.
Location
State VA
County Rappahannock
Rooms
Other Rooms Living Room, Dining Room, Primary Bedroom, Bedroom 2, Bedroom 3, Bedroom 4, Kitchen, Family Room, Basement, Foyer, Sun/Florida Room, Laundry, Other, Workshop
Basement Rear Entrance, Daylight, Partial, Outside Entrance, Rough Bath Plumb, Unfinished, Walkout Level
Interior
Interior Features Kitchen - Island, Dining Area, Kitchen - Eat-In, Kitchen - Country, Primary Bath(s), Crown Moldings, Wood Floors, Stove - Wood, Floor Plan - Traditional
Hot Water Electric
Heating Heat Pump(s)
Cooling Heat Pump(s)
Fireplaces Type Flue for Stove
Equipment Washer/Dryer Hookups Only, Dishwasher, Dryer - Front Loading, Exhaust Fan, Oven/Range - Electric, Refrigerator, Washer - Front Loading, Microwave
Fireplace N
Appliance Washer/Dryer Hookups Only, Dishwasher, Dryer - Front Loading, Exhaust Fan, Oven/Range - Electric, Refrigerator, Washer - Front Loading, Microwave
Heat Source Electric
Exterior
View Y/N Y
Water Access N
View Garden/Lawn, Pasture
Street Surface Gravel
Accessibility None
Road Frontage Easement/Right of Way
Garage N
Private Pool N
Building
Story 3+
Sewer Septic = # of BR
Water Well
Architectural Style Colonial
Level or Stories 3+
Additional Building Above Grade
New Construction N
Schools
Elementary Schools Rappahannock
Middle Schools Rappahanock
High Schools Rappahannock
School District Rappahannock County Public Schools
Others
Senior Community No
Tax ID 33- - - -13A
Ownership Fee Simple
Security Features Security System
Special Listing Condition Standard
Read Less Info
Want to know what your home might be worth? Contact us for a FREE valuation!

Our team is ready to help you sell your home for the highest possible price ASAP

Bought with Leonardo C Buenaventura • Global Link Realty, Inc.
GET MORE INFORMATION
Agent | License ID: 0225193218 - VA, 5003479 - MD
+1(703) 298-7037 | jason@jasonandbonnie.com






