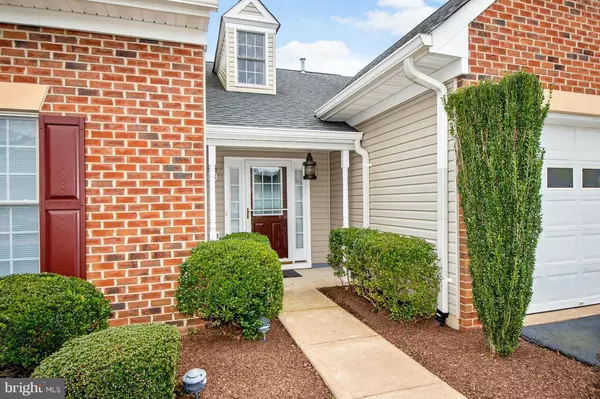$250,000
$249,900
For more information regarding the value of a property, please contact us for a free consultation.
2 Beds
2 Baths
1,866 SqFt
SOLD DATE : 05/30/2017
Key Details
Sold Price $250,000
Property Type Townhouse
Sub Type Interior Row/Townhouse
Listing Status Sold
Purchase Type For Sale
Square Footage 1,866 sqft
Price per Sqft $133
Subdivision Glenview (Salem Fields)
MLS Listing ID 1000836709
Sold Date 05/30/17
Style Ranch/Rambler
Bedrooms 2
Full Baths 2
HOA Fees $111/mo
HOA Y/N Y
Abv Grd Liv Area 1,866
Originating Board MRIS
Year Built 2003
Annual Tax Amount $1,727
Tax Year 2016
Lot Size 3,699 Sqft
Acres 0.08
Property Description
Immaculate villa offers easy living with upgrades galore*Gourmet kitchen features LG & Bosch appliances, granite countertops, island, deep sink & plenty of prep space*Master Bath upgrades include ceramic tile, hand painted mural & glass enclosure*No age restriction*Patio pergola with sun shade for comfort & privacy*Convenient to shopping, this community offers walking trails & pool*Welcome home!!
Location
State VA
County Spotsylvania
Zoning P3
Rooms
Other Rooms Living Room, Dining Room, Primary Bedroom, Bedroom 2, Kitchen, Sun/Florida Room, Laundry, Storage Room, Attic
Main Level Bedrooms 2
Interior
Interior Features Kitchen - Gourmet, Kitchen - Island, Primary Bath(s), Entry Level Bedroom, Upgraded Countertops, Window Treatments, Recessed Lighting, Floor Plan - Open
Hot Water Natural Gas
Heating Forced Air
Cooling Ceiling Fan(s), Central A/C, Air Purification System
Fireplaces Number 1
Fireplaces Type Gas/Propane, Fireplace - Glass Doors, Mantel(s), Screen
Equipment Washer/Dryer Hookups Only, Dishwasher, Disposal, Dryer, Exhaust Fan, Humidifier, Icemaker, Microwave, Refrigerator, Oven/Range - Electric, Washer, Water Heater
Fireplace Y
Window Features Screens,Skylights
Appliance Washer/Dryer Hookups Only, Dishwasher, Disposal, Dryer, Exhaust Fan, Humidifier, Icemaker, Microwave, Refrigerator, Oven/Range - Electric, Washer, Water Heater
Heat Source Natural Gas
Exterior
Exterior Feature Patio(s)
Parking Features Garage Door Opener
Fence Partially
Community Features Alterations/Architectural Changes
Utilities Available Cable TV Available
Amenities Available Pool - Outdoor, Swimming Pool, Tot Lots/Playground, Jog/Walk Path, Club House, Community Center
Water Access N
Roof Type Composite
Accessibility Level Entry - Main, Grab Bars Mod, 2+ Access Exits
Porch Patio(s)
Garage N
Private Pool N
Building
Lot Description Backs - Open Common Area, Cul-de-sac, Landscaping
Story 1
Foundation Slab
Sewer Public Sewer
Water Public
Architectural Style Ranch/Rambler
Level or Stories 1
Additional Building Above Grade
Structure Type High
New Construction N
Schools
School District Spotsylvania County Public Schools
Others
HOA Fee Include Insurance,Management,Pool(s),Snow Removal
Senior Community No
Tax ID 22T31-7-
Ownership Fee Simple
Security Features Smoke Detector
Special Listing Condition Standard
Read Less Info
Want to know what your home might be worth? Contact us for a FREE valuation!

Our team is ready to help you sell your home for the highest possible price ASAP

Bought with Michelle Light • Berkshire Hathaway HomeServices PenFed Realty
GET MORE INFORMATION
Agent | License ID: 0225193218 - VA, 5003479 - MD
+1(703) 298-7037 | jason@jasonandbonnie.com






