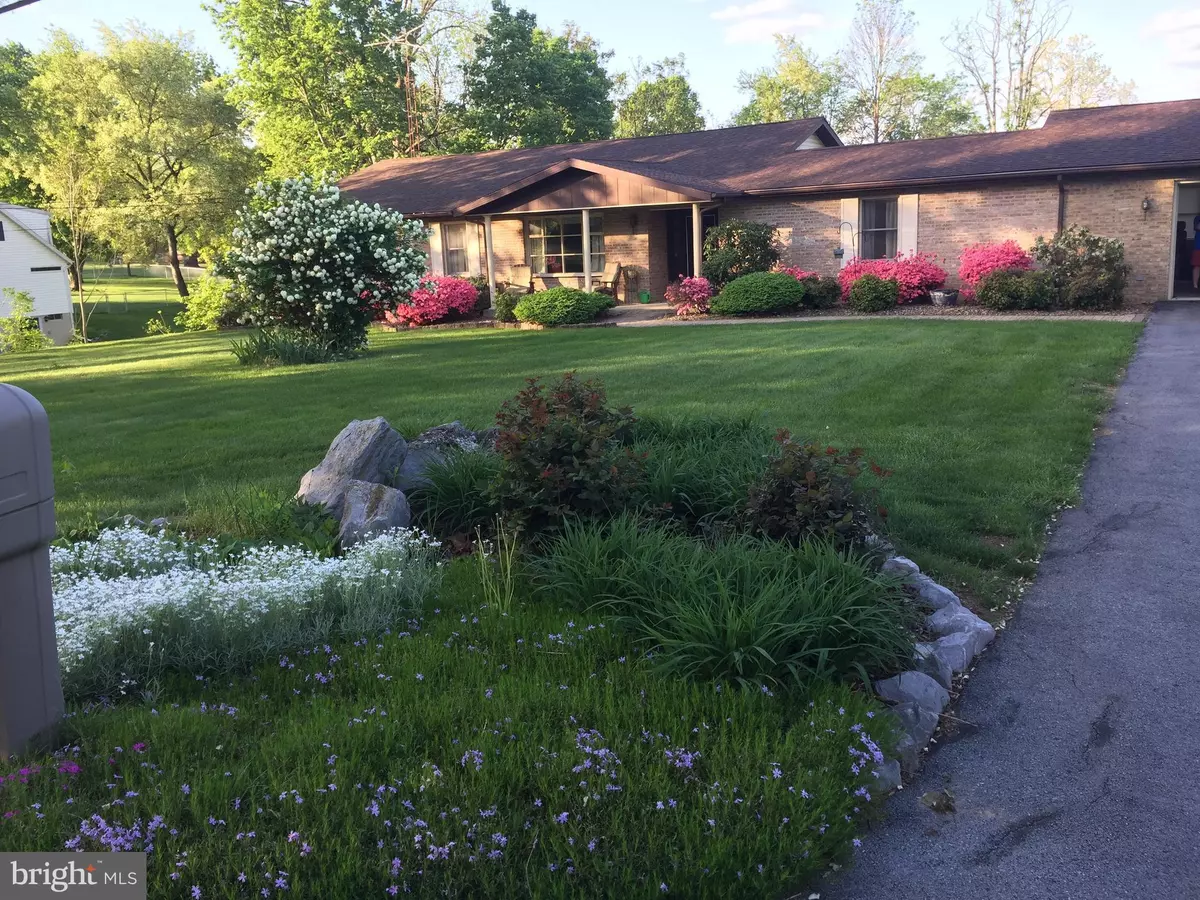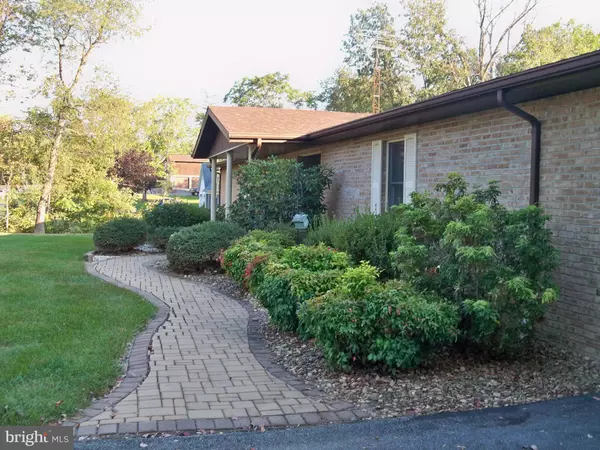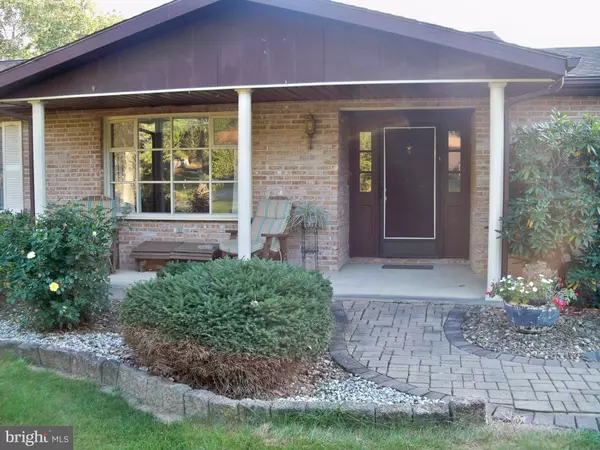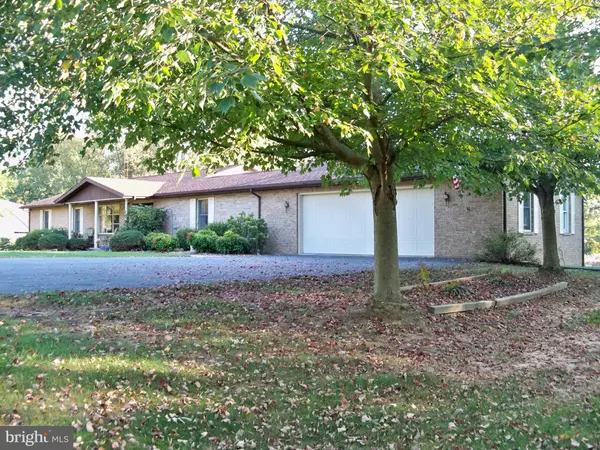$239,900
$239,900
For more information regarding the value of a property, please contact us for a free consultation.
3 Beds
2 Baths
2,078 SqFt
SOLD DATE : 12/27/2017
Key Details
Sold Price $239,900
Property Type Single Family Home
Sub Type Detached
Listing Status Sold
Purchase Type For Sale
Square Footage 2,078 sqft
Price per Sqft $115
Subdivision Woodbrier Manor
MLS Listing ID 1001004489
Sold Date 12/27/17
Style Ranch/Rambler
Bedrooms 3
Full Baths 2
HOA Fees $8/ann
HOA Y/N Y
Abv Grd Liv Area 2,078
Originating Board MRIS
Year Built 1982
Annual Tax Amount $1,355
Tax Year 2016
Lot Size 0.690 Acres
Acres 0.69
Property Description
Renovated spacious All Brick Rancher on gorgeous park-like setting. Open floorplan Kitchen-DR-LR, sep DR, FR or Office, MBR w/ MBA, Kitchen w/Quartz counters, tile backsplash & island, Lam wood floors, sep panel box for generator, Gas FP insert, Hydrostatic fan in crawl, radon system, interior access crawl space w/ light, oversized 2 car garage, 2 decks, porch, part fenced yard, golfing community.
Location
State WV
County Berkeley
Zoning 101
Rooms
Other Rooms Living Room, Dining Room, Primary Bedroom, Bedroom 2, Bedroom 3, Kitchen, Family Room, Foyer
Main Level Bedrooms 3
Interior
Interior Features Kitchen - Island, Breakfast Area, Combination Kitchen/Living, Dining Area, Primary Bath(s), Upgraded Countertops, Wood Floors, Built-Ins, Floor Plan - Open
Hot Water Electric
Heating Baseboard
Cooling Central A/C
Fireplaces Number 1
Fireplaces Type Gas/Propane
Equipment Washer/Dryer Hookups Only, Cooktop, Dishwasher, Disposal, Extra Refrigerator/Freezer, Oven - Wall, Refrigerator
Fireplace Y
Appliance Washer/Dryer Hookups Only, Cooktop, Dishwasher, Disposal, Extra Refrigerator/Freezer, Oven - Wall, Refrigerator
Heat Source Electric
Exterior
Exterior Feature Deck(s), Porch(es)
Parking Features Garage Door Opener, Garage - Front Entry
Garage Spaces 2.0
Fence Partially
Water Access N
Roof Type Shingle
Accessibility None
Porch Deck(s), Porch(es)
Attached Garage 2
Total Parking Spaces 2
Garage Y
Private Pool N
Building
Story 1
Foundation Crawl Space, Concrete Perimeter
Sewer Septic = # of BR
Water Public
Architectural Style Ranch/Rambler
Level or Stories 1
Additional Building Above Grade
New Construction N
Schools
Middle Schools Spring Mills
High Schools Hedgesville
School District Berkeley County Schools
Others
Senior Community No
Tax ID 02082L001000000000
Ownership Fee Simple
Special Listing Condition Standard
Read Less Info
Want to know what your home might be worth? Contact us for a FREE valuation!

Our team is ready to help you sell your home for the highest possible price ASAP

Bought with Constance L Barnhart • RE/MAX Real Estate Group

"My job is to find and attract mastery-based agents to the office, protect the culture, and make sure everyone is happy! "
GET MORE INFORMATION






