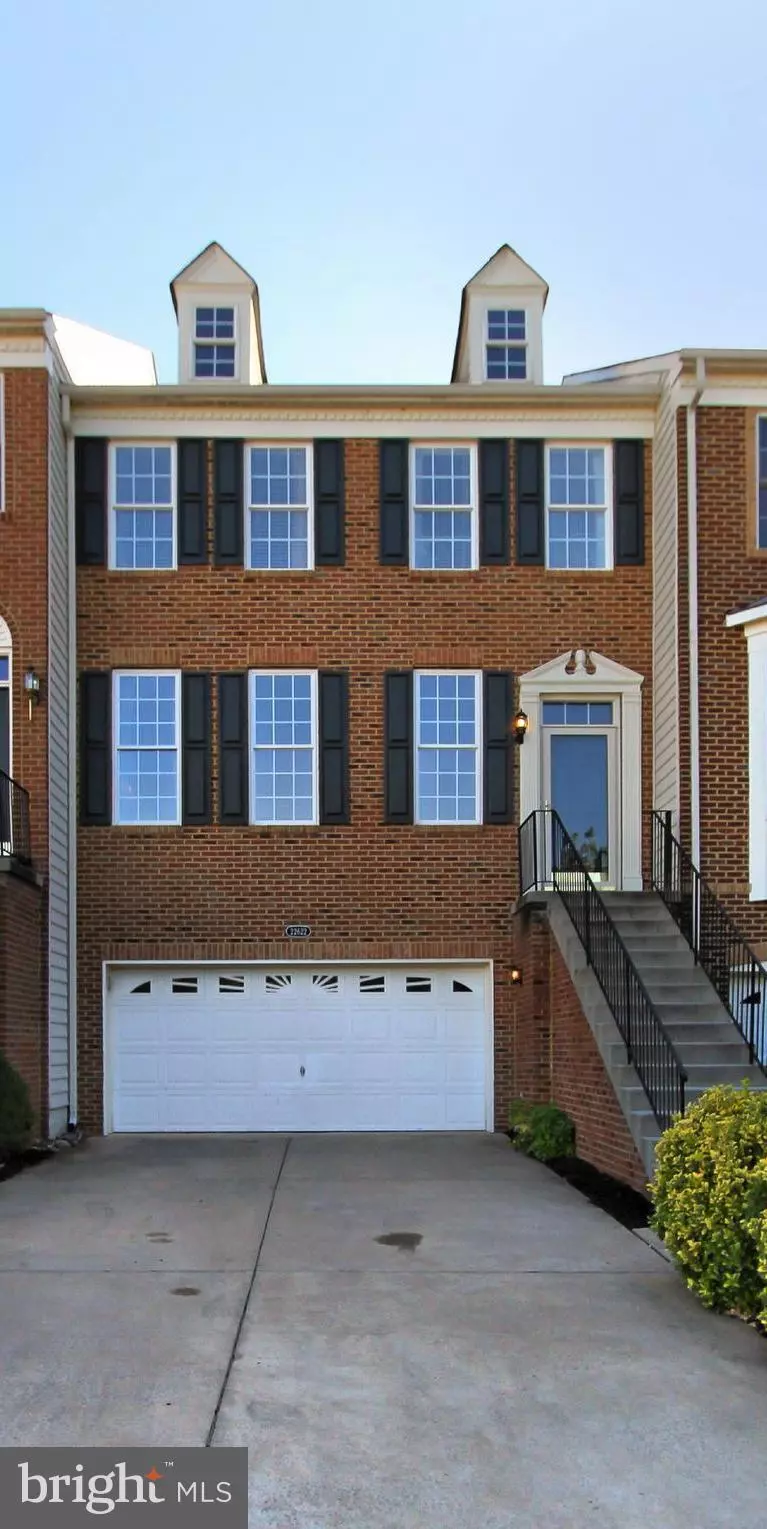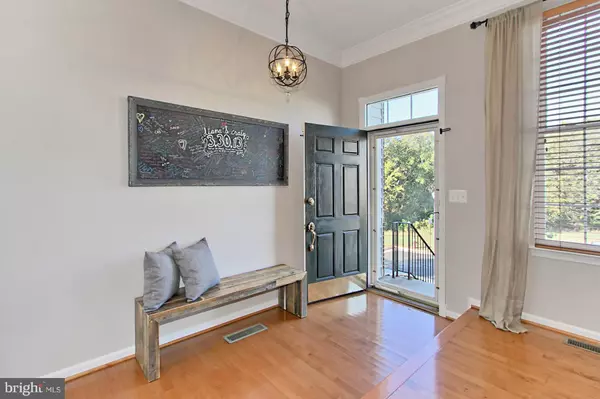$494,000
$494,000
For more information regarding the value of a property, please contact us for a free consultation.
3 Beds
4 Baths
2,652 SqFt
SOLD DATE : 11/21/2017
Key Details
Sold Price $494,000
Property Type Townhouse
Sub Type Interior Row/Townhouse
Listing Status Sold
Purchase Type For Sale
Square Footage 2,652 sqft
Price per Sqft $186
Subdivision Loudoun Valley Estates
MLS Listing ID 1001003613
Sold Date 11/21/17
Style Contemporary
Bedrooms 3
Full Baths 3
Half Baths 1
HOA Fees $149/mo
HOA Y/N Y
Abv Grd Liv Area 2,652
Originating Board MRIS
Year Built 2004
Annual Tax Amount $5,041
Tax Year 2016
Lot Size 2,614 Sqft
Acres 0.06
Property Description
- LUXURY- Brick Front TH in Loudoun Valley Estates!! Across from Future Silver Line Metro!! Located on Quiet Cul-De-Sac w/ OUTSTANDING Parking &Tot Lot!! Steps to Tennis Courts & Pool!! Private Lot Backing to Mature Treeline!! Deck & Paver Patio!! 2 Car Garage, 3 Spacious Bedrooms, 3.5 Baths + Upper Laundry, Maple Hardwood Flrs, Gas FP, Very Desirable & Open Floorplan!! Too much to List= Gorgeous!
Location
State VA
County Loudoun
Rooms
Other Rooms Living Room, Dining Room, Primary Bedroom, Bedroom 2, Bedroom 3, Kitchen, Game Room, Family Room, Foyer, Breakfast Room, Laundry, Mud Room
Basement Rear Entrance, Windows, Walkout Level, Fully Finished
Interior
Interior Features Family Room Off Kitchen, Kitchen - Gourmet, Kitchen - Island, Dining Area, Kitchen - Eat-In, Window Treatments, Primary Bath(s), WhirlPool/HotTub, Wood Floors, Recessed Lighting, Floor Plan - Open
Hot Water Natural Gas
Heating Zoned, Forced Air
Cooling Zoned, Central A/C, Ceiling Fan(s)
Fireplaces Number 1
Equipment Dishwasher, Disposal, Dryer - Front Loading, Microwave, Oven/Range - Gas, Refrigerator, Washer - Front Loading
Fireplace Y
Appliance Dishwasher, Disposal, Dryer - Front Loading, Microwave, Oven/Range - Gas, Refrigerator, Washer - Front Loading
Heat Source Natural Gas
Exterior
Exterior Feature Deck(s), Patio(s)
Parking Features Garage Door Opener
Garage Spaces 2.0
Utilities Available Under Ground, Cable TV Available
Amenities Available Baseball Field, Basketball Courts, Bike Trail, Common Grounds, Jog/Walk Path, Lake, Party Room, Picnic Area, Pool - Outdoor, Soccer Field, Swimming Pool, Tennis Courts, Tot Lots/Playground
Water Access N
Roof Type Asphalt
Accessibility None
Porch Deck(s), Patio(s)
Attached Garage 2
Total Parking Spaces 2
Garage Y
Private Pool N
Building
Lot Description Backs to Trees, Backs - Open Common Area, Cul-de-sac, Landscaping, Premium, No Thru Street, Secluded
Story 3+
Sewer Public Sewer
Water Public
Architectural Style Contemporary
Level or Stories 3+
Additional Building Above Grade
Structure Type 9'+ Ceilings,Vaulted Ceilings
New Construction N
Schools
Elementary Schools Rosa Lee Carter
Middle Schools Stone Hill
High Schools Rock Ridge
School District Loudoun County Public Schools
Others
HOA Fee Include Pool(s),Trash
Senior Community No
Tax ID 090265027000
Ownership Fee Simple
Security Features Security System,Smoke Detector
Special Listing Condition Standard
Read Less Info
Want to know what your home might be worth? Contact us for a FREE valuation!

Our team is ready to help you sell your home for the highest possible price ASAP

Bought with Tahir Nisar • Guidance Realty Homes LLC*
GET MORE INFORMATION
Agent | License ID: 0225193218 - VA, 5003479 - MD
+1(703) 298-7037 | jason@jasonandbonnie.com






