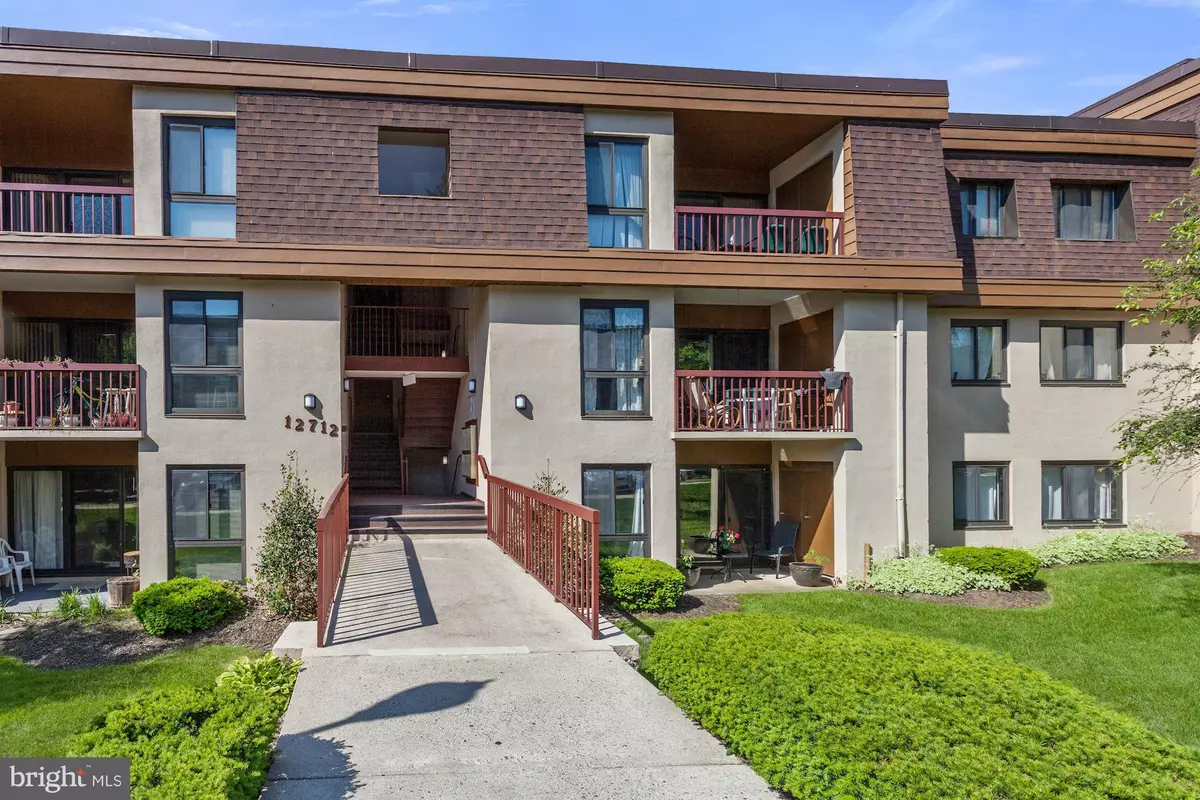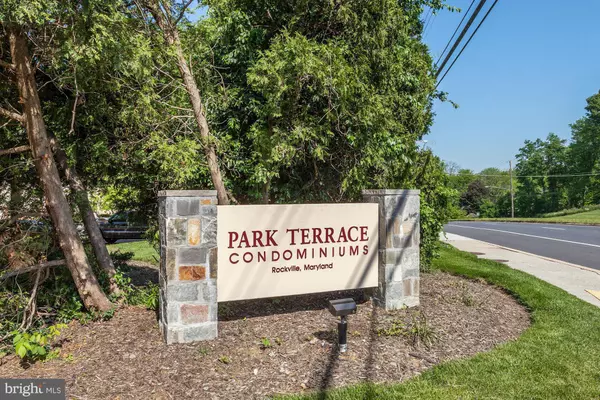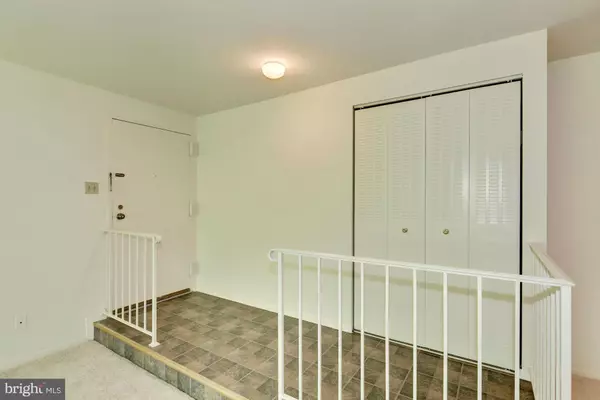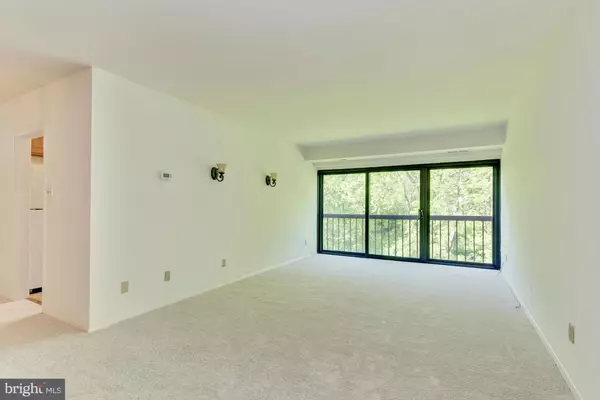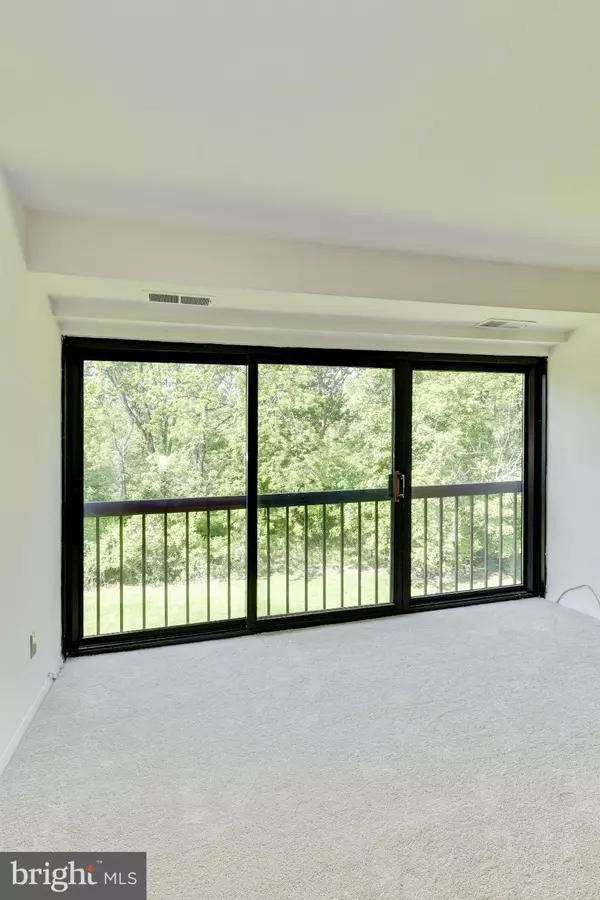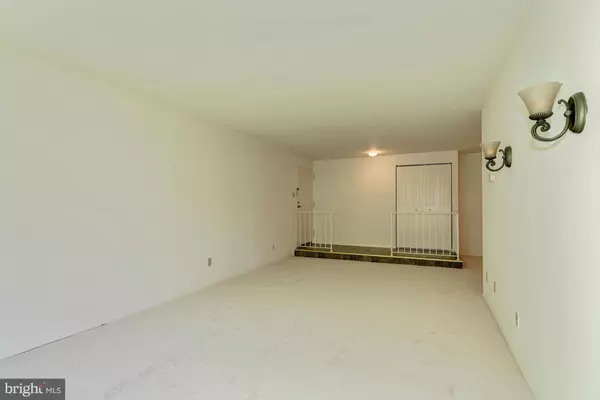$200,000
$225,000
11.1%For more information regarding the value of a property, please contact us for a free consultation.
2 Beds
2 Baths
1,157 SqFt
SOLD DATE : 07/21/2017
Key Details
Sold Price $200,000
Property Type Condo
Sub Type Condo/Co-op
Listing Status Sold
Purchase Type For Sale
Square Footage 1,157 sqft
Price per Sqft $172
Subdivision Park Terrace Cond
MLS Listing ID 1002522685
Sold Date 07/21/17
Style Ranch/Rambler
Bedrooms 2
Full Baths 2
Condo Fees $369/mo
HOA Y/N N
Abv Grd Liv Area 1,157
Originating Board MRIS
Year Built 1974
Annual Tax Amount $1,812
Tax Year 2017
Property Description
Newly Updated Unit, Freshly Painted w/ All New Carpeting Throughout! Spacious Bdrms w/ Ample Closet Space, Attached Full Bath In Master. This Unit Backs to Rock Creek Park. Large Separate Living & Dining Rm, Kitchen Offers An Additional Breakfast Nook. W/D In Unit w/ Storage On Lower Lvl In Building. Community Pool & Party Rm! Close To Metro & Major Commuter Routes, Ample Parking, Pet-Friendly!
Location
State MD
County Montgomery
Zoning R20
Rooms
Other Rooms Living Room, Dining Room, Primary Bedroom, Bedroom 2, Kitchen, Foyer, Breakfast Room
Main Level Bedrooms 2
Interior
Interior Features Kitchen - Eat-In, Dining Area, Breakfast Area, Primary Bath(s), Floor Plan - Open
Hot Water Electric
Heating Heat Pump(s)
Cooling Central A/C
Equipment Washer/Dryer Hookups Only, Dishwasher, Disposal, Dryer, Exhaust Fan, Oven - Self Cleaning, Oven - Single, Refrigerator, Stove, Washer, Washer/Dryer Stacked, Water Heater
Fireplace N
Window Features Casement,Screens
Appliance Washer/Dryer Hookups Only, Dishwasher, Disposal, Dryer, Exhaust Fan, Oven - Self Cleaning, Oven - Single, Refrigerator, Stove, Washer, Washer/Dryer Stacked, Water Heater
Heat Source Electric
Exterior
Community Features Other
Amenities Available Jog/Walk Path, Pool - Outdoor, Common Grounds, Party Room
Water Access N
Accessibility Other
Garage N
Private Pool N
Building
Lot Description Backs to Trees
Story 1
Unit Features Garden 1 - 4 Floors
Sewer Public Sewer
Water Public
Architectural Style Ranch/Rambler
Level or Stories 1
Additional Building Above Grade
Structure Type High,Dry Wall
New Construction N
Schools
Elementary Schools Wheaton Woods
Middle Schools Cabin John
High Schools Wheaton
School District Montgomery County Public Schools
Others
HOA Fee Include Common Area Maintenance,Snow Removal,Trash
Senior Community No
Tax ID 161301619694
Ownership Condominium
Security Features Main Entrance Lock,Smoke Detector
Special Listing Condition Standard
Read Less Info
Want to know what your home might be worth? Contact us for a FREE valuation!

Our team is ready to help you sell your home for the highest possible price ASAP

Bought with Dominique Rychlik • W.C. & A.N. Miller, Realtors, A Long & Foster Co.
GET MORE INFORMATION
Agent | License ID: 0225193218 - VA, 5003479 - MD
+1(703) 298-7037 | jason@jasonandbonnie.com

