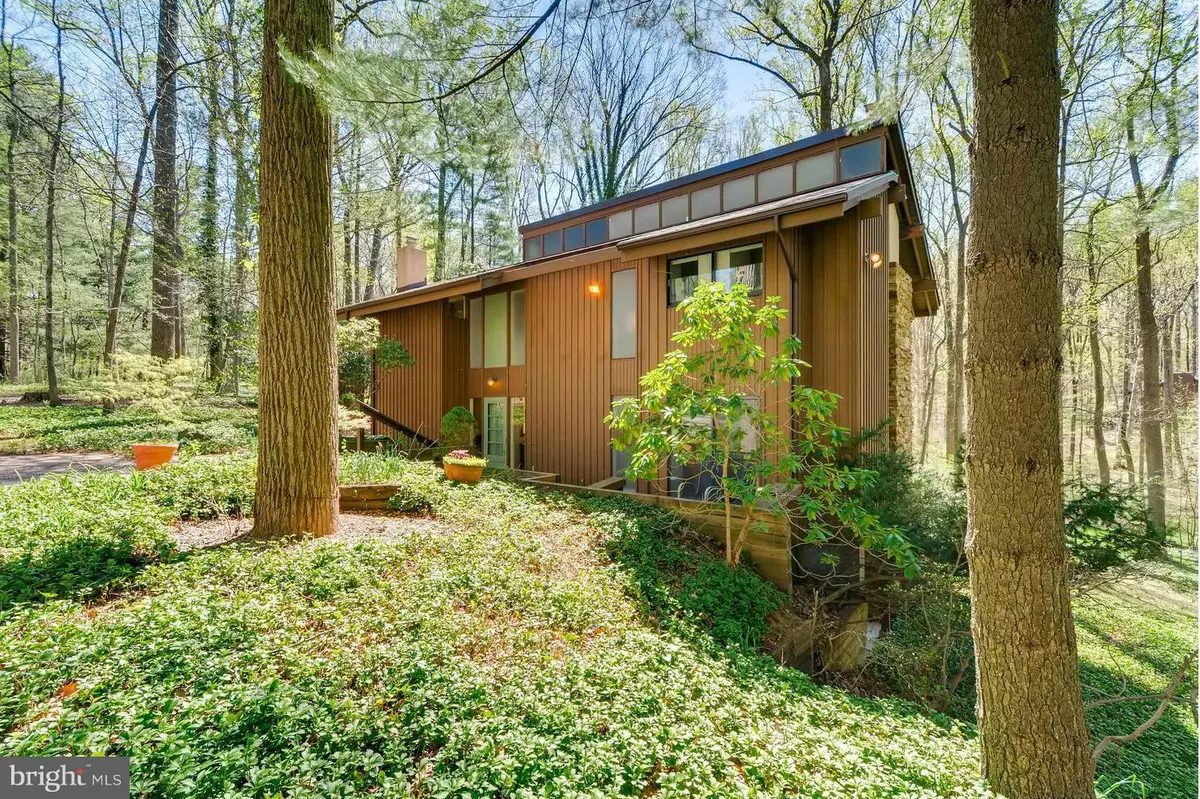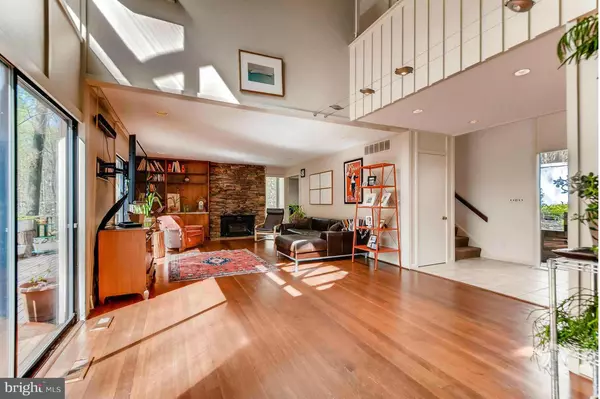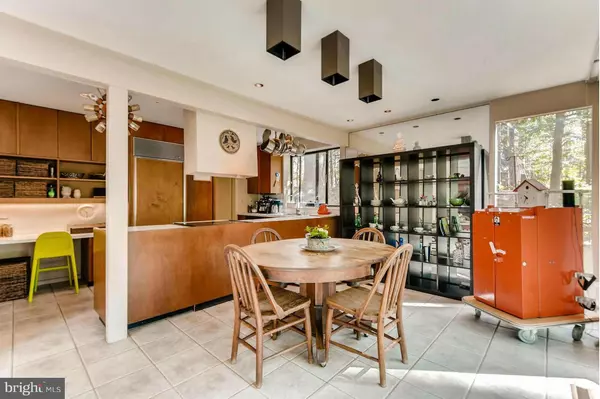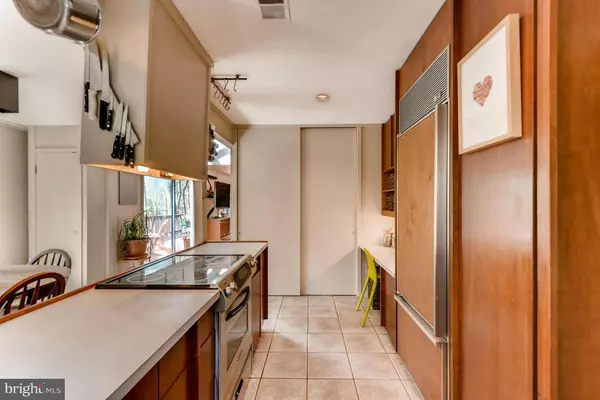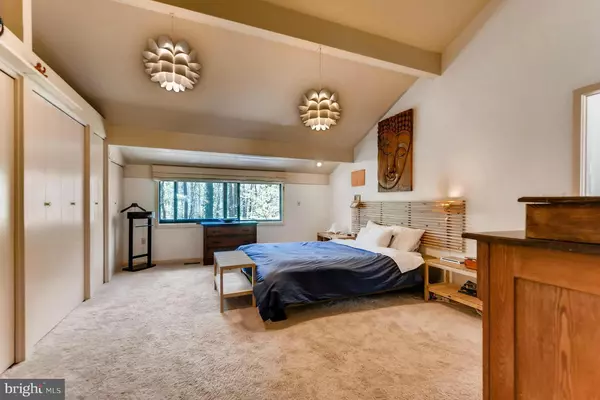$435,437
$425,000
2.5%For more information regarding the value of a property, please contact us for a free consultation.
3 Beds
4 Baths
3,154 SqFt
SOLD DATE : 06/15/2017
Key Details
Sold Price $435,437
Property Type Single Family Home
Sub Type Detached
Listing Status Sold
Purchase Type For Sale
Square Footage 3,154 sqft
Price per Sqft $138
Subdivision Greenwood
MLS Listing ID 1000033044
Sold Date 06/15/17
Style Contemporary
Bedrooms 3
Full Baths 3
Half Baths 1
HOA Y/N N
Abv Grd Liv Area 2,274
Originating Board MRIS
Year Built 1966
Annual Tax Amount $4,929
Tax Year 2016
Lot Size 1.380 Acres
Acres 1.38
Property Description
Beautiful & unique contemporary home w/an open concept thru-out & spectacular views from every room. Brightly lit interior w/ soaring ceilings, custom woodwork, stone FP w/ wood insert, HW floors, modern-styled kitchen w/ natural wood cabinets. HVAC 1yr, relined chimney, roof-5yrs. Walk-out lower level could be in-law suite. Situated on a serene 1.4 Acre wooded corner lot w/ stream. Sold AS-IS.
Location
State MD
County Baltimore
Rooms
Basement Connecting Stairway, Outside Entrance, Fully Finished, Full, Walkout Level
Interior
Interior Features Family Room Off Kitchen, Kitchen - Table Space, Breakfast Area, Kitchen - Eat-In, Built-Ins, Window Treatments, Wood Floors, Primary Bath(s), Wet/Dry Bar, WhirlPool/HotTub, Floor Plan - Open
Hot Water Electric, Oil
Heating Forced Air
Cooling Ceiling Fan(s), Central A/C
Fireplaces Number 1
Equipment Dishwasher, Dryer, Exhaust Fan, Icemaker, Range Hood, Refrigerator, Stove, Washer, Water Heater
Fireplace Y
Appliance Dishwasher, Dryer, Exhaust Fan, Icemaker, Range Hood, Refrigerator, Stove, Washer, Water Heater
Heat Source Electric
Exterior
Exterior Feature Deck(s), Patio(s)
View Y/N Y
Water Access N
View Garden/Lawn, Scenic Vista
Roof Type Asphalt
Accessibility None
Porch Deck(s), Patio(s)
Garage N
Private Pool N
Building
Lot Description Backs to Trees, Corner, Landscaping, Stream/Creek, Trees/Wooded, Secluded, Private
Story 3+
Sewer Septic Exists
Water Well
Architectural Style Contemporary
Level or Stories 3+
Additional Building Above Grade, Below Grade
Structure Type 2 Story Ceilings,9'+ Ceilings,High,Vaulted Ceilings
New Construction N
Schools
Elementary Schools Fort Garrison
Middle Schools Pikesville
High Schools Pikesville
School District Baltimore County Public Schools
Others
Senior Community No
Tax ID 04080807001960
Ownership Fee Simple
Special Listing Condition Standard
Read Less Info
Want to know what your home might be worth? Contact us for a FREE valuation!

Our team is ready to help you sell your home for the highest possible price ASAP

Bought with Amy B Birmingham • Cummings & Co. Realtors
GET MORE INFORMATION
Agent | License ID: 0225193218 - VA, 5003479 - MD
+1(703) 298-7037 | jason@jasonandbonnie.com

