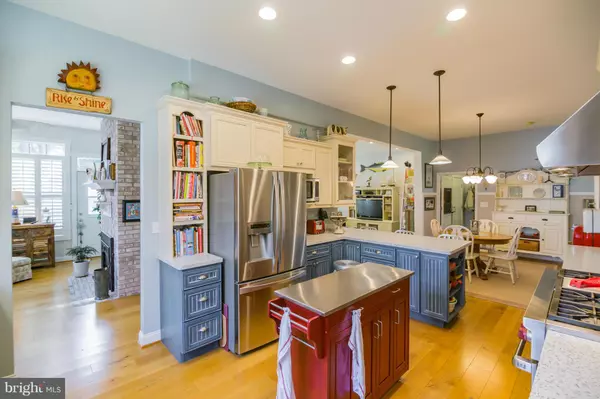$730,000
$739,900
1.3%For more information regarding the value of a property, please contact us for a free consultation.
4 Beds
4 Baths
3,722 SqFt
SOLD DATE : 06/23/2017
Key Details
Sold Price $730,000
Property Type Single Family Home
Sub Type Detached
Listing Status Sold
Purchase Type For Sale
Square Footage 3,722 sqft
Price per Sqft $196
Subdivision Cove Point
MLS Listing ID 1003270235
Sold Date 06/23/17
Style Contemporary
Bedrooms 4
Full Baths 3
Half Baths 1
HOA Fees $12/ann
HOA Y/N Y
Abv Grd Liv Area 3,722
Originating Board MRIS
Year Built 2006
Annual Tax Amount $4,340
Tax Year 2015
Lot Size 0.709 Acres
Acres 0.71
Property Description
AMAZING coastal retreat in beach block, perfect for making memories! Live near the Cove Point Lighthouse, watch shipping channel, hunt sharks' teeth on a beautiful beach. Gorgeous custom main house has chef's kitchen, HW floors throughout. Wood stove and FP, detached garage with 14' ceilings, salt water pool, guest/hobby outbuilding, incredible fenced grounds. Buy now for summer! Call now!
Location
State MD
County Calvert
Zoning R
Rooms
Other Rooms Living Room, Primary Bedroom, Bedroom 3, Bedroom 4, Kitchen, 2nd Stry Fam Rm, Sun/Florida Room, Laundry, Other, Bedroom 6
Main Level Bedrooms 1
Interior
Interior Features Combination Kitchen/Dining, Kitchen - Gourmet, Breakfast Area, Combination Kitchen/Living, Kitchen - Eat-In, Entry Level Bedroom, Crown Moldings, Primary Bath(s), Window Treatments, Upgraded Countertops, Wood Floors, Recessed Lighting, Floor Plan - Open
Hot Water Electric
Heating Heat Pump(s), Wood Burn Stove, Zoned
Cooling Ceiling Fan(s), Central A/C
Fireplaces Number 2
Fireplaces Type Gas/Propane, Mantel(s)
Equipment Central Vacuum, Dryer - Front Loading, Dishwasher, Exhaust Fan, Extra Refrigerator/Freezer, Microwave, Six Burner Stove, Washer - Front Loading, Range Hood, Refrigerator, Water Heater - High-Efficiency
Fireplace Y
Window Features Insulated,Skylights,Double Pane,Screens,Vinyl Clad
Appliance Central Vacuum, Dryer - Front Loading, Dishwasher, Exhaust Fan, Extra Refrigerator/Freezer, Microwave, Six Burner Stove, Washer - Front Loading, Range Hood, Refrigerator, Water Heater - High-Efficiency
Heat Source Electric
Exterior
Exterior Feature Deck(s), Porch(es), Screened, Wrap Around
Parking Features Garage Door Opener, Garage - Rear Entry, Garage - Front Entry
Garage Spaces 3.0
Fence Fully, Other
Pool In Ground
Community Features Covenants, Pets - Allowed, Restrictions
Utilities Available Cable TV Available
Amenities Available Beach, Common Grounds
Waterfront Description Sandy Beach
View Y/N Y
Water Access Y
Water Access Desc Canoe/Kayak,Fishing Allowed,Personal Watercraft (PWC),Swimming Allowed,Waterski/Wakeboard
View Water, Bay, Garden/Lawn, Scenic Vista
Roof Type Shingle
Street Surface Black Top,Paved
Accessibility None
Porch Deck(s), Porch(es), Screened, Wrap Around
Road Frontage City/County
Total Parking Spaces 3
Garage Y
Private Pool Y
Building
Lot Description Landscaping, Flood Plain, Trees/Wooded, Vegetation Planting, Zero Lot Line, Private, No Thru Street, Secluded
Story 3+
Foundation Crawl Space
Sewer Septic Exists
Water Well
Architectural Style Contemporary
Level or Stories 3+
Additional Building Above Grade
Structure Type 2 Story Ceilings,9'+ Ceilings,Dry Wall
New Construction N
Schools
Elementary Schools Dowell
Middle Schools Southern
High Schools Patuxent
School District Calvert County Public Schools
Others
HOA Fee Include Insurance,Road Maintenance,Reserve Funds
Senior Community No
Tax ID 0501033719
Ownership Fee Simple
Security Features Exterior Cameras,Smoke Detector,Carbon Monoxide Detector(s),Security System,Motion Detectors,Surveillance Sys
Special Listing Condition Standard
Read Less Info
Want to know what your home might be worth? Contact us for a FREE valuation!

Our team is ready to help you sell your home for the highest possible price ASAP

Bought with Michael S Lodor • TTR Sotheby's International Realty
GET MORE INFORMATION
Agent | License ID: 0225193218 - VA, 5003479 - MD
+1(703) 298-7037 | jason@jasonandbonnie.com






