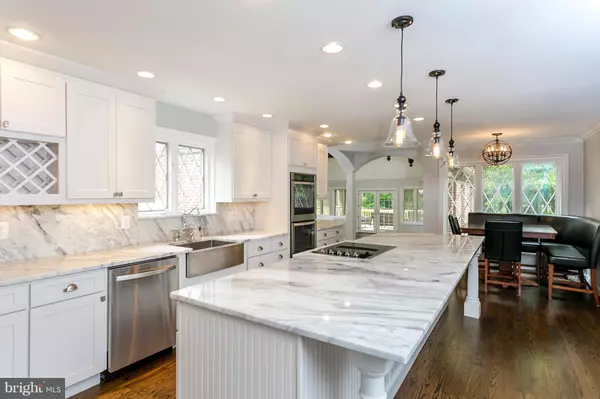$785,000
$799,000
1.8%For more information regarding the value of a property, please contact us for a free consultation.
5 Beds
4 Baths
2.28 Acres Lot
SOLD DATE : 07/31/2017
Key Details
Sold Price $785,000
Property Type Single Family Home
Sub Type Detached
Listing Status Sold
Purchase Type For Sale
Subdivision Merrywood Manor
MLS Listing ID 1000058794
Sold Date 07/31/17
Style Tudor
Bedrooms 5
Full Baths 3
Half Baths 1
HOA Fees $10/ann
HOA Y/N Y
Originating Board MRIS
Year Built 1988
Annual Tax Amount $7,230
Tax Year 2016
Lot Size 2.280 Acres
Acres 2.28
Property Description
Agent Owner. Complete Renovation just finished! New garage doors, fence, all bathrooms remodeled, new bathroom added in basement, huge master bath with radiant heat flooring and closet with built in dressers, deck replaced, custom kitchen cabinets with a full marble backsplash, 12 foot island with marble, new hardwood floors on main level and existing sanded and refinished, new HVAC unit
Location
State MD
County Anne Arundel
Zoning RA
Rooms
Basement Outside Entrance, Sump Pump, Fully Finished
Interior
Interior Features Kitchen - Island, Kitchen - Table Space, Dining Area, Primary Bath(s), Crown Moldings, Wood Floors, Floor Plan - Open
Hot Water Electric
Heating Zoned, Programmable Thermostat
Cooling Central A/C
Fireplaces Number 3
Equipment Cooktop - Down Draft, Dishwasher, Disposal, Dryer, Microwave, Oven - Double, Oven - Self Cleaning, Oven - Wall, Refrigerator, Washer, Water Conditioner - Owned, Water Heater
Fireplace Y
Appliance Cooktop - Down Draft, Dishwasher, Disposal, Dryer, Microwave, Oven - Double, Oven - Self Cleaning, Oven - Wall, Refrigerator, Washer, Water Conditioner - Owned, Water Heater
Heat Source Electric
Exterior
Exterior Feature Balcony, Deck(s)
Parking Features Garage Door Opener
Garage Spaces 3.0
Fence Fully, Split Rail
Water Access N
Accessibility None
Porch Balcony, Deck(s)
Attached Garage 3
Total Parking Spaces 3
Garage Y
Private Pool N
Building
Lot Description Backs to Trees, Partly Wooded
Story 3+
Sewer Septic Exists
Water Well
Architectural Style Tudor
Level or Stories 3+
New Construction N
Schools
Elementary Schools Davidsonville
Middle Schools Central
High Schools South River
School District Anne Arundel County Public Schools
Others
Senior Community No
Tax ID 020150705258058
Ownership Fee Simple
Special Listing Condition Standard
Read Less Info
Want to know what your home might be worth? Contact us for a FREE valuation!

Our team is ready to help you sell your home for the highest possible price ASAP

Bought with Kathleen A Foy • Redfin Corp
GET MORE INFORMATION
Agent | License ID: 0225193218 - VA, 5003479 - MD
+1(703) 298-7037 | jason@jasonandbonnie.com






