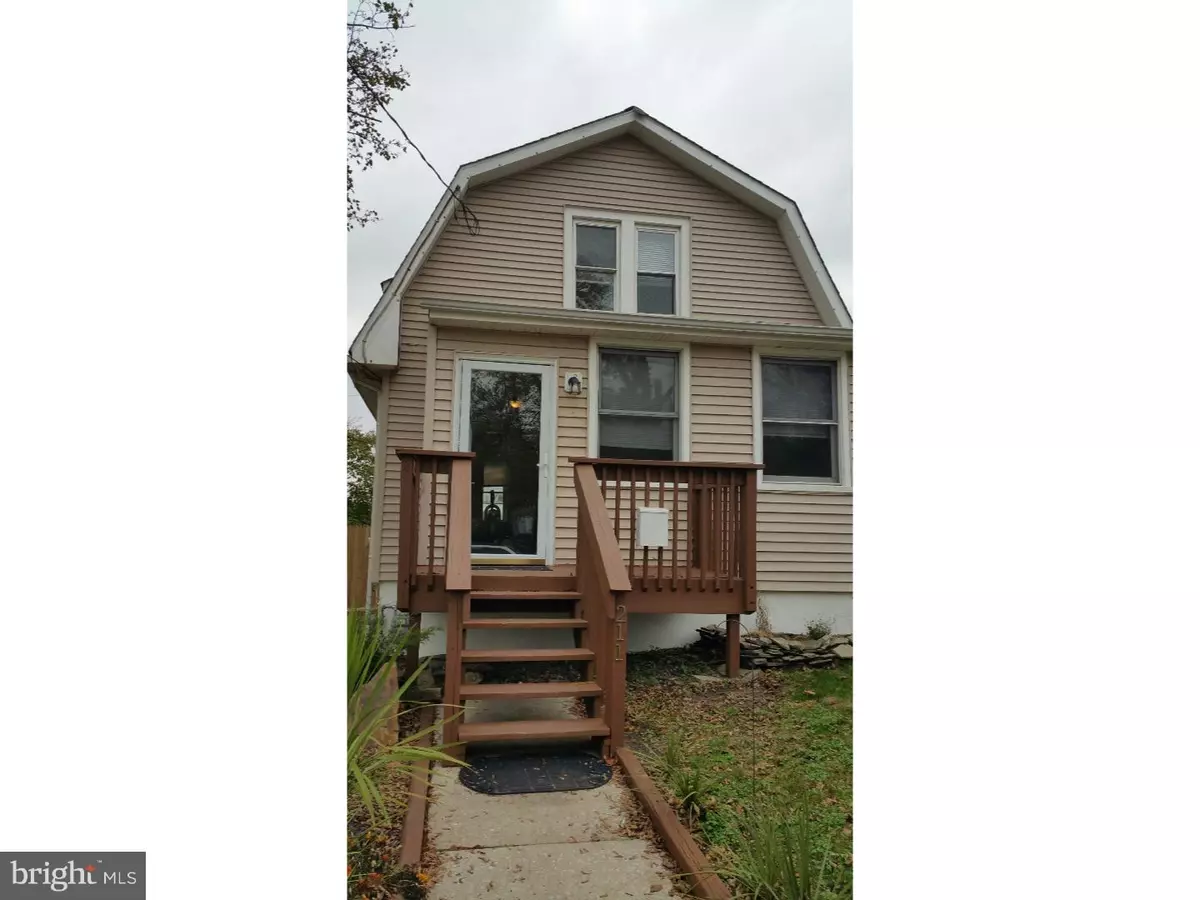$117,000
$119,000
1.7%For more information regarding the value of a property, please contact us for a free consultation.
2 Beds
2 Baths
1,072 SqFt
SOLD DATE : 01/23/2018
Key Details
Sold Price $117,000
Property Type Single Family Home
Sub Type Detached
Listing Status Sold
Purchase Type For Sale
Square Footage 1,072 sqft
Price per Sqft $109
Subdivision Glendora
MLS Listing ID 1004128837
Sold Date 01/23/18
Style Dutch
Bedrooms 2
Full Baths 1
Half Baths 1
HOA Y/N N
Abv Grd Liv Area 1,072
Originating Board TREND
Year Built 1922
Annual Tax Amount $3,327
Tax Year 2017
Lot Size 5,600 Sqft
Acres 0.13
Lot Dimensions 40X140
Property Description
Welcome to 211 Chestnut In Glendora. We have just put the finishing touches on this affordable updated home. She is freshly painted with 2 bedrooms upstairs, with new carpeting and a finished basement area, that has new flooring as well. Full bathroom on the 2nd level with new flooring and powder room in the finished basement area. The main level has living room/entry room has new rugs, plus hard wood floors in your dining room, and your updated kitchen has new flooring too, with new counters, new cabinets, and a modern backsplash. Your utility room is dry locked and this property has natural gas heat and central A/C. If you like the outdoors, you are in luck here, with a fenced in large yard, freshly painted Gazebo, and 2 sheds. It gets better and more budget friendly, since the tax assessment was successfully reduced and now has annual taxes of under 3500 currently. And if you do not have huge down payment money, assistance for closing costs negotiable if needed and acceptable with your lender.
Location
State NJ
County Camden
Area Gloucester Twp (20415)
Zoning RES
Rooms
Other Rooms Living Room, Dining Room, Primary Bedroom, Kitchen, Family Room, Bedroom 1
Basement Full
Interior
Hot Water Natural Gas
Heating Gas
Cooling Central A/C
Fireplace N
Heat Source Natural Gas
Laundry Basement
Exterior
Water Access N
Accessibility None
Garage N
Building
Story 2
Sewer Public Sewer
Water Public
Architectural Style Dutch
Level or Stories 2
Additional Building Above Grade
New Construction N
Schools
School District Black Horse Pike Regional Schools
Others
Senior Community No
Tax ID 15-02101-00018
Ownership Fee Simple
Read Less Info
Want to know what your home might be worth? Contact us for a FREE valuation!

Our team is ready to help you sell your home for the highest possible price ASAP

Bought with Gretchen Tholen • Keller Williams Realty - Moorestown
GET MORE INFORMATION
Agent | License ID: 0225193218 - VA, 5003479 - MD
+1(703) 298-7037 | jason@jasonandbonnie.com






