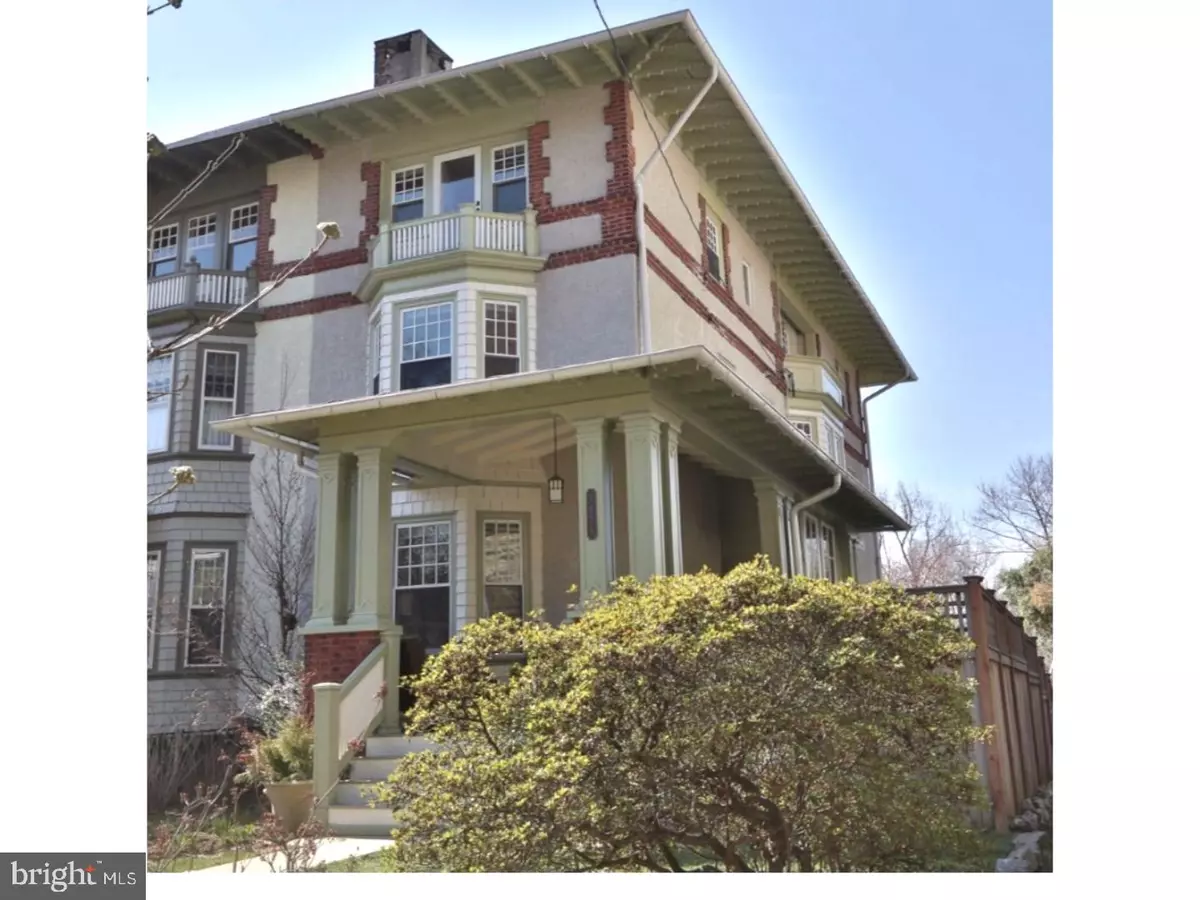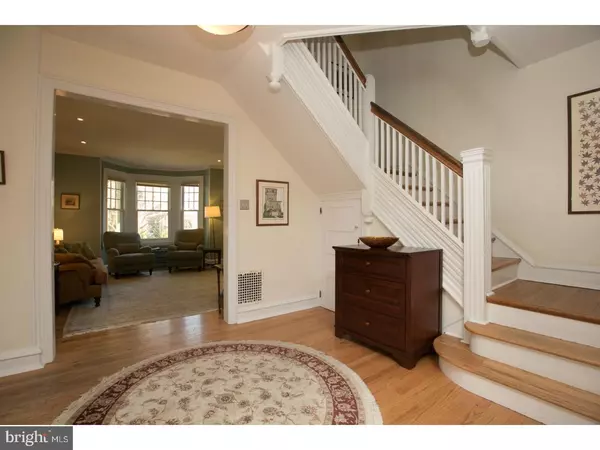$483,000
$469,900
2.8%For more information regarding the value of a property, please contact us for a free consultation.
4 Beds
2 Baths
2,703 SqFt
SOLD DATE : 05/16/2017
Key Details
Sold Price $483,000
Property Type Single Family Home
Sub Type Twin/Semi-Detached
Listing Status Sold
Purchase Type For Sale
Square Footage 2,703 sqft
Price per Sqft $178
Subdivision Mt Airy (East)
MLS Listing ID 1003228749
Sold Date 05/16/17
Style Victorian
Bedrooms 4
Full Baths 2
HOA Y/N N
Abv Grd Liv Area 2,703
Originating Board TREND
Year Built 1897
Annual Tax Amount $4,174
Tax Year 2017
Lot Size 7,500 Sqft
Acres 0.17
Lot Dimensions 30X250
Property Description
Location, Condition, Price! These all add up to great value for this 1897 twin on one of the most popular streets in Upper East Mt. Airy. The owners of this lovely home have retained and maintained all its charm and character, while redoing the home and its systems to today's buyers' desires. Enter from a beautiful covered porch to an entry hall with coat closet. The living room has a gas fireplace and built-in bookcases. A sunny dining room with bay window opens to an updated kitchen with newer high quality appliances (Fisher-Pakel refrigerator, Bosch dishwasher and stove) Caesarstone( quartz) counters, and door to fabulous cedar and Brazilian walnut upper and lower decks overlooking a very deepcompletely fenced and professionally landscaped yard and garden. The second and third floors offer flexible use for the growing or shrinking family. There are two bedrooms (one presently used as an office), a family room with two walls of built-ins and a hall bath with shower on the second floor, while the third floor has a large master bedroom with Juliet balcony , two additional rooms (bedroom and dressing room/ or bedroom and study)and a large hall bath .Minutes to transportation and the shops and restaurants of Mt. Airy and Chestnut Hill, this is a gem! The tech-savvy buyer will appreciate this property: smart alarm, smart thermostat, and new high efficiency furnace (2012); The frugal buyer will admire this property: knob and tube wiring already removed(2015), new Marvin replacement windows, and new upper and lower roofs (2015 and 2016), upgraded central air (2012). The wise buyer will snap it up!Recipient of the Preservation Alliance Award for renovation and restoration in 2010, this is worth a visit!.
Location
State PA
County Philadelphia
Area 19119 (19119)
Zoning RSA3
Rooms
Other Rooms Living Room, Dining Room, Primary Bedroom, Bedroom 2, Bedroom 3, Kitchen, Family Room, Bedroom 1, Other
Basement Full, Unfinished, Outside Entrance
Interior
Interior Features Ceiling Fan(s), Kitchen - Eat-In
Hot Water Natural Gas
Heating Gas, Forced Air
Cooling Central A/C
Flooring Wood
Fireplaces Number 1
Fireplaces Type Gas/Propane
Equipment Dishwasher, Disposal
Fireplace Y
Appliance Dishwasher, Disposal
Heat Source Natural Gas
Laundry Basement
Exterior
Fence Other
Water Access N
Roof Type Flat
Accessibility None
Garage N
Building
Lot Description Level
Story 3+
Sewer Public Sewer
Water Public
Architectural Style Victorian
Level or Stories 3+
Additional Building Above Grade
New Construction N
Schools
School District The School District Of Philadelphia
Others
Senior Community No
Tax ID 091164010
Ownership Fee Simple
Acceptable Financing Conventional
Listing Terms Conventional
Financing Conventional
Read Less Info
Want to know what your home might be worth? Contact us for a FREE valuation!

Our team is ready to help you sell your home for the highest possible price ASAP

Bought with Richard J McIlhenny • RE/MAX Services
GET MORE INFORMATION
Agent | License ID: 0225193218 - VA, 5003479 - MD
+1(703) 298-7037 | jason@jasonandbonnie.com






