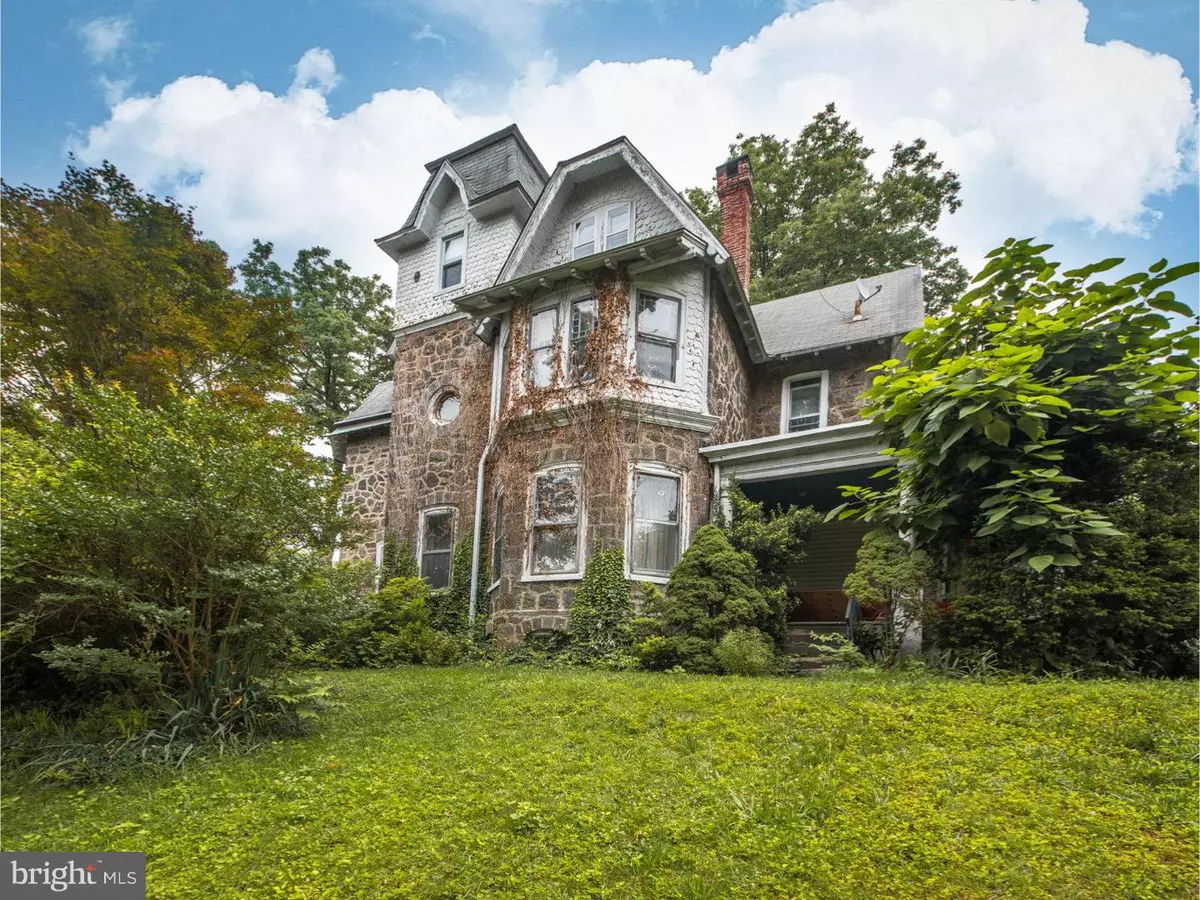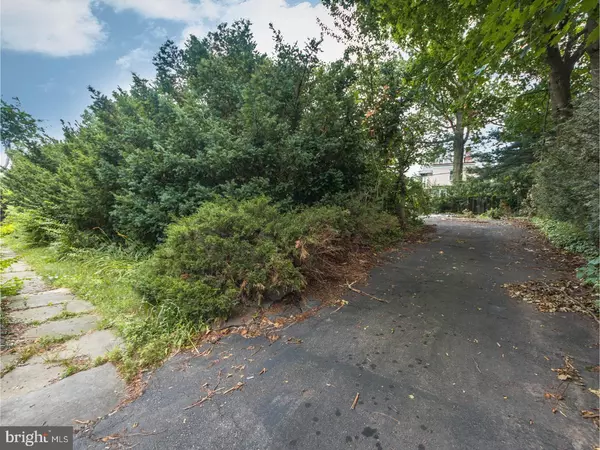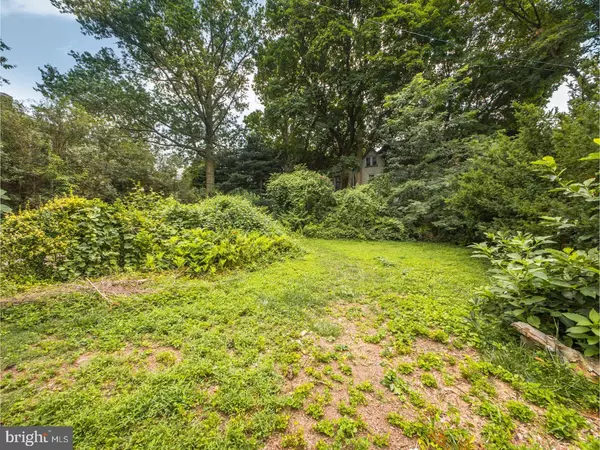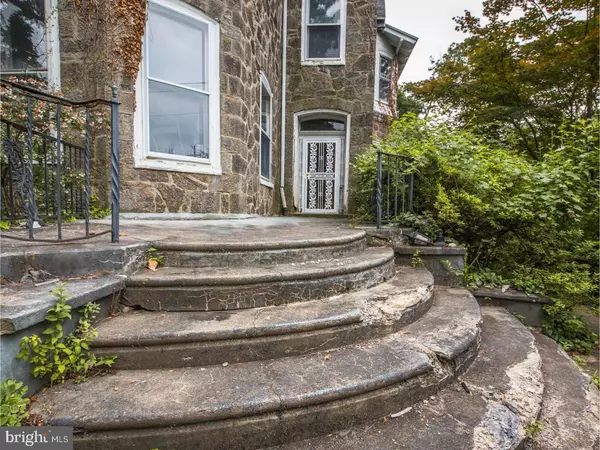$158,000
$175,000
9.7%For more information regarding the value of a property, please contact us for a free consultation.
6 Beds
2 Baths
2,990 SqFt
SOLD DATE : 08/31/2017
Key Details
Sold Price $158,000
Property Type Single Family Home
Sub Type Detached
Listing Status Sold
Purchase Type For Sale
Square Footage 2,990 sqft
Price per Sqft $52
Subdivision East Oak Lane
MLS Listing ID 1003256713
Sold Date 08/31/17
Style Victorian
Bedrooms 6
Full Baths 1
Half Baths 1
HOA Y/N N
Abv Grd Liv Area 2,990
Originating Board TREND
Year Built 1925
Annual Tax Amount $3,371
Tax Year 2017
Lot Size 8,283 Sqft
Acres 0.19
Lot Dimensions 237X35
Property Description
WANTED: Contractors, Investors, Flippers! Here is your newest dream project! This cool, huge, three-story Victorian is awaiting your creativity, vision, and hard work! With six bedrooms and one-and-a-half bathrooms, the possibilities are endless! The amazing 3 story stone exterior with wrap around porch leads inside to other great features. The first floor boasts 10' ceilings, and a Kitchen still locked in your imagination. Off the Kitchen is a sitting room, powder room and a back staircase to the second floor. A side entrance provides access into the Living Room with a fireplace, ribbon hardwood floors, ceiling fan, and another stairway to the second floor. French doors open up to a spacious Dining Room with hardwood floors as well, along with another set of French Doors unlocking loads of light in the Library, which includes deep window sills and built-in shelving for lots of books! A third set of French Doors offers the entry to an Atrium. Located on the Second Floor, where 9' ceilings are found and featuring Ribbon Hardwood Floors throughout, are four bedrooms, three of them with ceiling fans, and all providing ample closet space. All bedrooms boast an abundance of natural light! Hall Bathroom includes a claw-foot bathtub, subway tile, ceiling fan and hall closet. An additional flight of stairs leads up to the Third Floor, where again we find Hardwood floors, two more bedrooms, a large sitting area, a walk-in Cedar Closet, replacement windows, and another generously-sized room with plumbing roughed-in for a full second bathroom addition. WANTED: Clever Heads, Tough Hands, and Soft Hearts, getting this "Diamond in the Rough" back to being a sparkling and precious GEM! Although inspections are welcome, this home is being sold in as-is condition. Cash offers only.
Location
State PA
County Philadelphia
Area 19126 (19126)
Zoning RSA2
Rooms
Other Rooms Living Room, Dining Room, Primary Bedroom, Bedroom 2, Bedroom 3, Kitchen, Family Room, Bedroom 1, Other
Basement Full, Unfinished, Outside Entrance
Interior
Interior Features Ceiling Fan(s), Kitchen - Eat-In
Hot Water Natural Gas
Heating Gas, Hot Water, Radiator
Cooling None
Flooring Wood
Fireplaces Number 1
Fireplace Y
Window Features Replacement
Heat Source Natural Gas
Laundry Upper Floor
Exterior
Exterior Feature Porch(es)
Garage Spaces 3.0
Fence Other
Water Access N
Roof Type Pitched,Shingle
Accessibility None
Porch Porch(es)
Total Parking Spaces 3
Garage N
Building
Lot Description Corner, Front Yard, Rear Yard, SideYard(s)
Story 3+
Foundation Stone
Sewer Public Sewer
Water Public
Architectural Style Victorian
Level or Stories 3+
Additional Building Above Grade
Structure Type 9'+ Ceilings
New Construction N
Schools
School District The School District Of Philadelphia
Others
Senior Community No
Tax ID 611150200
Ownership Fee Simple
Read Less Info
Want to know what your home might be worth? Contact us for a FREE valuation!

Our team is ready to help you sell your home for the highest possible price ASAP

Bought with Leslie Ann Connors • Weichert Realtors
GET MORE INFORMATION
Agent | License ID: 0225193218 - VA, 5003479 - MD
+1(703) 298-7037 | jason@jasonandbonnie.com






