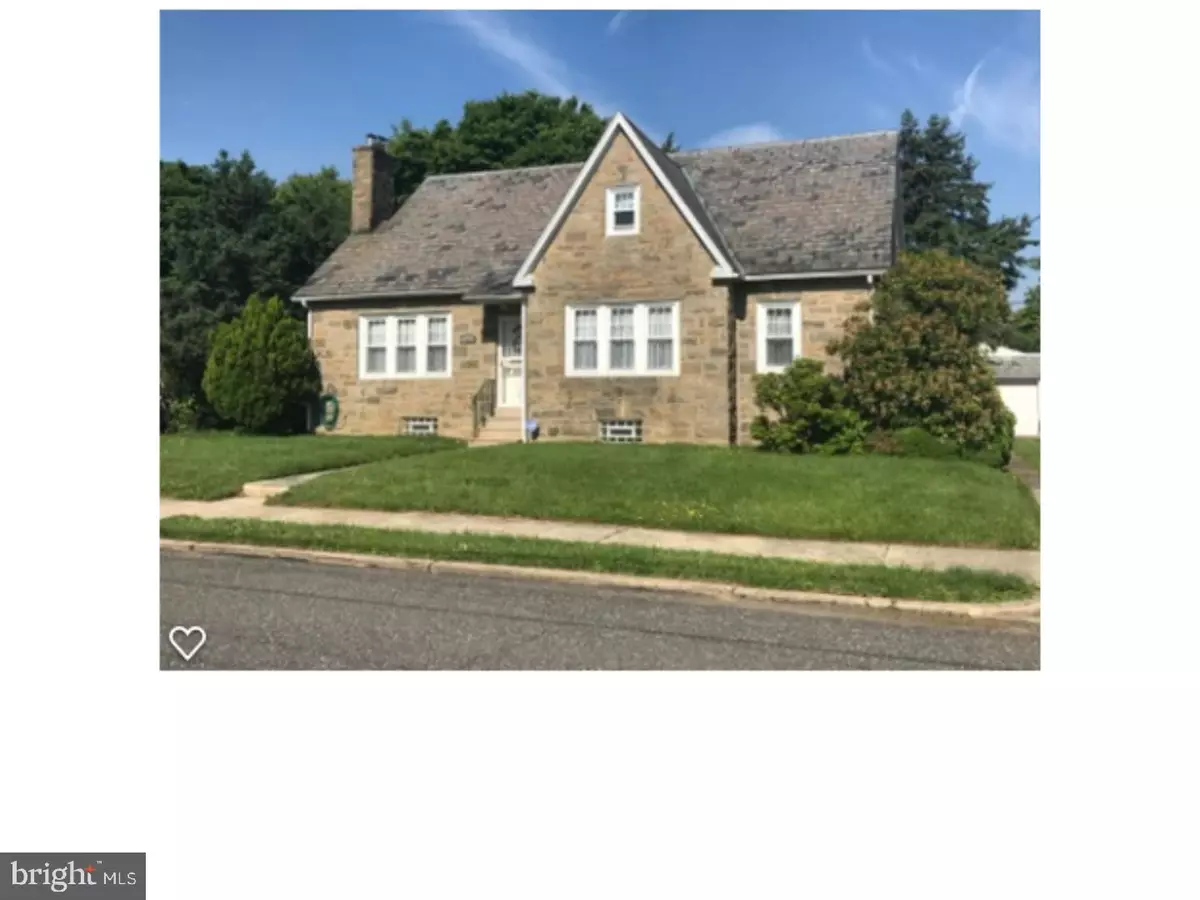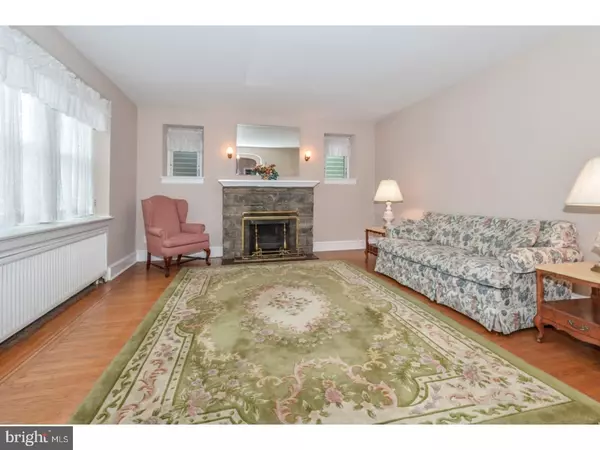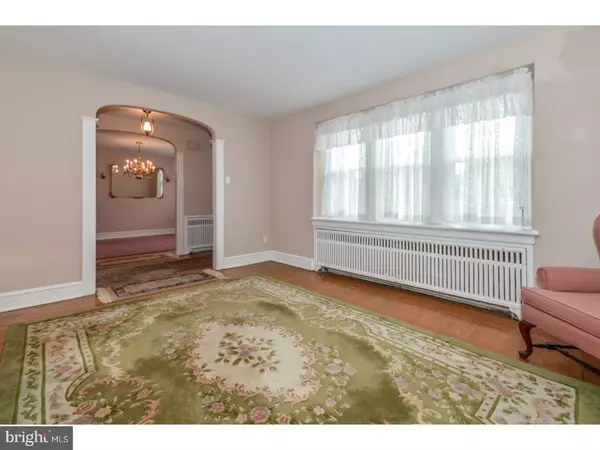$252,250
$259,900
2.9%For more information regarding the value of a property, please contact us for a free consultation.
3 Beds
2 Baths
2,025 SqFt
SOLD DATE : 08/31/2017
Key Details
Sold Price $252,250
Property Type Single Family Home
Sub Type Detached
Listing Status Sold
Purchase Type For Sale
Square Footage 2,025 sqft
Price per Sqft $124
Subdivision East Oak Lane
MLS Listing ID 1003252049
Sold Date 08/31/17
Style Cape Cod
Bedrooms 3
Full Baths 2
HOA Y/N N
Abv Grd Liv Area 2,025
Originating Board TREND
Year Built 1938
Annual Tax Amount $2,903
Tax Year 2017
Lot Size 8,580 Sqft
Acres 0.2
Lot Dimensions 78X110
Property Description
Price Reduction for this rarely offered East Oak Lane Stone Cape Cod! 3-4 Bedrooms, 2 Full Baths, EIK, Large Full Basement, 2 Car Detached Garage on lovely grounds. This Center Hall Cape offers large rooms, an abundance of closets, hardwood floors, natural wood doors with crystal doorknobs, deep window sills, recessed radiators along with fresh neutral paint throughout. First floor consists of Large LR with wood-burning f/p, DR, EIK with cherry cabinetry, electric cooking, DW and GD, Den or 4th Bedroom, Bedroom, Hall 4 piece ceramic tile Bath. Second Floor has 2 Bedrooms, Hall ceramic tile bath with linen closet, Cedar closet, Floored Attic area for easy storage. Huge Basement with glass block windows and outside exit offers many possibilities. House has been updated with metal doors, replacement windows (2nd floor new - 2014), bilco door at basement, new expansion tank and circulating pump for boiler - 2015, stainless steel chimney liner and cap - 2011, 230 gal oil tank installed 2011. Detached 2 car garage with electric garage door opener. Level lot offers a nice yard with lots of shrubbery. One Year Home Warranty to be provided.
Location
State PA
County Philadelphia
Area 19126 (19126)
Zoning RSA3
Rooms
Other Rooms Living Room, Dining Room, Primary Bedroom, Bedroom 2, Kitchen, Family Room, Bedroom 1, Attic
Basement Full, Unfinished
Interior
Interior Features Ceiling Fan(s), Stall Shower, Kitchen - Eat-In
Hot Water S/W Changeover
Heating Oil, Hot Water, Radiant
Cooling None
Flooring Wood, Vinyl, Tile/Brick
Fireplaces Number 1
Fireplaces Type Stone
Equipment Dishwasher, Disposal
Fireplace Y
Window Features Replacement
Appliance Dishwasher, Disposal
Heat Source Oil
Laundry Basement
Exterior
Garage Spaces 5.0
Water Access N
Roof Type Slate
Accessibility None
Total Parking Spaces 5
Garage Y
Building
Lot Description Level, Front Yard, Rear Yard, SideYard(s)
Story 2
Foundation Stone
Sewer Public Sewer
Water Public
Architectural Style Cape Cod
Level or Stories 2
Additional Building Above Grade
New Construction N
Schools
School District The School District Of Philadelphia
Others
Senior Community No
Tax ID 611061100
Ownership Fee Simple
Acceptable Financing Conventional, VA, FHA 203(b)
Listing Terms Conventional, VA, FHA 203(b)
Financing Conventional,VA,FHA 203(b)
Read Less Info
Want to know what your home might be worth? Contact us for a FREE valuation!

Our team is ready to help you sell your home for the highest possible price ASAP

Bought with Roy L. Hollinger • Barandon & Hollinger Real Est
GET MORE INFORMATION
Agent | License ID: 0225193218 - VA, 5003479 - MD
+1(703) 298-7037 | jason@jasonandbonnie.com






