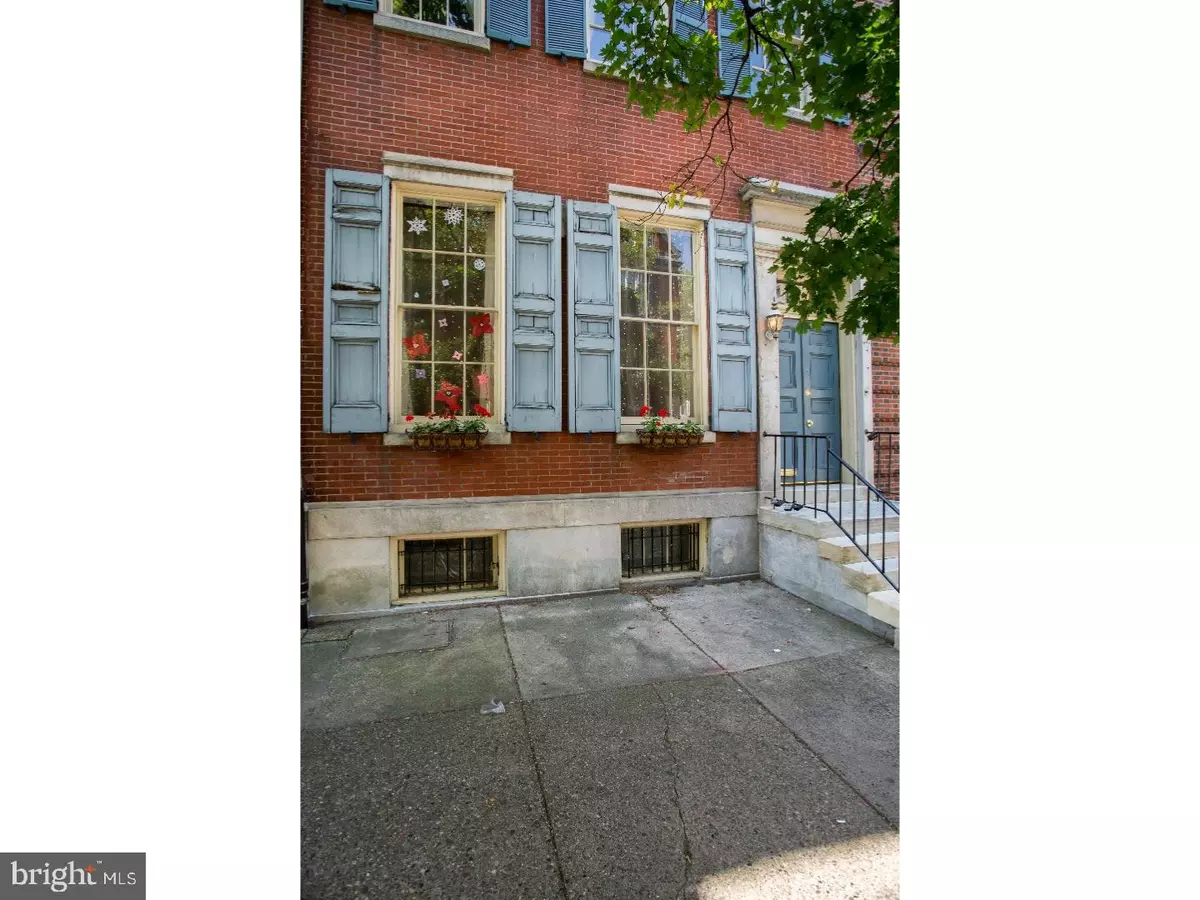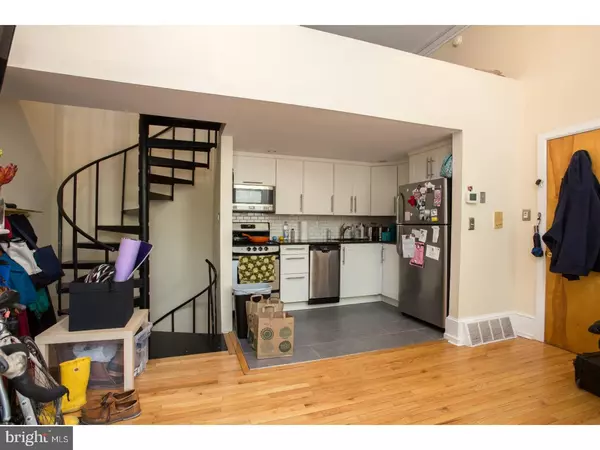$232,000
$239,900
3.3%For more information regarding the value of a property, please contact us for a free consultation.
1 Bed
1 Bath
575 SqFt
SOLD DATE : 07/05/2017
Key Details
Sold Price $232,000
Property Type Single Family Home
Sub Type Unit/Flat/Apartment
Listing Status Sold
Purchase Type For Sale
Square Footage 575 sqft
Price per Sqft $403
Subdivision Washington Sq West
MLS Listing ID 1003247019
Sold Date 07/05/17
Style Contemporary
Bedrooms 1
Full Baths 1
HOA Fees $143/mo
HOA Y/N N
Abv Grd Liv Area 575
Originating Board TREND
Year Built 1937
Annual Tax Amount $2,833
Tax Year 2017
Property Description
This is a beautiful light filled bi-level condominium on the ground floor of 1130 Spruce Street in the heart of Center City / Washington Square West. There are recent renovations including a new kitchen with shaker style cabinets and granite counter top, a fresh repaint, and refinishing of the hardwood flooring. As you enter, you'll immediately notice the high ceilings and tall windows facing north and overlooking Spruce Street. (the windows have bars installed for security). There is a working fireplace directly in front of you, and a built-in bookshelf with ladder along one of the walls. The kitchen is off to the side of this living space and has stainless steel appliances (full sized refrigerator, dishwasher, electric stove, microwave and garbage disposal in the sink). A spiral staircase takes you up to a loft area for additional storage space or dedicated office area, and then down to the lower level which has the large carpeted bedroom and full bathroom attached. Stackable washer & dryer here adds to the convenience
Location
State PA
County Philadelphia
Area 19107 (19107)
Zoning RM1
Rooms
Other Rooms Living Room, Primary Bedroom, Kitchen, In-Law/auPair/Suite
Interior
Hot Water Electric
Heating Gas
Cooling Central A/C
Flooring Tile/Brick
Fireplaces Number 1
Fireplace Y
Heat Source Natural Gas
Laundry Lower Floor
Exterior
Water Access N
Accessibility None
Garage N
Building
Story 3+
Sewer Public Sewer
Water Public
Architectural Style Contemporary
Level or Stories 3+
Additional Building Above Grade
New Construction N
Schools
School District The School District Of Philadelphia
Others
Senior Community No
Tax ID 888042141
Ownership Condominium
Read Less Info
Want to know what your home might be worth? Contact us for a FREE valuation!

Our team is ready to help you sell your home for the highest possible price ASAP

Bought with Michael R. McCann • BHHS Fox & Roach-Center City Walnut
GET MORE INFORMATION
Agent | License ID: 0225193218 - VA, 5003479 - MD
+1(703) 298-7037 | jason@jasonandbonnie.com






