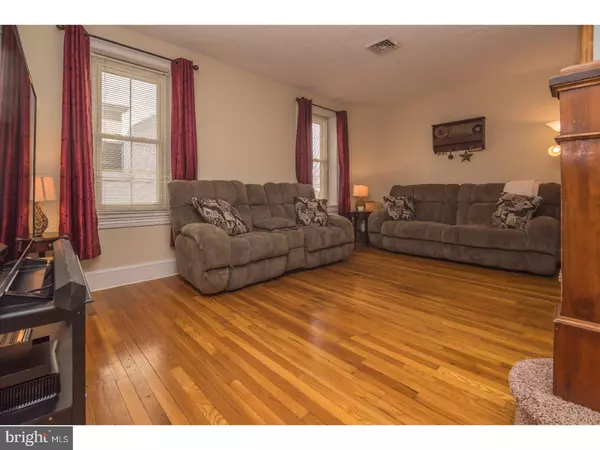$205,000
$209,900
2.3%For more information regarding the value of a property, please contact us for a free consultation.
3 Beds
2 Baths
1,896 SqFt
SOLD DATE : 06/08/2017
Key Details
Sold Price $205,000
Property Type Single Family Home
Sub Type Detached
Listing Status Sold
Purchase Type For Sale
Square Footage 1,896 sqft
Price per Sqft $108
Subdivision None Available
MLS Listing ID 1003154601
Sold Date 06/08/17
Style Traditional
Bedrooms 3
Full Baths 1
Half Baths 1
HOA Y/N N
Abv Grd Liv Area 1,896
Originating Board TREND
Year Built 1875
Annual Tax Amount $3,326
Tax Year 2017
Lot Size 10,823 Sqft
Acres 0.25
Lot Dimensions .
Property Description
This beautiful brick 19th century single offers so much character and charm, but with today's modern amenities. Incredible curb appeal with large covered front porch leads you to the living room where you will be pleased to see the beautiful 9' ceilings, deep window sills and hardwood flooring. You will be pleasantly surprised to see these amenities flow into the large formal dining room which could easily be converted a large family room offering a new pellet stove for those nights you want to sit and cuddle. Crown molding and a built in corner cabinet finish this room. The 27 handle eat-in kitchen has been totally renovated offering laminate flooring, wainscoting, double sink, black appliances and an incredible view from the kitchen window. There is a convenient nice sized bath just off the kitchen, which has also been updated. The second floor offers three bedrooms, two being over-sized and all offering brand new frieze carpeting, ceiling fans and fresh neutral paint colors. The full bath which has also been completely remodeled in 2016 offers tile flooring, new vanity, commode, fixtures and lighting. The walk up attic allows for tons of additional storage and is easily accessible. The home shows incredibly with neutral paint colors and decor throughout. There is a newer architectural shingled roof, newer hot water heater and updated 200 amp electric service. Replacement windows throughout. New heat pump and central air 2009. Outside there are two covered porches and a large 12 x 28 deck, which makes for a great place to entertain family and friends. The property backs off to acres of farmland, giving you plenty of privacy. With the home located just minutes away from everything, it will not last long! Call today to schedule your private showing.
Location
State PA
County Montgomery
Area Douglass Twp (10632)
Zoning RES
Rooms
Other Rooms Living Room, Dining Room, Primary Bedroom, Bedroom 2, Kitchen, Bedroom 1, Attic
Basement Full, Unfinished
Interior
Interior Features Ceiling Fan(s), Kitchen - Eat-In
Hot Water Electric
Heating Heat Pump - Electric BackUp, Forced Air
Cooling Central A/C
Flooring Wood, Fully Carpeted, Vinyl
Equipment Oven - Self Cleaning, Dishwasher
Fireplace N
Window Features Energy Efficient,Replacement
Appliance Oven - Self Cleaning, Dishwasher
Laundry Lower Floor
Exterior
Exterior Feature Patio(s), Porch(es)
Garage Spaces 3.0
Utilities Available Cable TV
Water Access N
Roof Type Pitched,Shingle
Accessibility None
Porch Patio(s), Porch(es)
Total Parking Spaces 3
Garage N
Building
Lot Description Rear Yard
Story 2
Foundation Stone
Sewer Public Sewer
Water Well
Architectural Style Traditional
Level or Stories 2
Additional Building Above Grade
Structure Type 9'+ Ceilings
New Construction N
Schools
High Schools Boyertown Area Jhs-East
School District Boyertown Area
Others
Senior Community No
Tax ID 32-00-02964-001
Ownership Fee Simple
Acceptable Financing Conventional, VA, FHA 203(b), USDA
Listing Terms Conventional, VA, FHA 203(b), USDA
Financing Conventional,VA,FHA 203(b),USDA
Read Less Info
Want to know what your home might be worth? Contact us for a FREE valuation!

Our team is ready to help you sell your home for the highest possible price ASAP

Bought with Christopher P Hennessy • RE/MAX Realty Group-Lansdale
GET MORE INFORMATION
Agent | License ID: 0225193218 - VA, 5003479 - MD
+1(703) 298-7037 | jason@jasonandbonnie.com






