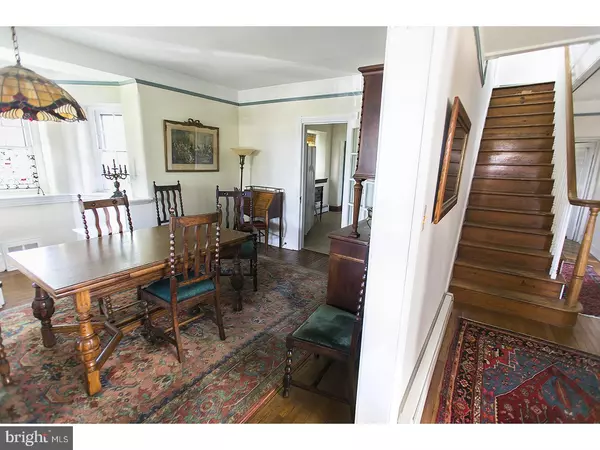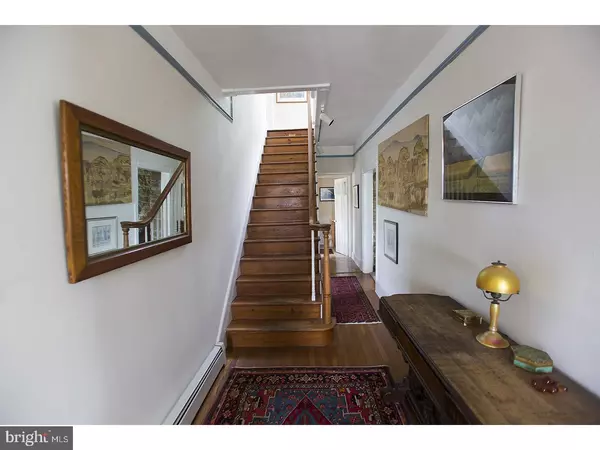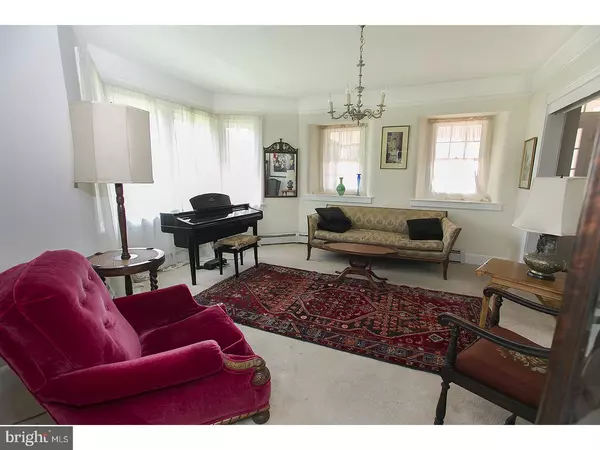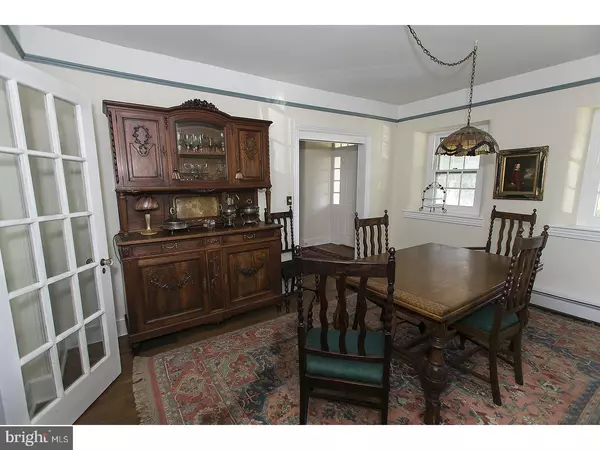$225,000
$200,000
12.5%For more information regarding the value of a property, please contact us for a free consultation.
4 Beds
2 Baths
2,909 SqFt
SOLD DATE : 05/31/2017
Key Details
Sold Price $225,000
Property Type Single Family Home
Sub Type Detached
Listing Status Sold
Purchase Type For Sale
Square Footage 2,909 sqft
Price per Sqft $77
Subdivision None Available
MLS Listing ID 1003139935
Sold Date 05/31/17
Style Colonial
Bedrooms 4
Full Baths 1
Half Baths 1
HOA Y/N N
Abv Grd Liv Area 2,909
Originating Board TREND
Year Built 1932
Annual Tax Amount $5,263
Tax Year 2017
Lot Size 0.517 Acres
Acres 0.52
Lot Dimensions 75
Property Description
Incredibly built home has 18" thick stone walls and foundation. Covered front porch is 7' deep and leads to vestibule. Enter thru vestibule into foyer with lighting for artwork. Entrance has side lights (glass) and glass transom. This is a formal center hall colonial with living room/family to the right and formal dining room on the left. At the end of the foyer is the powder room. White kitchen opens to breakfast room/sunroom with great windows overlooking beautiful, private yard. This room is an addition and has a stone wall and barn wood ceiling. Entrance to powder room also off this room. The "stone room" behind the living/family room can be entered thru the foyer or living room and has a wood burning fireplace and wood beam ceiling. This would make a perfect formal sitting room or winter reading nook! The second floor offers 3 bedrooms and a second family room/den which could be a fourth bedroom-just close the wall! The 3rd floor has a stone wall and is divided by the steps from the 2nd floor. Although there are no doors, it is being used as a bedroom and photography studio. Each of these 2 rooms have a ceiling fan and bedroom side has 2 sky-lights, studio has one sky-lite and electric sub-panel. This floor peaks at 14 feet! Most of the home has hardwood flooring, plaster walls and most lighting is on dimmer switches. Heating system has 3 zones. 3rd floor can be entirely turned off if desired in the winter. The basement has a pantry and French drain. Beautiful, older shade surrounds this home. The 1/4 acre lot (Parcel #430010204004) to the right of the home extends to just before the wooden fence and is included in the sale! Includes garage workshop and shed. Easy to maneuver with circle drive and additional parking. This home is built as a square, center hall colonial. The center hall is 28 feet long to the Powder room and 6 feet wide. Nothing like this is built today!
Location
State PA
County Montgomery
Area Lower Providence Twp (10643)
Zoning R2
Rooms
Other Rooms Living Room, Dining Room, Primary Bedroom, Bedroom 2, Bedroom 3, Kitchen, Family Room, Bedroom 1, Other, Attic
Basement Full, Drainage System
Interior
Interior Features Skylight(s), Ceiling Fan(s), Dining Area
Hot Water Oil
Heating Oil, Baseboard
Cooling Wall Unit
Flooring Wood, Fully Carpeted, Tile/Brick
Fireplaces Number 1
Fireplaces Type Stone
Fireplace Y
Window Features Bay/Bow
Heat Source Oil
Laundry Basement
Exterior
Exterior Feature Porch(es)
Garage Spaces 3.0
Utilities Available Cable TV
Water Access N
Roof Type Shingle
Accessibility None
Porch Porch(es)
Total Parking Spaces 3
Garage N
Building
Lot Description Trees/Wooded
Story 2.5
Foundation Stone
Sewer Public Sewer
Water Public
Architectural Style Colonial
Level or Stories 2.5
Additional Building Above Grade, Shed
New Construction N
Schools
Middle Schools Arcola
High Schools Methacton
School District Methacton
Others
Senior Community No
Tax ID 43-00-10201-007
Ownership Fee Simple
Special Listing Condition Short Sale
Read Less Info
Want to know what your home might be worth? Contact us for a FREE valuation!

Our team is ready to help you sell your home for the highest possible price ASAP

Bought with David A Batty • Keller Williams Realty Devon-Wayne
GET MORE INFORMATION
Agent | License ID: 0225193218 - VA, 5003479 - MD
+1(703) 298-7037 | jason@jasonandbonnie.com






