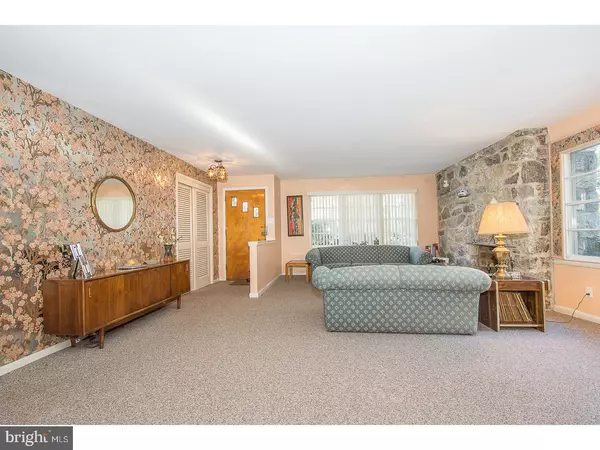$430,000
$439,000
2.1%For more information regarding the value of a property, please contact us for a free consultation.
4 Beds
4 Baths
2,238 SqFt
SOLD DATE : 07/14/2017
Key Details
Sold Price $430,000
Property Type Single Family Home
Sub Type Detached
Listing Status Sold
Purchase Type For Sale
Square Footage 2,238 sqft
Price per Sqft $192
Subdivision None Available
MLS Listing ID 1003138733
Sold Date 07/14/17
Style Traditional,Split Level
Bedrooms 4
Full Baths 3
Half Baths 1
HOA Y/N N
Abv Grd Liv Area 2,238
Originating Board TREND
Year Built 1955
Annual Tax Amount $6,169
Tax Year 2017
Lot Size 10,193 Sqft
Acres 0.23
Lot Dimensions 78
Property Description
Offering excellent value and convenience in Lower Merion School District with a quick commute to Center City. This stone split level is move in ready, with the opportunity for updating to make it your own and add value. The first floor offers an open floor plan with large windows and lots of sunlight. The entryway, with a large coat closet, opens to a stone walled fireplace in the living room and a dining room area that extends to a stone patio and private back yard. The eat in kitchen is next to the dining room and looks out the back yard. The lower level has a family room/office that extends to the half bath, laundry/work room and then to an attached 1 car garage. On the upper level there are four large equally sized bedrooms, two of which have en-suite bathrooms, the two other bedrooms share a hallway full bath. Gas heat and AC replaced in the last 7 years, updated windows, fresh painting in some rooms. Within walking distance to elementary school and middle school, 5 minute drive to two train lines into Center City- one from Cynwyd Station and the other from Merion Station. Also less than 4 minute drive to township swimming pool and Wawa.
Location
State PA
County Montgomery
Area Lower Merion Twp (10640)
Zoning R3
Rooms
Other Rooms Living Room, Dining Room, Primary Bedroom, Bedroom 2, Bedroom 3, Kitchen, Family Room, Bedroom 1, Laundry, Attic
Basement Partial
Interior
Interior Features Primary Bath(s), Stall Shower, Kitchen - Eat-In
Hot Water Natural Gas
Heating Gas, Forced Air
Cooling Central A/C
Flooring Fully Carpeted
Fireplaces Number 1
Fireplaces Type Stone
Equipment Oven - Self Cleaning, Dishwasher, Refrigerator, Disposal
Fireplace Y
Window Features Replacement
Appliance Oven - Self Cleaning, Dishwasher, Refrigerator, Disposal
Heat Source Natural Gas
Laundry Lower Floor
Exterior
Exterior Feature Patio(s)
Garage Spaces 4.0
Utilities Available Cable TV
Water Access N
Roof Type Pitched
Accessibility None
Porch Patio(s)
Attached Garage 1
Total Parking Spaces 4
Garage Y
Building
Story Other
Foundation Concrete Perimeter
Sewer Public Sewer
Water Public
Architectural Style Traditional, Split Level
Level or Stories Other
Additional Building Above Grade
New Construction N
Schools
High Schools Lower Merion
School District Lower Merion
Others
Senior Community No
Tax ID 40-00-08400-002
Ownership Fee Simple
Read Less Info
Want to know what your home might be worth? Contact us for a FREE valuation!

Our team is ready to help you sell your home for the highest possible price ASAP

Bought with Danielle S. Py-Salas • RE/MAX One Realty - TCDT
GET MORE INFORMATION
Agent | License ID: 0225193218 - VA, 5003479 - MD
+1(703) 298-7037 | jason@jasonandbonnie.com






