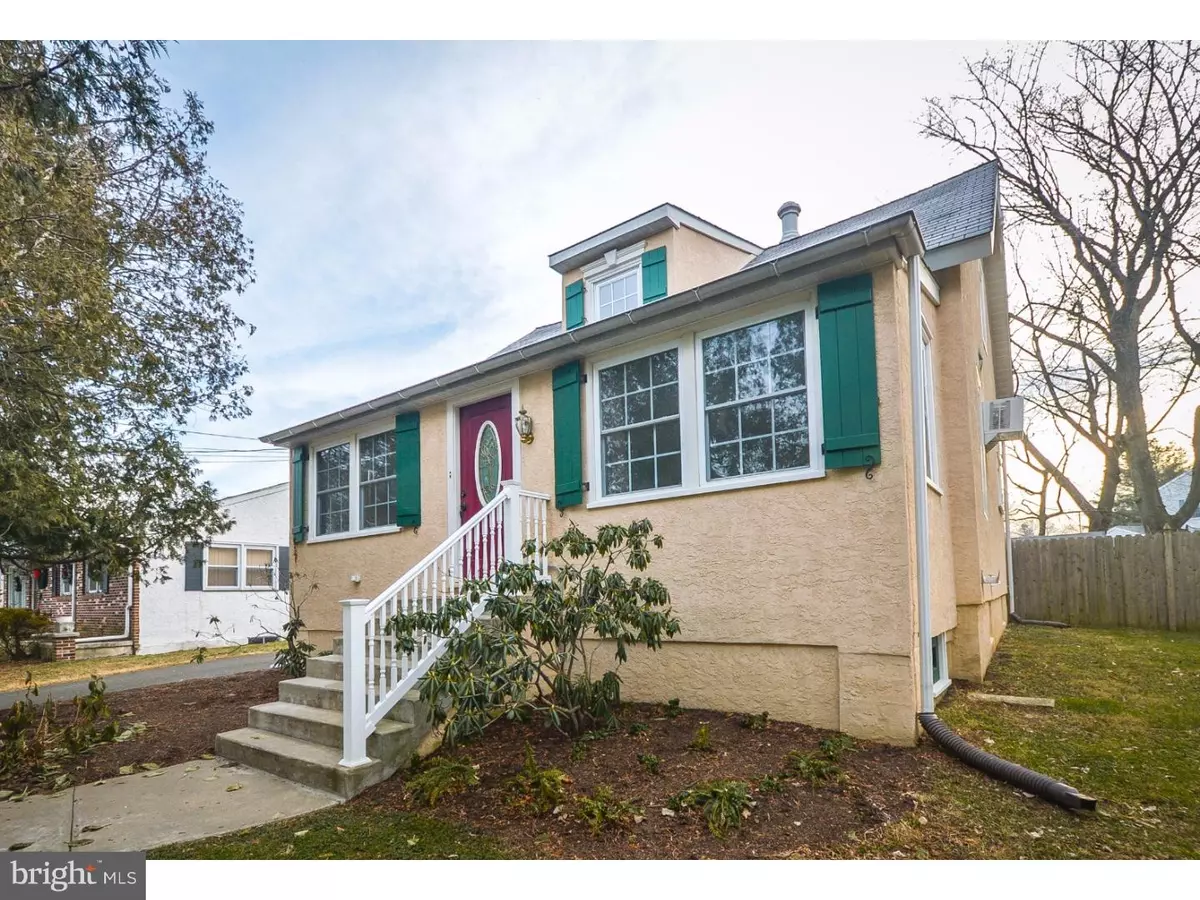$269,900
$269,900
For more information regarding the value of a property, please contact us for a free consultation.
3 Beds
2 Baths
1,857 SqFt
SOLD DATE : 02/27/2017
Key Details
Sold Price $269,900
Property Type Single Family Home
Sub Type Detached
Listing Status Sold
Purchase Type For Sale
Square Footage 1,857 sqft
Price per Sqft $145
Subdivision Oreland
MLS Listing ID 1003485113
Sold Date 02/27/17
Style Cape Cod
Bedrooms 3
Full Baths 2
HOA Y/N N
Abv Grd Liv Area 1,569
Originating Board TREND
Year Built 1940
Annual Tax Amount $5,199
Tax Year 2017
Lot Size 5,750 Sqft
Acres 0.13
Lot Dimensions 50
Property Description
You must see this meticulously maintained Cape Cod single home in Springfield Township. Conveniently located on a quiet street close to the train and major highways, the 3-bedroom, 2-full-bath home features 1,569 square feet and a versatile floor plan. The main floor begins with a wide entry way with hardwood floors, a mud room and a reading nook. Then it opens up to a spacious dining area and living room. The generous-sized eat-in kitchen is updated with maple cabinets and plenty of counter space. Just off the kitchen is a walk-in pantry. You'll find the first floor bedroom suite is ideal for one-floor living with its attached, full-tiled bath, and two large closets. The second floor includes a large bedroom, separate office area off the hallway, and a third smaller bedroom. The second floor full bath has a tiled shower stall. All bedrooms have ceiling fans with light fixtures. The finished basement serves as a large family area or playroom with generous closets, a separate laundry room with more cabinets, and a utility room with access to the back yard. In the fenced backyard is a newer 8' x 12' shed. The home also has replacement windows, neutral carpets and updated 200 amp electric service. Quick settlement possible.
Location
State PA
County Montgomery
Area Springfield Twp (10652)
Zoning D
Rooms
Other Rooms Living Room, Dining Room, Primary Bedroom, Bedroom 2, Kitchen, Family Room, Bedroom 1, Laundry, Other, Attic
Basement Full, Outside Entrance
Interior
Interior Features Primary Bath(s), Butlers Pantry, Ceiling Fan(s), Stall Shower, Kitchen - Eat-In
Hot Water S/W Changeover
Heating Oil
Cooling Wall Unit, None
Flooring Wood, Fully Carpeted, Vinyl, Tile/Brick
Equipment Oven - Self Cleaning, Dishwasher, Disposal, Built-In Microwave
Fireplace N
Window Features Energy Efficient,Replacement
Appliance Oven - Self Cleaning, Dishwasher, Disposal, Built-In Microwave
Heat Source Oil
Laundry Basement
Exterior
Fence Other
Water Access N
Roof Type Pitched,Shingle
Accessibility None
Garage N
Building
Lot Description Cul-de-sac, Level
Story 1.5
Foundation Stone
Sewer Public Sewer
Water Public
Architectural Style Cape Cod
Level or Stories 1.5
Additional Building Above Grade, Below Grade
New Construction N
Schools
Elementary Schools Erdenheim
Middle Schools Springfield Township
High Schools Springfield Township
School District Springfield Township
Others
Senior Community No
Tax ID 52-00-10630-001
Ownership Fee Simple
Acceptable Financing Conventional, VA, FHA 203(b)
Listing Terms Conventional, VA, FHA 203(b)
Financing Conventional,VA,FHA 203(b)
Read Less Info
Want to know what your home might be worth? Contact us for a FREE valuation!

Our team is ready to help you sell your home for the highest possible price ASAP

Bought with Michael Johnston • RE/MAX One Realty
GET MORE INFORMATION
Agent | License ID: 0225193218 - VA, 5003479 - MD
+1(703) 298-7037 | jason@jasonandbonnie.com






