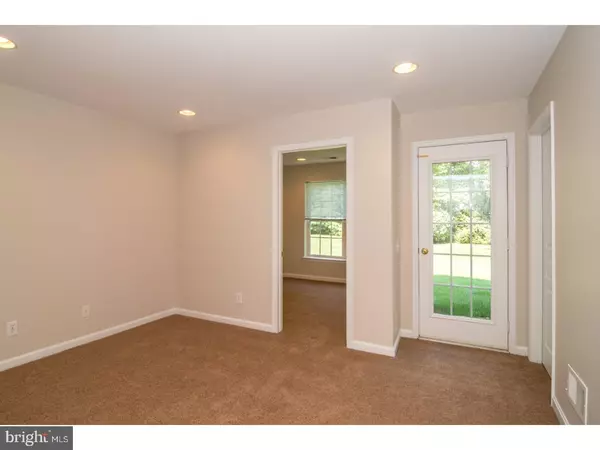$295,000
$289,900
1.8%For more information regarding the value of a property, please contact us for a free consultation.
3 Beds
3 Baths
2,184 SqFt
SOLD DATE : 10/20/2017
Key Details
Sold Price $295,000
Property Type Townhouse
Sub Type Interior Row/Townhouse
Listing Status Sold
Purchase Type For Sale
Square Footage 2,184 sqft
Price per Sqft $135
Subdivision Longford Crossing
MLS Listing ID 1000460777
Sold Date 10/20/17
Style Traditional
Bedrooms 3
Full Baths 2
Half Baths 1
HOA Fees $93/mo
HOA Y/N Y
Abv Grd Liv Area 2,184
Originating Board TREND
Year Built 2006
Annual Tax Amount $5,948
Tax Year 2017
Lot Size 1,037 Sqft
Acres 0.02
Lot Dimensions 1X1
Property Description
If you have been waiting for the perfect townhome in Longford Crossing, this is it! This spectacular home is the LARGEST model in the development and sits on a premium lot backing to a private wooded area. The first level has a spacious foyer, family room and home office/den. There is also a storage room ready to be converted into a third full bathroom. The main level has a large living room and dining room as well as a half bath. The beautifully upgraded kitchen has granite countertops, wood cabinetry and hardwood floors as well as a breakfast area, sunroom and cozy fireplace. There are three bedrooms and 2 full bathrooms on the third level. With brand new carpeting and freshly painted rooms, 170 Hudson Drive is ready for you to move right in. It is Located in Award Winning SpringFord School District, just minutes from fantastic dining and breweries in downtown Phoenixville, shopping in the Providence Town Center and minutes from employment giants Pfizer, GSK, Dow Chemical & Iron Mountain.
Location
State PA
County Montgomery
Area Upper Providence Twp (10661)
Zoning R4
Rooms
Other Rooms Living Room, Dining Room, Primary Bedroom, Bedroom 2, Kitchen, Family Room, Bedroom 1
Basement Full
Interior
Interior Features Primary Bath(s), Kitchen - Eat-In
Hot Water Natural Gas
Cooling Central A/C
Flooring Wood, Fully Carpeted, Tile/Brick
Fireplaces Number 1
Fireplace Y
Heat Source Natural Gas
Laundry Lower Floor
Exterior
Garage Spaces 2.0
Utilities Available Cable TV
Water Access N
Accessibility None
Attached Garage 1
Total Parking Spaces 2
Garage Y
Building
Story 2
Sewer Public Sewer
Water Public
Architectural Style Traditional
Level or Stories 2
Additional Building Above Grade
New Construction N
Schools
Elementary Schools Oaks
Middle Schools Spring-Ford Ms 8Th Grade Center
High Schools Spring-Ford Senior
School District Spring-Ford Area
Others
HOA Fee Include Common Area Maintenance
Senior Community No
Tax ID 61-00-04847-445
Ownership Condominium
Security Features Security System
Acceptable Financing Conventional, VA, FHA 203(b)
Listing Terms Conventional, VA, FHA 203(b)
Financing Conventional,VA,FHA 203(b)
Read Less Info
Want to know what your home might be worth? Contact us for a FREE valuation!

Our team is ready to help you sell your home for the highest possible price ASAP

Bought with Naomi Knows Homes Witz • Bonaventure Realty
GET MORE INFORMATION
Agent | License ID: 0225193218 - VA, 5003479 - MD
+1(703) 298-7037 | jason@jasonandbonnie.com






