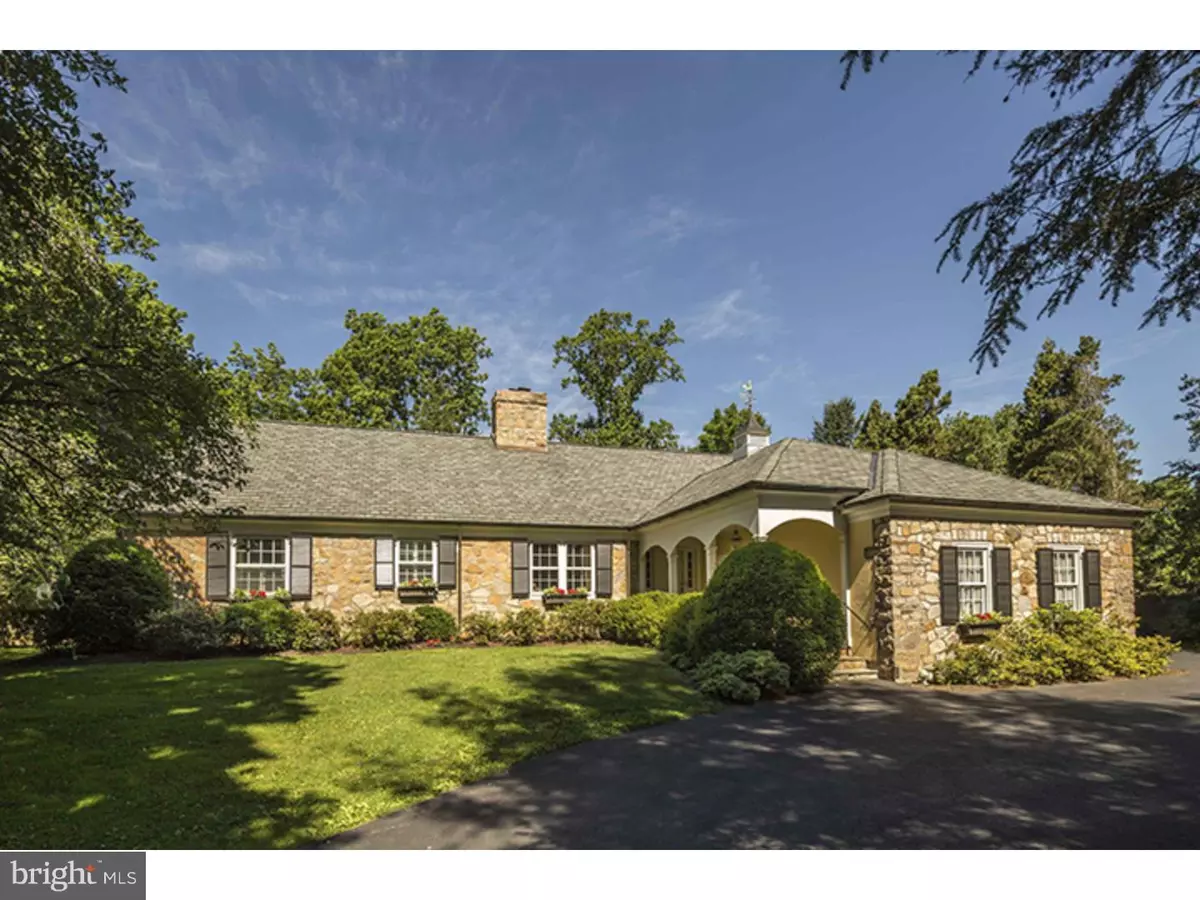$1,300,000
$1,395,000
6.8%For more information regarding the value of a property, please contact us for a free consultation.
4 Beds
6 Baths
4,718 SqFt
SOLD DATE : 01/19/2017
Key Details
Sold Price $1,300,000
Property Type Single Family Home
Sub Type Detached
Listing Status Sold
Purchase Type For Sale
Square Footage 4,718 sqft
Price per Sqft $275
Subdivision None Available
MLS Listing ID 1003476945
Sold Date 01/19/17
Style Cape Cod
Bedrooms 4
Full Baths 4
Half Baths 2
HOA Y/N N
Abv Grd Liv Area 4,718
Originating Board TREND
Year Built 1952
Annual Tax Amount $24,134
Tax Year 2016
Lot Size 0.764 Acres
Acres 0.76
Lot Dimensions 146
Property Description
Pristine and in move-in condition, this stone and frame residence is just the right size in a sedate, professionally landscaped setting that's not overwhelming to manage yet offers privacy and greenspace. This home is large enough for a family yet perfect for empty nesters who want gracious, sun-splashed interiors with gorgeous hardwood floors, French doors opening to a rear terrace, rich millwork, three fireplaces, built-ins and other timeless details. Its setting offers an in-ground pool and level rear yard. Enjoy the views from the expansive rear terrace, accessible from the dining room, vaulted-ceiling family room and kitchen. Its floor plan features formal living and dining rooms, both with large windows providing wonderful natural light. The like-new cherry kitchen is airy with a vaulted ceiling, cherry cabinetry, a breakfast area and quality appliances. For convenience, there is a first-floor main suite with a fireplace and what every couple knows is the best of all worlds: separate his and her baths and walk-in closets! The remainder of the first floor includes a library, powder room, mud room with pantry storage, laundry room and garage entry. The second floor offers three bedrooms, one of which is en suite, a hall bath and plenty of skylights throughout. The lower level includes finished recreation space, a powder room, utility area and generous storage. Sophisticated yet comfortable and in A+ condition, this is a must-see offering!
Location
State PA
County Montgomery
Area Lower Merion Twp (10640)
Zoning R1
Rooms
Other Rooms Living Room, Dining Room, Primary Bedroom, Bedroom 2, Bedroom 3, Kitchen, Family Room, Bedroom 1
Basement Full
Interior
Interior Features Primary Bath(s), Kitchen - Island, Kitchen - Eat-In
Hot Water Natural Gas
Heating Gas
Cooling Central A/C
Flooring Wood
Equipment Built-In Range, Dishwasher, Refrigerator
Fireplace N
Appliance Built-In Range, Dishwasher, Refrigerator
Heat Source Natural Gas
Laundry Main Floor
Exterior
Exterior Feature Patio(s)
Garage Spaces 2.0
Pool In Ground
Water Access N
Accessibility None
Porch Patio(s)
Total Parking Spaces 2
Garage N
Building
Lot Description Rear Yard
Story 2
Sewer Public Sewer
Water Public
Architectural Style Cape Cod
Level or Stories 2
Additional Building Above Grade
Structure Type Cathedral Ceilings
New Construction N
Schools
School District Lower Merion
Others
Senior Community No
Tax ID 40-00-18296-006
Ownership Fee Simple
Security Features Security System
Read Less Info
Want to know what your home might be worth? Contact us for a FREE valuation!

Our team is ready to help you sell your home for the highest possible price ASAP

Bought with Virginia M West • BHHS Fox & Roach-Haverford
GET MORE INFORMATION
Agent | License ID: 0225193218 - VA, 5003479 - MD
+1(703) 298-7037 | jason@jasonandbonnie.com






