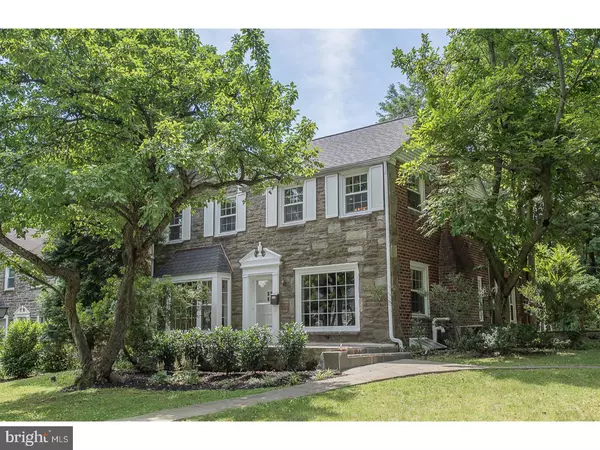$539,000
$542,000
0.6%For more information regarding the value of a property, please contact us for a free consultation.
4 Beds
3 Baths
2,048 SqFt
SOLD DATE : 08/30/2017
Key Details
Sold Price $539,000
Property Type Single Family Home
Sub Type Detached
Listing Status Sold
Purchase Type For Sale
Square Footage 2,048 sqft
Price per Sqft $263
Subdivision None Available
MLS Listing ID 1003170833
Sold Date 08/30/17
Style Colonial
Bedrooms 4
Full Baths 2
Half Baths 1
HOA Y/N N
Abv Grd Liv Area 2,048
Originating Board TREND
Year Built 1953
Annual Tax Amount $8,522
Tax Year 2017
Lot Size 7,661 Sqft
Acres 0.18
Lot Dimensions 167 X
Property Description
Come visit this charming stone and brick Colonial with a front flagstone patio where you can meet the "Friends of Levering Circle". Sitting on a lovely corner, this home offers large front, side and rear yards with a private driveway and attached garage. Inside is a 4 Bedroom, 2 1/2 Bath home with hardwood floors throughout, Central Air and finished Basement. The first floor has a large Living Room with Bay Window and marble wood burning Fireplace, accented with lovely wood paneling at the rear of the room. A paneled Den with built-in cabinets and bookshelves is off this room and the kitchen The Dining Room, also with Bay Window offers built-in cabinets for storage and glass enclosed cabinets for showing off your special possessions. Our all white eat-in Kitchen opens out to the lovely flagstone patio, as does the Den, for grilling or just enjoying the freshness of outdoors. A Powder Room completes this floor.The 2nd floor has a large Master Bedroom with two closets and a Master Bathroom with stall shower. There are two additional large bedrooms, each with large walk-in closets. One bedroom opens to a fenced-in deck. The 4th Bedroom is presently set up as an office with built-in shelves and cabinets. A Hall Bathroom has a bathtub with shower. There is a large Linen Closet in the hallway. The partially finished basement is a great place for hours of hanging out with friends, watching TV, or using the treadmill. The Laundry Room and large Cedar Closet are also on this level. The interior of this home has just been repainted. Also updated with new Roof, Windows, Heater and attic insulation in the past five years, you can move right in without any worries. Near major highways, wonderful shopping and the great schools of Lower Merion Township.
Location
State PA
County Montgomery
Area Lower Merion Twp (10640)
Zoning R4
Rooms
Other Rooms Living Room, Dining Room, Primary Bedroom, Bedroom 2, Bedroom 3, Kitchen, Family Room, Bedroom 1, Laundry, Attic
Basement Full
Interior
Interior Features Primary Bath(s), Stall Shower, Kitchen - Eat-In
Hot Water Natural Gas
Heating Gas, Forced Air
Cooling Central A/C
Flooring Wood
Fireplaces Number 1
Fireplaces Type Marble
Equipment Built-In Range, Oven - Self Cleaning, Dishwasher, Disposal, Built-In Microwave
Fireplace Y
Window Features Bay/Bow,Energy Efficient,Replacement
Appliance Built-In Range, Oven - Self Cleaning, Dishwasher, Disposal, Built-In Microwave
Heat Source Natural Gas
Laundry Basement
Exterior
Exterior Feature Roof, Patio(s)
Garage Spaces 1.0
Utilities Available Cable TV
Water Access N
Roof Type Pitched,Shingle
Accessibility None
Porch Roof, Patio(s)
Attached Garage 1
Total Parking Spaces 1
Garage Y
Building
Lot Description Corner, Level
Story 2
Sewer Public Sewer
Water Public
Architectural Style Colonial
Level or Stories 2
Additional Building Above Grade
New Construction N
Schools
Elementary Schools Cynwyd
Middle Schools Bala Cynwyd
School District Lower Merion
Others
Senior Community No
Tax ID 40-00-31940-006
Ownership Fee Simple
Security Features Security System
Acceptable Financing Conventional
Listing Terms Conventional
Financing Conventional
Read Less Info
Want to know what your home might be worth? Contact us for a FREE valuation!

Our team is ready to help you sell your home for the highest possible price ASAP

Bought with Lily L Wu • BHHS Fox & Roach-Bryn Mawr
GET MORE INFORMATION
Agent | License ID: 0225193218 - VA, 5003479 - MD
+1(703) 298-7037 | jason@jasonandbonnie.com






