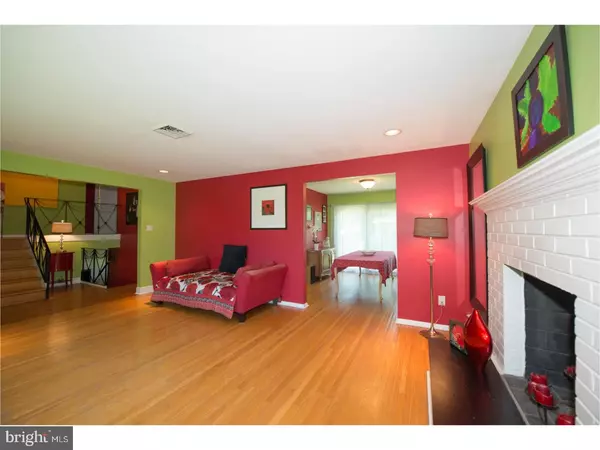$410,000
$418,000
1.9%For more information regarding the value of a property, please contact us for a free consultation.
3 Beds
3 Baths
1,935 SqFt
SOLD DATE : 08/09/2017
Key Details
Sold Price $410,000
Property Type Single Family Home
Sub Type Detached
Listing Status Sold
Purchase Type For Sale
Square Footage 1,935 sqft
Price per Sqft $211
Subdivision None Available
MLS Listing ID 1003169189
Sold Date 08/09/17
Style Colonial,Split Level
Bedrooms 3
Full Baths 2
Half Baths 1
HOA Y/N N
Abv Grd Liv Area 1,935
Originating Board TREND
Year Built 1952
Annual Tax Amount $3,865
Tax Year 2017
Lot Size 0.691 Acres
Acres 0.69
Lot Dimensions 0 X 0
Property Description
Wonderful opportunity to move right in to this delightful Lower Gwynedd home situated on a lovely tree lined street in a quiet, serene neighborhood. This charming brick and vinyl split level, with tremendous curb appeal has driveway parking for multiple cars as well as an additional 2 car attached garage. Once inside, you are welcomed into this home with beautiful hardwood floors and a bright generous sized living room with brick fireplace and large bay window, allowing abundant sunshine to permeate the entire first floor. The adjoining dining room opens to a newly renovated eat in kitchen showcasing contemporary granite counter tops, oversized tile floors and stainless steel appliances. The freshly painted lower level features another brick fireplace, with new carpeting and leads to a screened in porch which beckons you to enjoy tranquil summer evenings. A half bath, access to garage parking, and basement entry to laundry area complete this level. The top floor features the master bedroom with its brand new ensuite modern bath, offering spa like stone floor and crisp white tiling. Two additional bedrooms and updated hall bath are ready for family or guests. Enjoy this fabulous, spacious, private lot, perfect for warm weather fun and barbecues. Located in award winning Wissahickon School District with close proximity to 309, the PA Turnpike and the new Spring House Shopping Center, don't miss out on this terrific opportunity.... homes in this neighborhood rarely come on the market! One year HSA Home Warranty provided by Seller.
Location
State PA
County Montgomery
Area Lower Gwynedd Twp (10639)
Zoning A
Rooms
Other Rooms Living Room, Dining Room, Primary Bedroom, Bedroom 2, Kitchen, Family Room, Bedroom 1
Basement Full, Unfinished
Interior
Interior Features Primary Bath(s), Ceiling Fan(s), Stall Shower, Kitchen - Eat-In
Hot Water Oil, S/W Changeover
Heating Oil, Hot Water
Cooling Central A/C
Flooring Wood, Fully Carpeted, Tile/Brick
Fireplaces Number 2
Fireplaces Type Brick, Gas/Propane
Equipment Built-In Range, Dishwasher, Disposal
Fireplace Y
Window Features Bay/Bow,Replacement
Appliance Built-In Range, Dishwasher, Disposal
Heat Source Oil
Laundry Basement
Exterior
Exterior Feature Porch(es)
Parking Features Inside Access, Garage Door Opener
Garage Spaces 5.0
Utilities Available Cable TV
Water Access N
Roof Type Shingle
Accessibility None
Porch Porch(es)
Attached Garage 2
Total Parking Spaces 5
Garage Y
Building
Lot Description Level, Front Yard, Rear Yard, SideYard(s)
Story Other
Sewer Public Sewer
Water Well
Architectural Style Colonial, Split Level
Level or Stories Other
Additional Building Above Grade
New Construction N
Schools
High Schools Wissahickon Senior
School District Wissahickon
Others
Senior Community No
Tax ID 39-00-00118-005
Ownership Fee Simple
Read Less Info
Want to know what your home might be worth? Contact us for a FREE valuation!

Our team is ready to help you sell your home for the highest possible price ASAP

Bought with Edward M Schmidt • Coldwell Banker Realty
GET MORE INFORMATION
Agent | License ID: 0225193218 - VA, 5003479 - MD
+1(703) 298-7037 | jason@jasonandbonnie.com






