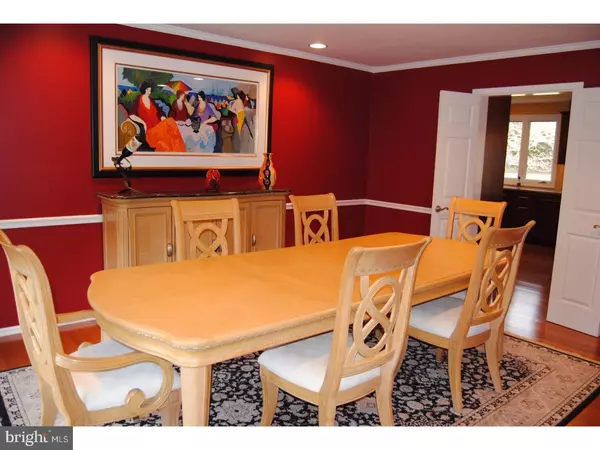$575,000
$594,900
3.3%For more information regarding the value of a property, please contact us for a free consultation.
4 Beds
3 Baths
2,936 SqFt
SOLD DATE : 06/15/2017
Key Details
Sold Price $575,000
Property Type Single Family Home
Sub Type Detached
Listing Status Sold
Purchase Type For Sale
Square Footage 2,936 sqft
Price per Sqft $195
Subdivision Dublin Crossing
MLS Listing ID 1003144221
Sold Date 06/15/17
Style Colonial
Bedrooms 4
Full Baths 2
Half Baths 1
HOA Y/N N
Abv Grd Liv Area 2,936
Originating Board TREND
Year Built 1987
Annual Tax Amount $11,809
Tax Year 2017
Lot Size 0.505 Acres
Acres 0.51
Lot Dimensions 134X162
Property Description
What a wonderful opportunity to own a beautifully upgraded home in Dublin Crossing, one of Upper Dublin's finest communities, and in a very peaceful location with no street noise! The owners have made excellent choices in recent renovations including multi-toned Brazilian cherry hardwood floors through most of the first floor, a custom kitchen with furniture-grade cherry cabinets, granite countertops and stainless steel appliances, Marvin windows, new siding, energy-efficient insulation and gutters, and much more. The main level consists of a 2-story foyer with a gorgeous front entry door, a formal living room with surround sound (a great TV or getaway room!), a formal dining room with a bay window, the kitchen with countertop eating area, pantry, fabulous pull-out cabinets, a breakfast area, high-end exhaust fan and lots of other goodies, the adjacent family room with gas fireplace and built-in desk, a powder room plus a large laundry room with washtub and exits to the rear yard and to the two-car garage. Off the kitchen is a lovely and large screened-in porch with a fabulous stone wall and a vaulted cedar ceiling with skylights as well as an open deck area. Upstairs is the very comfortable master suite with a useful sitting room (w/ skylight and cathedral ceiling, 3 organized closets (two are walk-in) and a bright bathroom with skylight, Jacuzzi tub and stall shower, plus three additional bedrooms with walk-in closets and a remodeled hall bathroom. There's a full basement, central air, gas heat and cooking, lots of ceiling fans and recessed lighting, the spacious half acre landscaped lot with nice separation from neighboring homes, the excellent location close to everything, and the highly-rated Upper Dublin schools. The sellers are flexible with their settlement date. We hope you'll come and see this fine home in this very desirable neighborhood!
Location
State PA
County Montgomery
Area Upper Dublin Twp (10654)
Zoning A2
Rooms
Other Rooms Living Room, Dining Room, Primary Bedroom, Bedroom 2, Bedroom 3, Kitchen, Family Room, Bedroom 1, Other, Attic
Basement Full, Unfinished
Interior
Interior Features Primary Bath(s), Kitchen - Island, Butlers Pantry, Skylight(s), Ceiling Fan(s), Stall Shower, Dining Area
Hot Water Natural Gas
Heating Gas, Forced Air
Cooling Central A/C
Flooring Wood, Fully Carpeted, Tile/Brick
Fireplaces Number 1
Fireplaces Type Stone, Gas/Propane
Equipment Cooktop, Oven - Wall, Oven - Double, Dishwasher, Disposal
Fireplace Y
Window Features Bay/Bow,Replacement
Appliance Cooktop, Oven - Wall, Oven - Double, Dishwasher, Disposal
Heat Source Natural Gas
Laundry Main Floor
Exterior
Exterior Feature Patio(s), Porch(es)
Parking Features Inside Access, Garage Door Opener
Garage Spaces 5.0
Utilities Available Cable TV
Water Access N
Roof Type Shingle
Accessibility None
Porch Patio(s), Porch(es)
Attached Garage 2
Total Parking Spaces 5
Garage Y
Building
Lot Description Level, Front Yard, Rear Yard, SideYard(s)
Story 2
Foundation Concrete Perimeter
Sewer Public Sewer
Water Public
Architectural Style Colonial
Level or Stories 2
Additional Building Above Grade
Structure Type Cathedral Ceilings
New Construction N
Schools
Elementary Schools Jarrettown
Middle Schools Sandy Run
High Schools Upper Dublin
School District Upper Dublin
Others
Senior Community No
Tax ID 54-00-13210-065
Ownership Fee Simple
Security Features Security System
Read Less Info
Want to know what your home might be worth? Contact us for a FREE valuation!

Our team is ready to help you sell your home for the highest possible price ASAP

Bought with Rosemary Morrison • Long & Foster Real Estate, Inc.
GET MORE INFORMATION
Agent | License ID: 0225193218 - VA, 5003479 - MD
+1(703) 298-7037 | jason@jasonandbonnie.com






