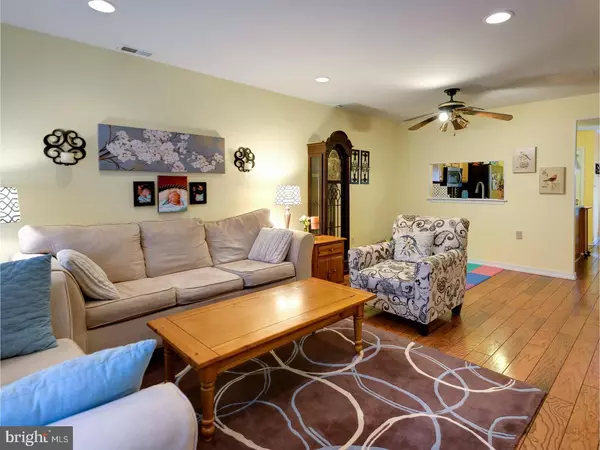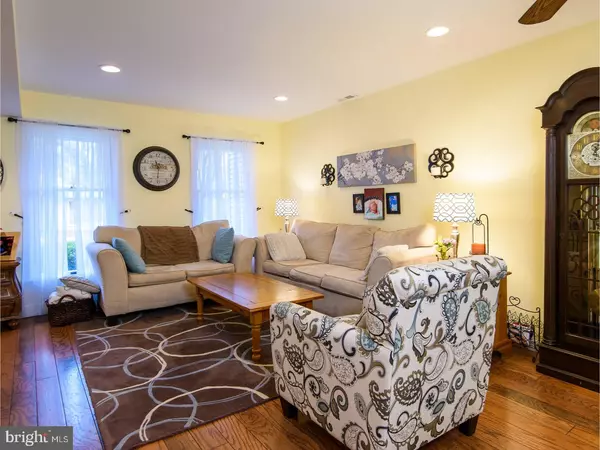$245,000
$245,000
For more information regarding the value of a property, please contact us for a free consultation.
4 Beds
3 Baths
1,827 SqFt
SOLD DATE : 03/31/2017
Key Details
Sold Price $245,000
Property Type Townhouse
Sub Type Interior Row/Townhouse
Listing Status Sold
Purchase Type For Sale
Square Footage 1,827 sqft
Price per Sqft $134
Subdivision None Available
MLS Listing ID 1003141811
Sold Date 03/31/17
Style Colonial
Bedrooms 4
Full Baths 2
Half Baths 1
HOA Y/N N
Abv Grd Liv Area 1,827
Originating Board TREND
Year Built 1981
Annual Tax Amount $3,435
Tax Year 2017
Lot Size 2,880 Sqft
Acres 0.07
Lot Dimensions 20
Property Description
This beautiful townhome has 4 bedrooms, 2.5 bathrooms and plenty of living space, with its open floor plan. Gorgeous hardwood flooring runs throughout the first floor. The living room, spacious and bright, leads into a dining area which is complete with a wood burning fireplace. The kitchen, containing ample cabinet storage and granite countertops, overlooks the dining area. Tiled flooring, stainless steel appliances and a tiled backsplash finish off this sharp looking kitchen. This area also provides access to the fenced-in backyard and patio. Heading back inside and up to the second floor, you will find 3 generous sized bedrooms, which all have plenty of closet space. The master bedroom has double closets and its own bathroom. The additional full bathroom in the hall has tiled flooring and is very roomy. The third level of this property can be used as a 4th bedroom, office or a family/playroom. This room contains plenty of natural lighting with the windows and skylight and it also contains closet storage. This home is complete with 2 off-street parking spots.
Location
State PA
County Montgomery
Area Hatfield Boro (10609)
Zoning R2
Rooms
Other Rooms Living Room, Dining Room, Primary Bedroom, Bedroom 2, Bedroom 3, Kitchen, Bedroom 1
Interior
Interior Features Primary Bath(s), Breakfast Area
Hot Water Electric
Heating Electric, Forced Air
Cooling Central A/C
Flooring Wood, Fully Carpeted, Tile/Brick
Fireplaces Number 1
Fireplaces Type Brick
Fireplace Y
Heat Source Electric
Laundry Upper Floor
Exterior
Exterior Feature Patio(s)
Garage Spaces 2.0
Water Access N
Roof Type Pitched,Shingle
Accessibility None
Porch Patio(s)
Total Parking Spaces 2
Garage N
Building
Story 2
Sewer Public Sewer
Water Public
Architectural Style Colonial
Level or Stories 2
Additional Building Above Grade
New Construction N
Schools
School District North Penn
Others
Senior Community No
Tax ID 09-00-02192-004
Ownership Fee Simple
Acceptable Financing Conventional, FHA 203(b)
Listing Terms Conventional, FHA 203(b)
Financing Conventional,FHA 203(b)
Read Less Info
Want to know what your home might be worth? Contact us for a FREE valuation!

Our team is ready to help you sell your home for the highest possible price ASAP

Bought with Frederick W Hencken • BHHS Fox & Roach - Spring House
GET MORE INFORMATION
Agent | License ID: 0225193218 - VA, 5003479 - MD
+1(703) 298-7037 | jason@jasonandbonnie.com






