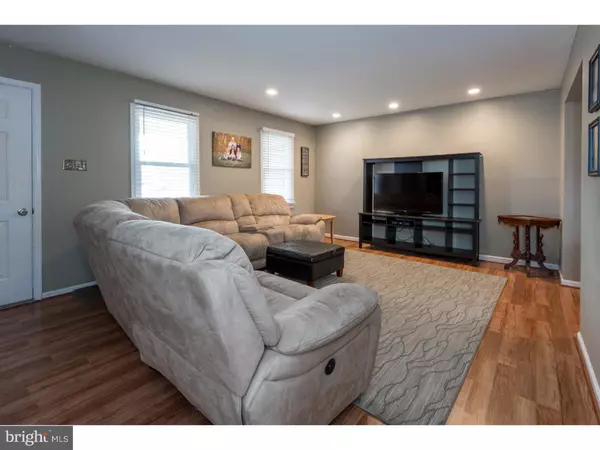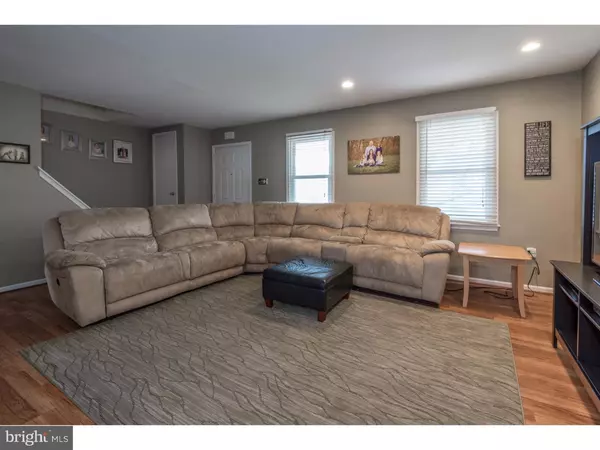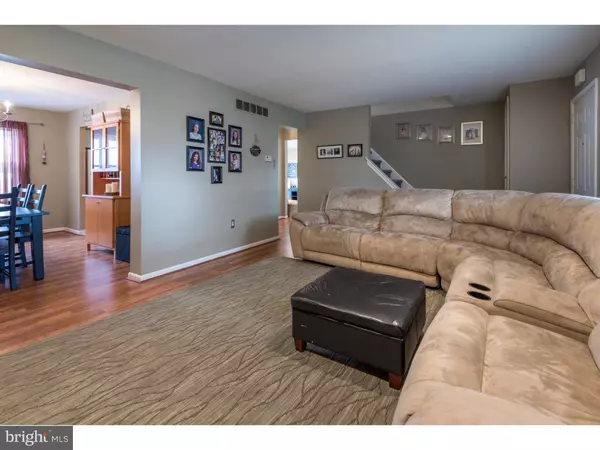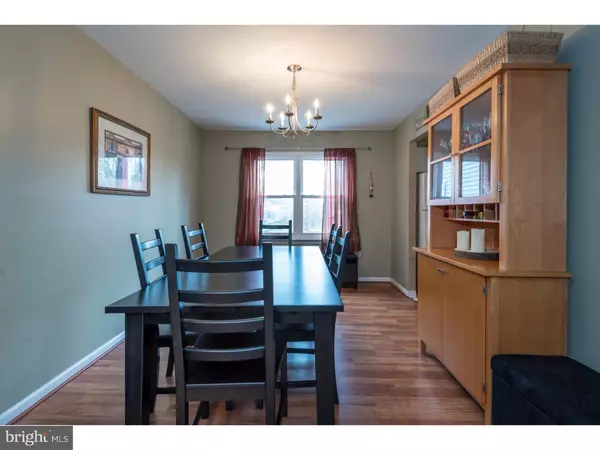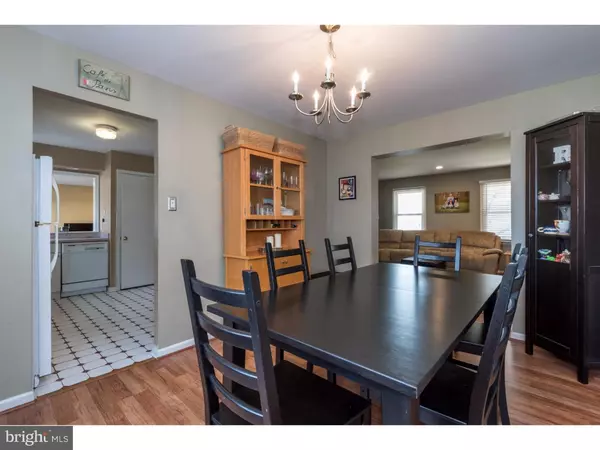$235,000
$237,900
1.2%For more information regarding the value of a property, please contact us for a free consultation.
3 Beds
2 Baths
1,572 SqFt
SOLD DATE : 02/03/2017
Key Details
Sold Price $235,000
Property Type Single Family Home
Sub Type Twin/Semi-Detached
Listing Status Sold
Purchase Type For Sale
Square Footage 1,572 sqft
Price per Sqft $149
Subdivision Cheswyck
MLS Listing ID 1003484105
Sold Date 02/03/17
Style Colonial
Bedrooms 3
Full Baths 1
Half Baths 1
HOA Y/N N
Abv Grd Liv Area 1,572
Originating Board TREND
Year Built 1983
Annual Tax Amount $4,201
Tax Year 2017
Lot Size 7,820 Sqft
Acres 0.18
Lot Dimensions 50
Property Description
Welcome to this beautiful Cheswyck Twin with one of the largest lots in the development. Enter the home from the covered front porch and into the spacious living room enhanced with newer wood look laminate floors that flow thru to the dining room. The bright kitchen features white cabinetry, tile flooring and a pantry closet. Step from the kitchen into the family room that has sliding glass doors leading out to a huge 2 tiered deck that provides plenty of space for entertaining and overlooks the large, flat fenced backyard. Upstairs leads you to the master bedroom with a walk-in closet and two other nice sized bedrooms. There is also a newly beautifully renovated full bath on this level. The basement includes another family room a separate office and the laundry room. This home has been well taken care of and upgraded during their ownership to include the whole home being freshly painted, a new roof with a 30 year shingle done in 2005, new siding, mostly all new replacement windows to name a few. This home is also conveniently located close to the community bike/walking trail.
Location
State PA
County Montgomery
Area Lower Salford Twp (10650)
Zoning R4
Rooms
Other Rooms Living Room, Dining Room, Primary Bedroom, Bedroom 2, Kitchen, Family Room, Bedroom 1, Other, Attic
Basement Full, Fully Finished
Interior
Interior Features Butlers Pantry
Hot Water Natural Gas
Heating Gas, Forced Air
Cooling Central A/C
Flooring Fully Carpeted, Tile/Brick
Equipment Dishwasher
Fireplace N
Window Features Replacement
Appliance Dishwasher
Heat Source Natural Gas
Laundry Basement
Exterior
Exterior Feature Deck(s), Porch(es)
Parking Features Inside Access, Garage Door Opener
Garage Spaces 3.0
Fence Other
Utilities Available Cable TV
Water Access N
Roof Type Shingle
Accessibility None
Porch Deck(s), Porch(es)
Attached Garage 1
Total Parking Spaces 3
Garage Y
Building
Lot Description Level, Open, Front Yard, Rear Yard, SideYard(s)
Story 2
Sewer Public Sewer
Water Public
Architectural Style Colonial
Level or Stories 2
Additional Building Above Grade
New Construction N
Schools
Elementary Schools Oak Ridge
School District Souderton Area
Others
Senior Community No
Tax ID 50-00-04584-136
Ownership Fee Simple
Acceptable Financing Conventional, FHA 203(b)
Listing Terms Conventional, FHA 203(b)
Financing Conventional,FHA 203(b)
Read Less Info
Want to know what your home might be worth? Contact us for a FREE valuation!

Our team is ready to help you sell your home for the highest possible price ASAP

Bought with Non Subscribing Member • Non Member Office
GET MORE INFORMATION
Agent | License ID: 0225193218 - VA, 5003479 - MD
+1(703) 298-7037 | jason@jasonandbonnie.com


