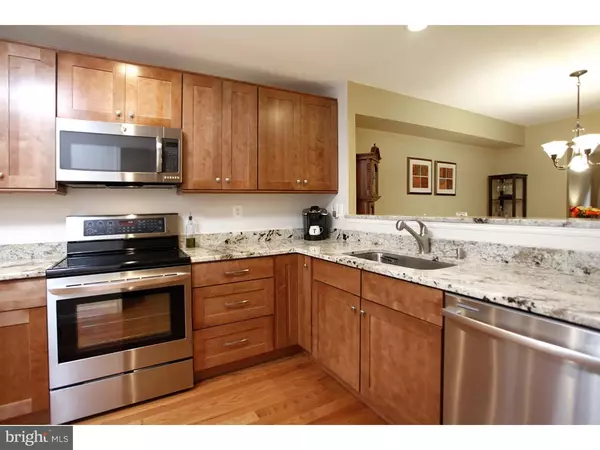$220,000
$229,000
3.9%For more information regarding the value of a property, please contact us for a free consultation.
2 Beds
3 Baths
1,350 SqFt
SOLD DATE : 12/19/2016
Key Details
Sold Price $220,000
Property Type Townhouse
Sub Type Interior Row/Townhouse
Listing Status Sold
Purchase Type For Sale
Square Footage 1,350 sqft
Price per Sqft $162
Subdivision Windsor Pass
MLS Listing ID 1003481639
Sold Date 12/19/16
Style Colonial
Bedrooms 2
Full Baths 2
Half Baths 1
HOA Fees $217/mo
HOA Y/N N
Abv Grd Liv Area 1,350
Originating Board TREND
Year Built 1982
Annual Tax Amount $3,004
Tax Year 2016
Lot Size 1,350 Sqft
Acres 0.03
Lot Dimensions IRREG
Property Description
This home with spectacular finished basement is the best in its class, having been almost 100% remodeled in the past few years. Enter through the new front door into the foyer with hardwood flooring which extends into the kitchen, dining room & powder room. You'll be overjoyed with the new kitchen featuring shaker style maple cabinets with dovetail detailing & soft close drawers. Gorgeous upgraded granite, stainless steel appliances, recessed lighting & a large SS sink complete the appeal and functionality of this beautiful space. An enlarged serving window with granite shelf opens to the dining room & living room & allows for an open floor plan. The dining room is large enough for your special gatherings. Step down to the living room with newer carpet and a wood burning brick fireplace. Access the private and extended back patio through a new energy efficient back door. An updated powder room and large coat closet finish off the amenities of the 1st floor. New carpeting on the stairs leads you upstairs. The huge master bedroom features 3 closets, ceiling fan & a remodeled full bath with ceramic tile floor & shower with glass door. The 2nd bedroom is also spacious with 3 closets & ceiling fan. A neutral hall bath and pull down attic stairs complete the 2nd floor. Adding 380 sq. ft. to the living space is the stunning professionally finished basement. It's a bright space you'll want to spend time in with recessed lighting and ceramic tiled floor. An ample sized storage area and laundry are on this level as well. All windows have been replaced adding to the energy efficiency of the home. The location can't be beat, convenient to PA turnpike, Rts 611, 309 & 202. Walk to Lukens Park which has walking trails, playground and ball fields. Don't feel like driving? No problem-walk to Starbucks & Giant & more! Association includes lawn care, exterior building maintenance, trash & snow removal to your door, roof.
Location
State PA
County Montgomery
Area Horsham Twp (10636)
Zoning R6
Rooms
Other Rooms Living Room, Dining Room, Primary Bedroom, Kitchen, Bedroom 1, Other, Attic
Basement Full
Interior
Interior Features Primary Bath(s), Ceiling Fan(s), Kitchen - Eat-In
Hot Water Electric
Heating Electric, Forced Air
Cooling Central A/C
Flooring Wood, Fully Carpeted, Tile/Brick
Fireplaces Number 1
Fireplaces Type Brick
Equipment Oven - Self Cleaning, Dishwasher, Disposal, Energy Efficient Appliances, Built-In Microwave
Fireplace Y
Window Features Energy Efficient,Replacement
Appliance Oven - Self Cleaning, Dishwasher, Disposal, Energy Efficient Appliances, Built-In Microwave
Heat Source Electric
Laundry Lower Floor
Exterior
Exterior Feature Patio(s)
Utilities Available Cable TV
Water Access N
Roof Type Pitched,Shingle
Accessibility None
Porch Patio(s)
Garage N
Building
Story 2
Foundation Concrete Perimeter
Sewer Public Sewer
Water Public
Architectural Style Colonial
Level or Stories 2
Additional Building Above Grade
New Construction N
Schools
Elementary Schools Simmons
Middle Schools Keith Valley
High Schools Hatboro-Horsham
School District Hatboro-Horsham
Others
HOA Fee Include Common Area Maintenance,Ext Bldg Maint,Lawn Maintenance,Snow Removal,Trash,Parking Fee,Insurance
Senior Community No
Tax ID 36-00-11953-233
Ownership Condominium
Acceptable Financing Conventional, VA, FHA 203(b)
Listing Terms Conventional, VA, FHA 203(b)
Financing Conventional,VA,FHA 203(b)
Read Less Info
Want to know what your home might be worth? Contact us for a FREE valuation!

Our team is ready to help you sell your home for the highest possible price ASAP

Bought with Bridget A Bachmann • EveryHome Realtors
GET MORE INFORMATION
Agent | License ID: 0225193218 - VA, 5003479 - MD
+1(703) 298-7037 | jason@jasonandbonnie.com






