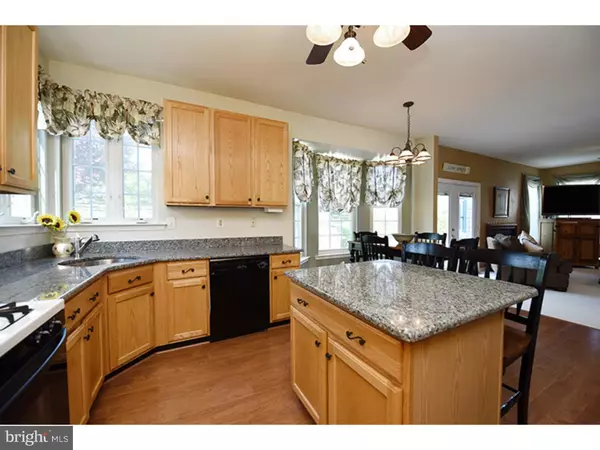$379,000
$385,000
1.6%For more information regarding the value of a property, please contact us for a free consultation.
4 Beds
3 Baths
2,451 SqFt
SOLD DATE : 08/15/2016
Key Details
Sold Price $379,000
Property Type Single Family Home
Sub Type Detached
Listing Status Sold
Purchase Type For Sale
Square Footage 2,451 sqft
Price per Sqft $154
Subdivision Cranberry Estates
MLS Listing ID 1003475807
Sold Date 08/15/16
Style Colonial
Bedrooms 4
Full Baths 2
Half Baths 1
HOA Fees $10/ann
HOA Y/N Y
Abv Grd Liv Area 2,451
Originating Board TREND
Year Built 1999
Annual Tax Amount $6,280
Tax Year 2016
Lot Size 10,434 Sqft
Acres 0.24
Lot Dimensions 80X130
Property Description
This could be your four bedroom (2.5 Bath) home in a family friendly area so close to the renowned Perkiomen School District and Evergreen Elementary, that your little ones can walk to school each day in this safe development. It is move in ready with brand new carpets throughout, fresh paint and open rooms. The kitchen has been upgraded with beautiful granite counter tops and has a spacious work place for cooking and a bay window for dining. The family room, off the kitchen, adds an open feel on the first floor that is perfect for entertaining. A large and elegant sitting room just inside the front door contributes to the open qualities of this home and is balanced by a dining room with a bay window for extra light. The spacious master bedroom with a vaulted ceiling and large closet spaces is a plus! Additional bonus spaces in the basement level adds two complete rooms that could function as offices, playrooms or even extra bedrooms. Located through a set of French Doors (off the kitchen/family room) it opens up to a spacious backyard with a beautiful garden in bloom, complete with EP Henry decorative retaining walls and paver patio with space for your gourmet grill and privacy. There is also an additional maintenance shed in the backyard for extra storage. The recently installed new roof and double garage doors (with openers) add to the magnificent curb appeal. In a great location with flower beds surrounding the house, a quiet neighborhood and ample space, this is an ideal location for your family to grow!
Location
State PA
County Montgomery
Area Perkiomen Twp (10648)
Zoning R1
Rooms
Other Rooms Living Room, Dining Room, Primary Bedroom, Bedroom 2, Bedroom 3, Kitchen, Family Room, Bedroom 1, Other
Basement Full
Interior
Interior Features Primary Bath(s), Kitchen - Island, Butlers Pantry, Skylight(s), Ceiling Fan(s), Stall Shower, Dining Area
Hot Water Natural Gas
Heating Gas, Forced Air
Cooling Central A/C
Flooring Wood, Fully Carpeted
Fireplaces Number 1
Equipment Built-In Range, Oven - Wall, Oven - Self Cleaning, Dishwasher, Refrigerator, Disposal
Fireplace Y
Window Features Bay/Bow
Appliance Built-In Range, Oven - Wall, Oven - Self Cleaning, Dishwasher, Refrigerator, Disposal
Heat Source Natural Gas
Laundry Main Floor
Exterior
Exterior Feature Patio(s)
Garage Spaces 5.0
Utilities Available Cable TV
Water Access N
Roof Type Pitched,Shingle
Accessibility None
Porch Patio(s)
Attached Garage 2
Total Parking Spaces 5
Garage Y
Building
Lot Description Level, Open, Front Yard, Rear Yard
Story 2
Foundation Concrete Perimeter
Sewer Public Sewer
Water Public
Architectural Style Colonial
Level or Stories 2
Additional Building Above Grade
Structure Type Cathedral Ceilings,9'+ Ceilings
New Construction N
Schools
High Schools Perkiomen Valley
School District Perkiomen Valley
Others
HOA Fee Include Common Area Maintenance
Senior Community No
Tax ID 48-00-01658-355
Ownership Fee Simple
Acceptable Financing Conventional
Listing Terms Conventional
Financing Conventional
Read Less Info
Want to know what your home might be worth? Contact us for a FREE valuation!

Our team is ready to help you sell your home for the highest possible price ASAP

Bought with Carmen Gambone • Continental Realty Co., Inc.
GET MORE INFORMATION
Agent | License ID: 0225193218 - VA, 5003479 - MD
+1(703) 298-7037 | jason@jasonandbonnie.com






