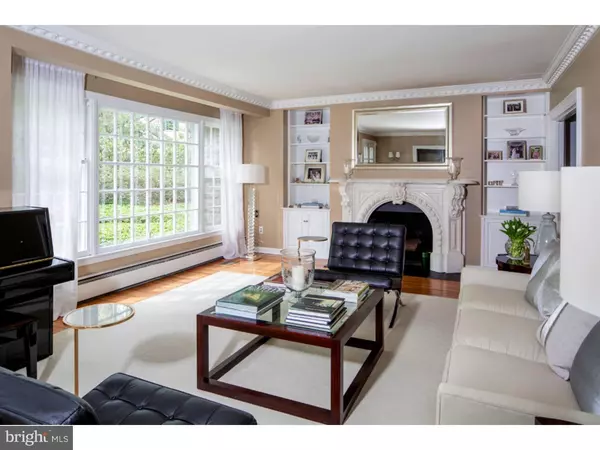$902,500
$925,000
2.4%For more information regarding the value of a property, please contact us for a free consultation.
4 Beds
3 Baths
3,150 SqFt
SOLD DATE : 07/12/2016
Key Details
Sold Price $902,500
Property Type Single Family Home
Sub Type Detached
Listing Status Sold
Purchase Type For Sale
Square Footage 3,150 sqft
Price per Sqft $286
Subdivision None Available
MLS Listing ID 1003474915
Sold Date 07/12/16
Style Cape Cod
Bedrooms 4
Full Baths 3
HOA Y/N N
Abv Grd Liv Area 3,150
Originating Board TREND
Year Built 1952
Annual Tax Amount $16,805
Tax Year 2016
Lot Size 0.758 Acres
Acres 0.76
Lot Dimensions 57
Property Description
Nestled on a quiet, peaceful street, this stunning Cape Cod-style home enjoys complete privacy on lush landscaped grounds that span over three quarters of an acre. Yet convenience is also yours, in a prime location near the charming town of Bryn Mawr, the country club, sports activities, excellent schools, shopping and dining, and the commuter train to Center City. The expansive contemporary interior of the residence impresses you instantly with its spacious size, open feel and super bright, airy ambiance. Flowing, generously-proportioned living areas accommodate the entire family's comfort, as well as entertaining large groups. Elegant upgrades abound throughout including gorgeous parquet wood floors in the kitchen, unique ceiling moldings, custom dental moldings in the living and dining rooms, and a wonderful remodeled kitchen with top-of-the-line stainless steel appliances. The living room with nature views is enhanced by a hand-carved marble mantle adorning the wood-burning fireplace, flanked by built-in bookcases and cabinetry. Step out to the tranquil rear flagstone terrace through French doors. Open to the living room is the lovely family room, a favorite spot for movie night, also with abundant built-ins, a wet bar and built-in desk with a marble top sandwiched by closets. The dining room with tasteful moldings and two deep-sill windows is great for mealtime, even doing homework and playing board games with the family. Gather in the gourmet kitchen, renovated with abundant Calvert cabinetry, tiled countertops with seating, premier Viking, Miele, Sub-Zero and GE Monogram appliances, and in the sunny breakfast area with a skylight. The first floor also offers a private guest bedroom that can be closed off. Upstairs sits the master suite sanctuary on one wing, with a fitted walk-in closet and tile/granite master bath with custom cabinetry. The second level additionally features a bonus space with hardwood floors and wainscoting as a work space or studio, plus additional bedrooms (one en-suite). All baths have been skillfully remodeled. The home has an unfinished basement, laundry and storage rooms, a new high efficiency gas heater, a beautiful garden area and large lawn for play.
Location
State PA
County Montgomery
Area Lower Merion Twp (10640)
Zoning R2
Rooms
Other Rooms Living Room, Dining Room, Primary Bedroom, Bedroom 2, Bedroom 3, Kitchen, Family Room, Bedroom 1
Basement Partial, Unfinished
Interior
Interior Features Primary Bath(s), Skylight(s), Ceiling Fan(s), Breakfast Area
Hot Water Natural Gas
Heating Gas, Hot Water
Cooling Central A/C
Flooring Wood
Fireplaces Number 1
Equipment Cooktop, Dishwasher
Fireplace Y
Appliance Cooktop, Dishwasher
Heat Source Natural Gas
Laundry Lower Floor
Exterior
Exterior Feature Patio(s)
Garage Spaces 4.0
Utilities Available Cable TV
Water Access N
Accessibility None
Porch Patio(s)
Attached Garage 2
Total Parking Spaces 4
Garage Y
Building
Lot Description Level
Story 1.5
Sewer Public Sewer
Water Public
Architectural Style Cape Cod
Level or Stories 1.5
Additional Building Above Grade
New Construction N
Schools
Elementary Schools Gladwyne
Middle Schools Welsh Valley
High Schools Harriton Senior
School District Lower Merion
Others
Senior Community No
Tax ID 40-00-37528-007
Ownership Fee Simple
Read Less Info
Want to know what your home might be worth? Contact us for a FREE valuation!

Our team is ready to help you sell your home for the highest possible price ASAP

Bought with Jennifer A Rinella • BHHS Fox & Roach-Rosemont
GET MORE INFORMATION
Agent | License ID: 0225193218 - VA, 5003479 - MD
+1(703) 298-7037 | jason@jasonandbonnie.com






