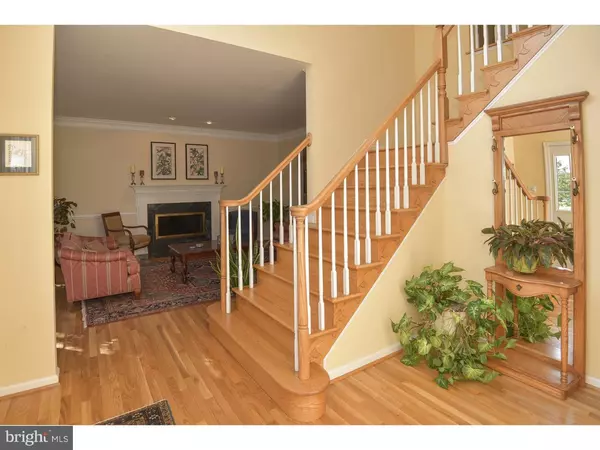$557,000
$575,000
3.1%For more information regarding the value of a property, please contact us for a free consultation.
5 Beds
5 Baths
4,074 SqFt
SOLD DATE : 07/08/2016
Key Details
Sold Price $557,000
Property Type Single Family Home
Sub Type Detached
Listing Status Sold
Purchase Type For Sale
Square Footage 4,074 sqft
Price per Sqft $136
Subdivision Audubon Ridge
MLS Listing ID 1003474371
Sold Date 07/08/16
Style Colonial
Bedrooms 5
Full Baths 4
Half Baths 1
HOA Y/N N
Abv Grd Liv Area 4,074
Originating Board TREND
Year Built 1996
Annual Tax Amount $11,193
Tax Year 2016
Lot Size 0.430 Acres
Acres 0.43
Lot Dimensions 104
Property Description
Amazing home on lovely lot in popular Audubon Ridge has been pre-inspected for your convenience. Rarely available (Glenfield) model offers 5 bedrooms on the 2nd floor with possible 6th bedroom suite in the basement. 4 Full baths plus one half bath. 3 fire places (living room, family room and basement). Gorgeous finished walk out basement has kitchenette, recreation area with sliders to tranquil travertine stone patio with hot tub in the secluded and treed yard. This beautiful home has been continually and thoughtfully upgraded by the original owner including a new roof (fall of 2015)plus an updated kitchen featuring granite, stainless appliances with expanded breakfast room that accesses the spacious deck. First floor laundry and study/den, two story family room with back stairs. Abundant wood floors on the first level and second floor hallway. Master bath has been redone with quality materials including new tile and expanded frameless glass shower. The bedroom features a large walk in closet and spacious sitting area accented by columns. Two story foyer with turned wood stair case. The stucco exterior (has been fully inspected with report available) is enhanced by shutters and a lovely winding walkway to the front door. Three car side entry garage with openers and expanded driveway offer play space or plenty of parking. The Audubon Ridge neighborhood has no home owners association but offers an array of activities including a 4th of July parade and party, golf outing, book club and a variety of other social gatherings for a welcoming community. See this well maintained home today!!
Location
State PA
County Montgomery
Area Lower Providence Twp (10643)
Zoning R2
Rooms
Other Rooms Living Room, Dining Room, Primary Bedroom, Bedroom 2, Bedroom 3, Kitchen, Family Room, Bedroom 1, Laundry, Other, Attic
Basement Full, Outside Entrance, Fully Finished
Interior
Interior Features Primary Bath(s), Kitchen - Island, Butlers Pantry, Skylight(s), Stall Shower, Dining Area
Hot Water Natural Gas
Heating Gas
Cooling Central A/C
Fireplaces Type Brick, Marble, Gas/Propane
Fireplace N
Heat Source Natural Gas
Laundry Main Floor
Exterior
Parking Features Inside Access, Garage Door Opener
Garage Spaces 6.0
Water Access N
Roof Type Shingle
Accessibility None
Attached Garage 3
Total Parking Spaces 6
Garage Y
Building
Story 2
Foundation Concrete Perimeter
Sewer Public Sewer
Water Public
Architectural Style Colonial
Level or Stories 2
Additional Building Above Grade
Structure Type Cathedral Ceilings,9'+ Ceilings,High
New Construction N
Schools
Elementary Schools Audubon
Middle Schools Arcola
High Schools Methacton
School District Methacton
Others
Senior Community No
Tax ID 43-00-11472-041
Ownership Fee Simple
Read Less Info
Want to know what your home might be worth? Contact us for a FREE valuation!

Our team is ready to help you sell your home for the highest possible price ASAP

Bought with Jon Suh • Equity Pennsylvania Real Estate
GET MORE INFORMATION
Agent | License ID: 0225193218 - VA, 5003479 - MD
+1(703) 298-7037 | jason@jasonandbonnie.com






