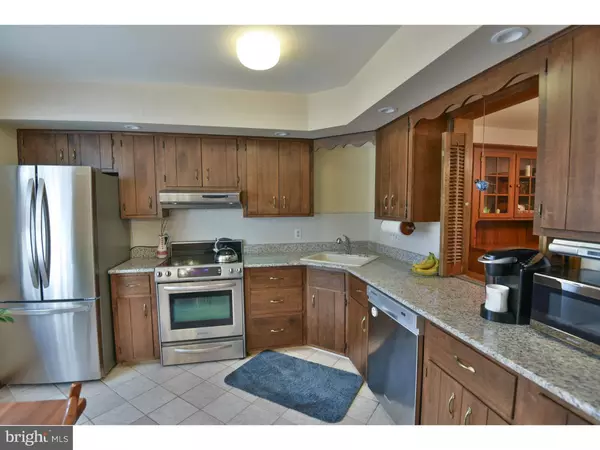$187,500
$195,000
3.8%For more information regarding the value of a property, please contact us for a free consultation.
3 Beds
2 Baths
1,400 SqFt
SOLD DATE : 06/20/2016
Key Details
Sold Price $187,500
Property Type Townhouse
Sub Type Interior Row/Townhouse
Listing Status Sold
Purchase Type For Sale
Square Footage 1,400 sqft
Price per Sqft $133
Subdivision Roboda
MLS Listing ID 1003472673
Sold Date 06/20/16
Style Colonial
Bedrooms 3
Full Baths 1
Half Baths 1
HOA Fees $165/mo
HOA Y/N Y
Abv Grd Liv Area 1,400
Originating Board TREND
Year Built 1976
Annual Tax Amount $2,906
Tax Year 2016
Lot Size 1,480 Sqft
Acres 0.03
Lot Dimensions 20
Property Description
Welcome to Roboda's Springhouse Village! This home actually backs to the area with remains of the 200 yr old Springhouse originally on the property. The architectural design of these homes, reminiscent of historic Williamsburg, make this a most desirable community. Beautifully updated kitchen features granite counters, ceramic flooring, new appliances and range hood, and recessed lighting. Hickory hardwood flooring leads to the spacious formal dining room with wainscoting, and extends to the warm, inviting living room. Gleaming iron pellet stove with custom wood mantel creates the ambiance of a totally relaxing home. Newer slider to private fenced rear yard! We'll soon appreciate this area for cookouts! Second floor features three spacious bedrooms, two-room bath, updated vanity, large hall linen closet, and pull-down steps for attic storage! The full basement, while not "finished" is freshly painted! An area rug would make this a great play-room, exercise room, etc. Neutral decor throughout, Newer HVAC system, Newer Hot Water heater, New leaf-guard on gutters and downspouts! All the details have been attended to! One Year Home Warranty included! This lovely community has been beautifully maintained through the years, lots of open space, walking trail along the Mingo Creek, basketball court, playground, all in a park-like setting. All of this close to schools, shopping, and major routes. Just a few minutes to Collegeville and Providence Town Center.
Location
State PA
County Montgomery
Area Upper Providence Twp (10661)
Zoning R3
Rooms
Other Rooms Living Room, Dining Room, Primary Bedroom, Bedroom 2, Kitchen, Family Room, Bedroom 1
Basement Full
Interior
Interior Features Kitchen - Eat-In
Hot Water Electric
Heating Electric, Forced Air
Cooling Central A/C
Flooring Wood
Fireplaces Number 1
Equipment Oven - Self Cleaning, Dishwasher, Disposal
Fireplace Y
Appliance Oven - Self Cleaning, Dishwasher, Disposal
Heat Source Electric
Laundry Basement
Exterior
Amenities Available Tot Lots/Playground
Water Access N
Roof Type Shingle
Accessibility None
Garage N
Building
Lot Description Cul-de-sac, Level, Rear Yard
Story 2
Foundation Brick/Mortar
Sewer Public Sewer
Water Public
Architectural Style Colonial
Level or Stories 2
Additional Building Above Grade
New Construction N
Schools
School District Spring-Ford Area
Others
HOA Fee Include Common Area Maintenance,Lawn Maintenance,Snow Removal,Trash
Senior Community No
Tax ID 61-00-04469-879
Ownership Fee Simple
Acceptable Financing Conventional
Listing Terms Conventional
Financing Conventional
Pets Allowed Case by Case Basis
Read Less Info
Want to know what your home might be worth? Contact us for a FREE valuation!

Our team is ready to help you sell your home for the highest possible price ASAP

Bought with Pamela C Young • RE/MAX Of Reading
GET MORE INFORMATION
Agent | License ID: 0225193218 - VA, 5003479 - MD
+1(703) 298-7037 | jason@jasonandbonnie.com






