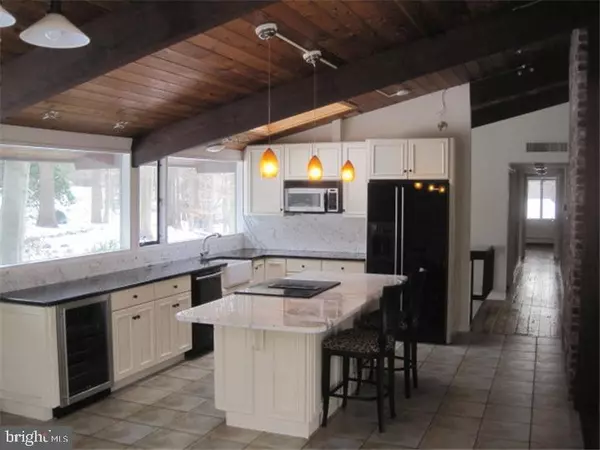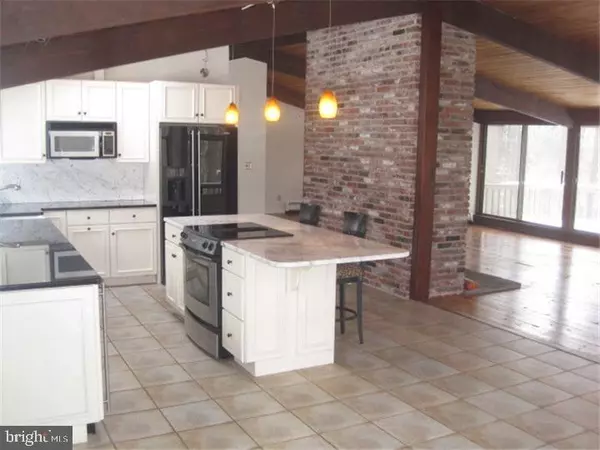$412,000
$430,000
4.2%For more information regarding the value of a property, please contact us for a free consultation.
4 Beds
3 Baths
3,114 SqFt
SOLD DATE : 10/31/2017
Key Details
Sold Price $412,000
Property Type Single Family Home
Sub Type Detached
Listing Status Sold
Purchase Type For Sale
Square Footage 3,114 sqft
Price per Sqft $132
Subdivision Dilworthtown Oak E
MLS Listing ID 1001229041
Sold Date 10/31/17
Style Contemporary,Bi-level
Bedrooms 4
Full Baths 3
HOA Fees $8/ann
HOA Y/N Y
Abv Grd Liv Area 3,114
Originating Board TREND
Year Built 1975
Annual Tax Amount $8,776
Tax Year 2017
Lot Size 1.000 Acres
Acres 1.0
Lot Dimensions 0X0
Property Description
This is a truly unique contemporary home backing onto 60 acres of common woodland. The updated kitchen is fitted with granite and marble counters, Jenn Air appliances and a lovely breakfast area. Beautiful sun room, polished pine floor and vaulted pine and wood beam ceilings throughout. Living Room/Great Room has a brick fireplace and three sets of sliding doors leading out to a vast wrap around deck overlooking the woodland area and a fenced in back yard. The Lower Level has the FR Room with brick fireplace, built-ins and a door to an additional deck totaling 1900 square feet. The house is in a great location and minutes from Dilworthtown Inn Restaurant and easy access to Route 202. Owner is a Licensed Real Estate. Home needs TLC/ Updating, been a rental for past 10 Years.
Location
State PA
County Chester
Area Birmingham Twp (10365)
Zoning R1
Rooms
Other Rooms Living Room, Dining Room, Primary Bedroom, Bedroom 2, Bedroom 3, Kitchen, Family Room, Bedroom 1, Other
Basement Full, Outside Entrance, Fully Finished
Interior
Interior Features Primary Bath(s), Kitchen - Island, Skylight(s), Stall Shower, Kitchen - Eat-In
Hot Water Oil
Heating Oil, Baseboard
Cooling Central A/C
Flooring Wood, Fully Carpeted, Tile/Brick
Fireplaces Number 2
Fireplaces Type Brick
Equipment Oven - Wall, Oven - Self Cleaning
Fireplace Y
Appliance Oven - Wall, Oven - Self Cleaning
Heat Source Oil
Laundry Lower Floor
Exterior
Exterior Feature Deck(s)
Garage Spaces 5.0
Utilities Available Cable TV
Water Access N
Roof Type Pitched
Accessibility None
Porch Deck(s)
Attached Garage 2
Total Parking Spaces 5
Garage Y
Building
Lot Description Cul-de-sac, Open, Trees/Wooded, Front Yard, Rear Yard, SideYard(s)
Sewer On Site Septic
Water Public
Architectural Style Contemporary, Bi-level
Additional Building Above Grade
Structure Type Cathedral Ceilings
New Construction N
Schools
School District Unionville-Chadds Ford
Others
Senior Community No
Tax ID 65-04 -0040.3200
Ownership Fee Simple
Read Less Info
Want to know what your home might be worth? Contact us for a FREE valuation!

Our team is ready to help you sell your home for the highest possible price ASAP

Bought with Vincent Prestileo Jr. • RE/MAX Hometown Realtors
GET MORE INFORMATION
Agent | License ID: 0225193218 - VA, 5003479 - MD
+1(703) 298-7037 | jason@jasonandbonnie.com






