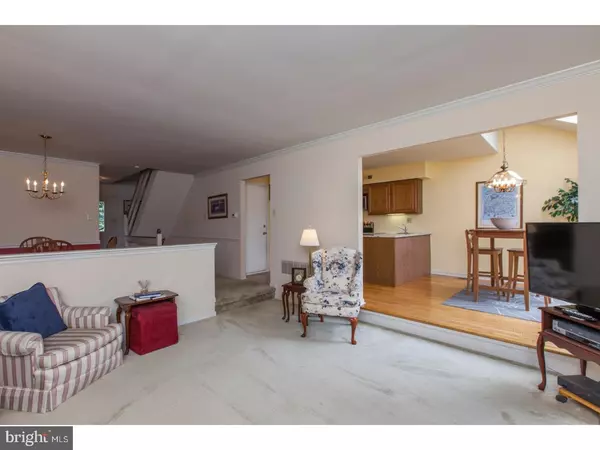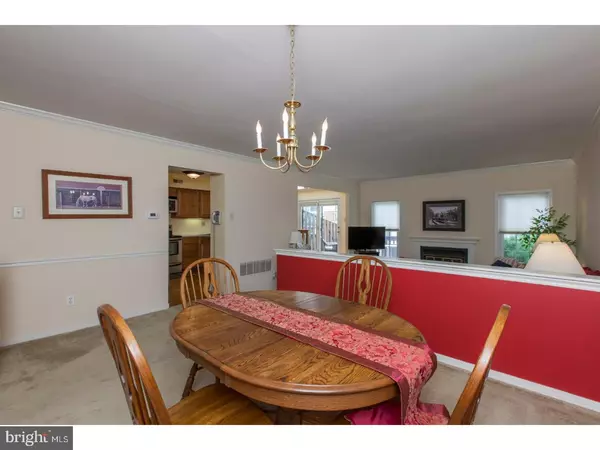$279,900
$279,900
For more information regarding the value of a property, please contact us for a free consultation.
3 Beds
3 Baths
1,795 SqFt
SOLD DATE : 09/05/2017
Key Details
Sold Price $279,900
Property Type Townhouse
Sub Type Interior Row/Townhouse
Listing Status Sold
Purchase Type For Sale
Square Footage 1,795 sqft
Price per Sqft $155
Subdivision Chesterfield
MLS Listing ID 1003206369
Sold Date 09/05/17
Style Colonial
Bedrooms 3
Full Baths 2
Half Baths 1
HOA Fees $189/mo
HOA Y/N Y
Abv Grd Liv Area 1,795
Originating Board TREND
Year Built 1986
Annual Tax Amount $3,727
Tax Year 2017
Lot Size 1,121 Sqft
Acres 0.03
Lot Dimensions REG
Property Description
Unpack your bags and move right in to this well maintained Town Home in the highly desirable Chesterfield Community. The main floor features a wonderful open flow straight through to the rear deck where you can relax outdoors. The kitchen features hardwood flooring, brand new granite countertops, a large peninsula and a breakfast nook with high ceilings and sky lights. Also on the main floor you will find a powder room and the laundry area. On the second floor you will find 2 spacious guest bedrooms, a 3 piece hall bath and the master suite. In the master you will find plenty of space for even the largest furniture. The master features a walk in closet, plus an additional closet, an en suite 3 piece bath and a bonus nook that can be set up as an office or sitting area. On the 3rd level of this home, yes there is a third level you will find tucked away a wonderful well lit space for an office, exercise room or additional guest quarters. Storage space is ample because in addition to the 1 car garage this home offers a full unfinished basement. The ceiling heights are high and this space is just waiting to be finished for additional living space. Add this hope to your short list because it will not be around for long.
Location
State PA
County Chester
Area Westtown Twp (10367)
Zoning MU
Rooms
Other Rooms Living Room, Dining Room, Primary Bedroom, Bedroom 2, Kitchen, Bedroom 1, Laundry, Other
Basement Full
Interior
Interior Features Kitchen - Eat-In
Hot Water Electric
Heating Electric
Cooling Central A/C
Fireplaces Number 1
Fireplace Y
Heat Source Electric
Laundry Upper Floor
Exterior
Garage Spaces 1.0
Water Access N
Accessibility None
Attached Garage 1
Total Parking Spaces 1
Garage Y
Building
Lot Description Flag
Story 2
Sewer Public Sewer
Water Public
Architectural Style Colonial
Level or Stories 2
Additional Building Above Grade
New Construction N
Schools
Elementary Schools Penn Wood
Middle Schools Stetson
High Schools West Chester Bayard Rustin
School District West Chester Area
Others
HOA Fee Include Common Area Maintenance,Lawn Maintenance,Snow Removal,Management
Senior Community No
Tax ID 67-03 -0349
Ownership Fee Simple
Read Less Info
Want to know what your home might be worth? Contact us for a FREE valuation!

Our team is ready to help you sell your home for the highest possible price ASAP

Bought with Elefteria Kirifides • Long & Foster Real Estate, Inc.
GET MORE INFORMATION
Agent | License ID: 0225193218 - VA, 5003479 - MD
+1(703) 298-7037 | jason@jasonandbonnie.com






