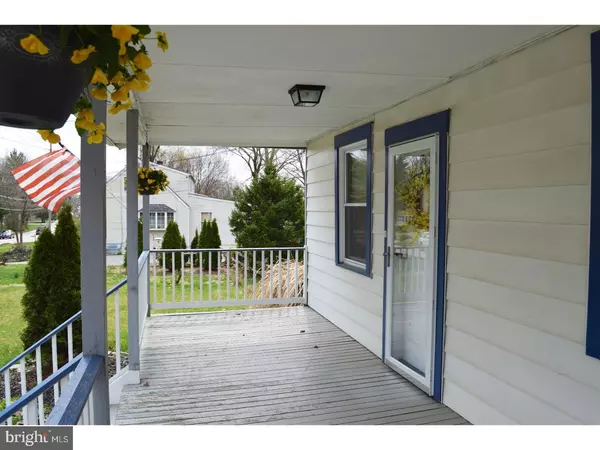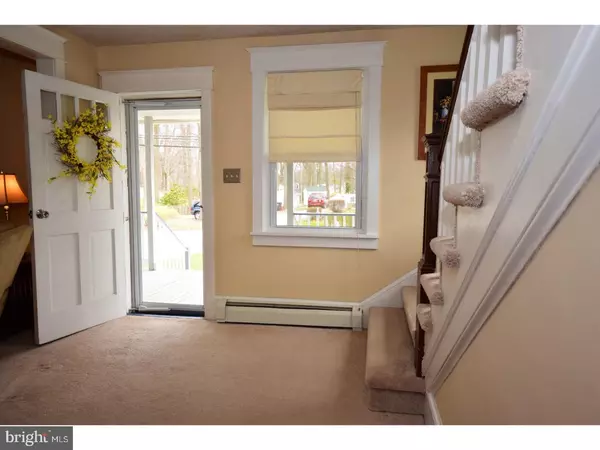$272,000
$279,900
2.8%For more information regarding the value of a property, please contact us for a free consultation.
3 Beds
2 Baths
1,389 SqFt
SOLD DATE : 04/28/2017
Key Details
Sold Price $272,000
Property Type Single Family Home
Sub Type Detached
Listing Status Sold
Purchase Type For Sale
Square Footage 1,389 sqft
Price per Sqft $195
Subdivision None Available
MLS Listing ID 1003194765
Sold Date 04/28/17
Style Cape Cod
Bedrooms 3
Full Baths 2
HOA Y/N N
Abv Grd Liv Area 1,389
Originating Board TREND
Year Built 1921
Annual Tax Amount $3,360
Tax Year 2017
Lot Size 0.515 Acres
Acres 0.52
Property Description
An adorable and charming Cape Cod Farmhouse set on 1/2 acre of level ground with nice plantings, including honeysuckle, flowering shrubs, apple tree and grape arbor. Since everyone gathers in the Kitchen, this one won't disappoint with an island and plenty of room for socializing! It also features maple cabinets and recessed lighting. Other features include a huge brand new Deck off the Kitchen, updated common Bathroom with claw tub, large vestibule upon entry from front door and turned staircase with window above landing. A large separate Cedar Room in semi-finished Basement, formerly used to store wines, gives extra storage. Also included in Basement is a wood stove for warm and cozy TV and game nights. New roof installed, 3 months old. An open front Porch and hardwood floors lend to the sweet character of this home. Extended driveway with plenty of off-street parking. Quick and easy access to Rt 30 with shopping and restaurants nearby including Exton and King of Prussia and the PA Turnpike.
Location
State PA
County Chester
Area East Whiteland Twp (10342)
Zoning R2
Rooms
Other Rooms Living Room, Dining Room, Primary Bedroom, Bedroom 2, Kitchen, Bedroom 1, Laundry, Attic
Basement Full
Interior
Interior Features Primary Bath(s), Stove - Wood, Stall Shower, Kitchen - Eat-In
Hot Water Electric
Heating Oil, Hot Water, Baseboard, Zoned
Cooling Wall Unit
Flooring Wood, Fully Carpeted, Vinyl, Tile/Brick
Fireplaces Number 1
Fireplace Y
Window Features Replacement
Heat Source Oil
Laundry Basement
Exterior
Exterior Feature Deck(s), Porch(es)
Fence Other
Utilities Available Cable TV
Water Access N
Roof Type Pitched
Accessibility None
Porch Deck(s), Porch(es)
Garage N
Building
Lot Description Level, Front Yard, Rear Yard, SideYard(s)
Story 1.5
Sewer On Site Septic
Water Public
Architectural Style Cape Cod
Level or Stories 1.5
Additional Building Above Grade
Structure Type 9'+ Ceilings
New Construction N
Schools
Middle Schools Great Valley
High Schools Great Valley
School District Great Valley
Others
Senior Community No
Tax ID 42-07 -0014.0100
Ownership Fee Simple
Acceptable Financing Conventional, FHA 203(b)
Listing Terms Conventional, FHA 203(b)
Financing Conventional,FHA 203(b)
Read Less Info
Want to know what your home might be worth? Contact us for a FREE valuation!

Our team is ready to help you sell your home for the highest possible price ASAP

Bought with Laura Kaplan • Coldwell Banker Realty
GET MORE INFORMATION
Agent | License ID: 0225193218 - VA, 5003479 - MD
+1(703) 298-7037 | jason@jasonandbonnie.com






