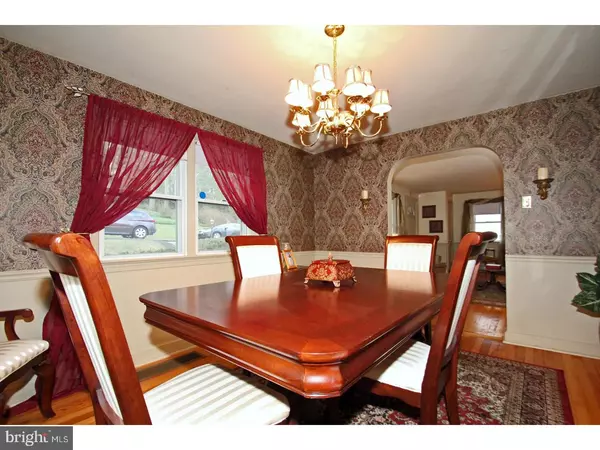$189,900
$189,900
For more information regarding the value of a property, please contact us for a free consultation.
3 Beds
2 Baths
1,629 SqFt
SOLD DATE : 04/14/2017
Key Details
Sold Price $189,900
Property Type Single Family Home
Sub Type Detached
Listing Status Sold
Purchase Type For Sale
Square Footage 1,629 sqft
Price per Sqft $116
Subdivision Chrome
MLS Listing ID 1003192849
Sold Date 04/14/17
Style Cape Cod
Bedrooms 3
Full Baths 2
HOA Y/N N
Abv Grd Liv Area 1,629
Originating Board TREND
Year Built 1951
Annual Tax Amount $4,319
Tax Year 2017
Lot Size 10,080 Sqft
Acres 0.23
Lot Dimensions 0X0
Property Description
This spacious three-bedroom classic cape cod style home with two full baths and a garage is a must see! This house maximizes space to provide comfort and modern day living. Step inside a generous living room where the natural sunlight from large picture windows show off the beautiful hardwood floors. Entertaining is easy with a formal dining room and eat in kitchen. The kitchen has oak cabinets, granite countertop, decorative tile back splash and a neutral laminate tile floor that brings the whole space together nicely. There is also access to the deck from this area which is a great place to simply relax and enjoy the outdoors. Also on this level is a large master bedroom with en-suite bath and a large walk-in closet. Additionally, there is a small office right off the master which makes working from home convenient or offers a quiet place to pay bills. The remaining two bedrooms and an upgraded full bath are located on the second floor. Continue to the finished basement where you will find a bar and wood burning fireplace. This family room is a more relaxed place to spend time together and is inviting you to stay in for a cozy night by the fire. Finally, there is an unfinished portion in the lower level with the laundry facility, work space and plenty of room for storage. As you can tell, there is a lot to take in so come see for yourself how big this enduring American home can be!
Location
State PA
County Chester
Area Caln Twp (10339)
Zoning R4
Rooms
Other Rooms Living Room, Dining Room, Primary Bedroom, Bedroom 2, Kitchen, Family Room, Bedroom 1
Basement Full
Interior
Interior Features Kitchen - Eat-In
Hot Water Electric
Heating Oil, Forced Air
Cooling Central A/C
Fireplaces Number 1
Fireplace Y
Heat Source Oil
Laundry Basement
Exterior
Garage Spaces 2.0
Water Access N
Accessibility None
Attached Garage 1
Total Parking Spaces 2
Garage Y
Building
Story 2
Sewer Public Sewer
Water Public
Architectural Style Cape Cod
Level or Stories 2
Additional Building Above Grade
New Construction N
Schools
School District Coatesville Area
Others
Senior Community No
Tax ID 39-03Q-0029
Ownership Fee Simple
Read Less Info
Want to know what your home might be worth? Contact us for a FREE valuation!

Our team is ready to help you sell your home for the highest possible price ASAP

Bought with Kevin Houghton • United Real Estate
GET MORE INFORMATION
Agent | License ID: 0225193218 - VA, 5003479 - MD
+1(703) 298-7037 | jason@jasonandbonnie.com






