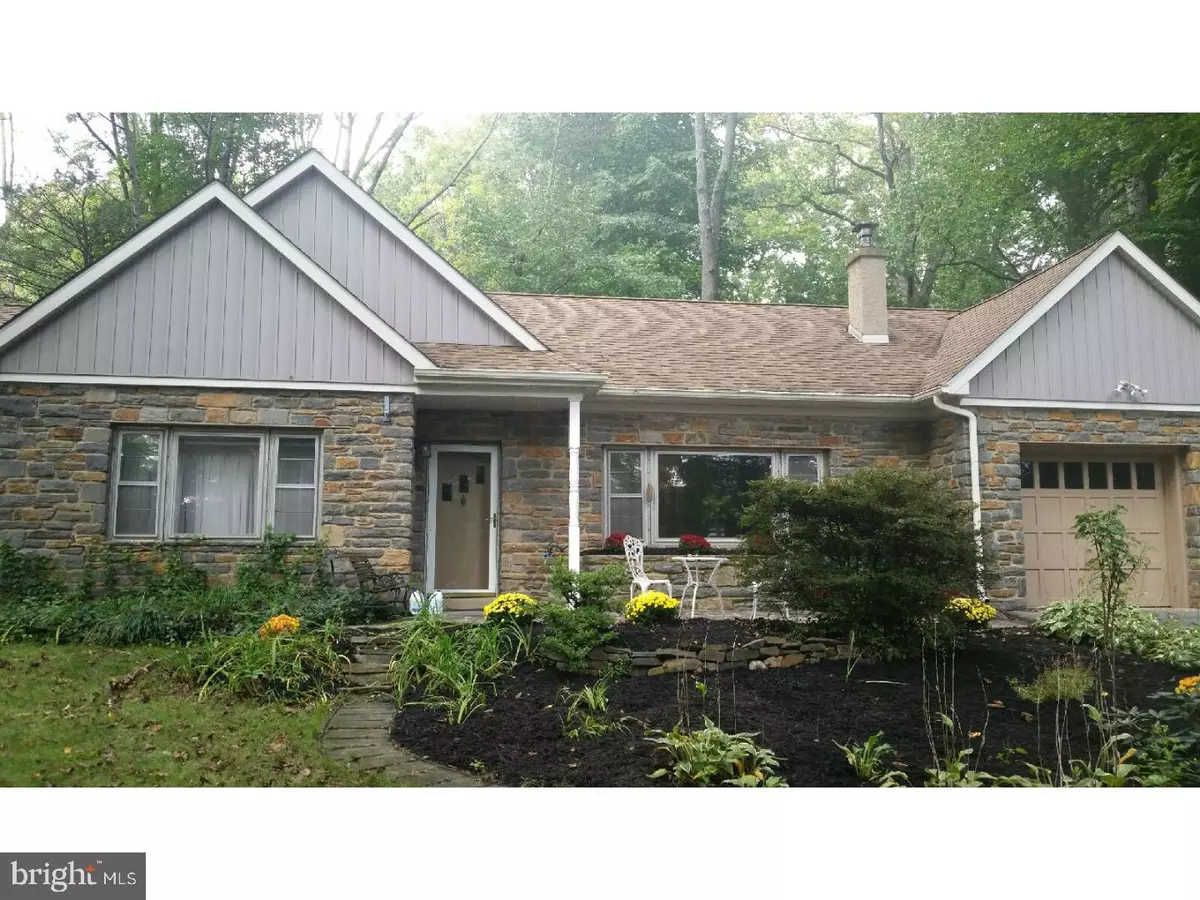$310,000
$300,000
3.3%For more information regarding the value of a property, please contact us for a free consultation.
3 Beds
2 Baths
2,048 SqFt
SOLD DATE : 11/15/2017
Key Details
Sold Price $310,000
Property Type Single Family Home
Sub Type Detached
Listing Status Sold
Purchase Type For Sale
Square Footage 2,048 sqft
Price per Sqft $151
Subdivision Pine Ridge
MLS Listing ID 1001771611
Sold Date 11/15/17
Style Ranch/Rambler
Bedrooms 3
Full Baths 2
HOA Y/N N
Abv Grd Liv Area 2,048
Originating Board TREND
Year Built 1950
Annual Tax Amount $7,454
Tax Year 2017
Lot Size 0.322 Acres
Acres 0.32
Lot Dimensions 135X225
Property Description
Just appraised for $366k! Price leaves room for your cosmetic touches! Motivated seller?.dare to compare price per square foot! This home is move in ready and also offers amazing value for the savvy buyer willing to finish the cosmetic touches! Lovely curb appeal on this beautiful stone colonial ranch in the award winning Wallingford-Swarthmore school district and walking distance to the trolley and downtown Media. Perfect for the buyers seeking one floor living, or the buyer looking to expand out or up! Enter from the slate patio into a formal living room with lovely stone fireplace and automatic wood stove insert. Dining Room with large picture window out to the private, fenced in back yard. Updated kitchen with granite counters, stainless sink and new stainless appliances. Large laundry/utility room off the kitchen opens both to the back yard and the garage. There are three large bedrooms with large closets and two full baths as well as a bonus room perfect for a den or study. Master has en suite full bath (waiting for your final touches) and a private entrance to the backyard. The current owner has touched nearly everything! New roof including insulation (2015) converted the flat roof to shingled, creating an attic space and included the infrastructure to add central air. Refurbished both chimneys (2015) and new vinyl siding (2015). Upgraded the electric to 200 amp (2015) and installed an electric hot water heater (2015) to increase savings and provide temperature consistency. Kitchen was updated with granite, new stainless appliances and ceiling/light fixtures (2016). Hall bath upgraded (2017), new/refurbished fence (2016), created walkways front and back (2016), painted throughout (2016) and prepped the house for new flooring to be installed. Septic system is maintained regularly (public sewer is available when ready!). A must see!
Location
State PA
County Delaware
Area Nether Providence Twp (10434)
Zoning RES
Rooms
Other Rooms Living Room, Dining Room, Primary Bedroom, Bedroom 2, Kitchen, Family Room, Bedroom 1, Attic
Interior
Interior Features Primary Bath(s), Wood Stove, Stall Shower
Hot Water Oil
Heating Oil, Baseboard, Radiant
Cooling Wall Unit
Flooring Fully Carpeted, Vinyl
Fireplaces Number 1
Fireplaces Type Stone
Equipment Dishwasher
Fireplace Y
Appliance Dishwasher
Heat Source Oil
Laundry Main Floor
Exterior
Exterior Feature Patio(s)
Garage Spaces 4.0
Fence Other
Utilities Available Cable TV
Water Access N
Roof Type Pitched,Shingle
Accessibility None
Porch Patio(s)
Attached Garage 1
Total Parking Spaces 4
Garage Y
Building
Lot Description Front Yard, Rear Yard
Story 1
Foundation Slab
Sewer On Site Septic
Water Public
Architectural Style Ranch/Rambler
Level or Stories 1
Additional Building Above Grade, Shed
New Construction N
Schools
Elementary Schools Swarthmore-Rutledge School
Middle Schools Strath Haven
High Schools Strath Haven
School District Wallingford-Swarthmore
Others
Senior Community No
Tax ID 34-00-00200-00
Ownership Fee Simple
Acceptable Financing Conventional, FHA 203(b)
Listing Terms Conventional, FHA 203(b)
Financing Conventional,FHA 203(b)
Read Less Info
Want to know what your home might be worth? Contact us for a FREE valuation!

Our team is ready to help you sell your home for the highest possible price ASAP

Bought with Gregory Calogero • Weichert Realtors
GET MORE INFORMATION
Agent | License ID: 0225193218 - VA, 5003479 - MD
+1(703) 298-7037 | jason@jasonandbonnie.com






