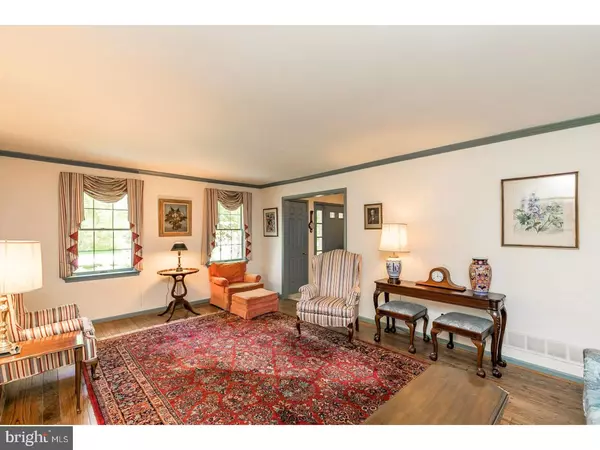$453,000
$449,900
0.7%For more information regarding the value of a property, please contact us for a free consultation.
4 Beds
3 Baths
3,029 SqFt
SOLD DATE : 10/19/2017
Key Details
Sold Price $453,000
Property Type Single Family Home
Sub Type Detached
Listing Status Sold
Purchase Type For Sale
Square Footage 3,029 sqft
Price per Sqft $149
Subdivision Tarrencoyd
MLS Listing ID 1000437001
Sold Date 10/19/17
Style Cape Cod,Traditional
Bedrooms 4
Full Baths 2
Half Baths 1
HOA Y/N N
Abv Grd Liv Area 3,029
Originating Board TREND
Year Built 1981
Annual Tax Amount $7,305
Tax Year 2017
Lot Size 0.972 Acres
Acres 0.97
Lot Dimensions /
Property Description
Previous buyers denied a mortgage.....bad news for them, good news for YOU! Inspections done plus Township Use & Occupancy done---move-in ready, WELCOME HOME! Custom-built Hankin home on approx. 1 Acre AND Downingtown East Schools! PLUS so many upgrades: NEW roof, siding, shutters (all 2015), and NEW heating & cooling (2013), and NEW hot water heater (2013). PLUS added enclosed Sun Porch, PLUS added wrap-around Deck with built-in seating & 2 sets of steps out to the flat, grassy yards backing to quiet woods! Gorgeous stone architecture & new paver walkway lead into the striking two-story Reception Foyer with a turned wood-balustered staircase. This home offers a wonderful open lay-out! The oversized Living Room features hardwood floors, and is adjacent to the formal Dining Room with hardwoods floors & chair rail molding. Beautiful crown molding & millwork trim throughout the home! The Eat-In Kitchen has a butcher block center island; multiple pantries; added recessed lighting; newer appliances including flat-top stove; and 20+ inlaid wood cabinets/drawers. And don't miss the Breakfast Room area with sliders doors out to the Deck! Such a spacious Family Room, with a sun-filled bay window & bonus window; a custom designed stone fireplace accented by a wood mantle; exposed wood beams; built-in cabinetry; and access to the 2-Car Garage with 2 separate doors w/electronic openers and key pad entry. Bonus Sun Porch could be used year-round: with ceiling fan & skylight & multiple glass slider doors to the outside. First Floor Master Suite showcases a Bedroom; Full Bath; and walk-in closet. Also on this floor?the Laundry Room and a Powder Room. Upstairs are 3 more Bedrooms, and one is so large that it encompasses a full wing of the home---so could be used as another Master Bedroom or Office or two separate Rooms! Outside is such a park-like setting: perennial blooms; flat, grassy yards; mature trees & woods---all yours to enjoy & utilize as you like for everyday fun plus entertaining! Also included: toolhouse/shed; security system with remote/online access; networked programmable thermostat. Huge lot yet with the convenience of public water & public sewer! Downingtown East (and STEM) schools, and close to PA Turnpike & Rtes 100/202/76 & Delaware & shopping/parks/more!
Location
State PA
County Chester
Area Uwchlan Twp (10333)
Zoning R1
Rooms
Other Rooms Living Room, Dining Room, Primary Bedroom, Bedroom 2, Bedroom 3, Kitchen, Family Room, Bedroom 1, Sun/Florida Room, In-Law/auPair/Suite, Laundry, Other
Basement Full
Interior
Interior Features Primary Bath(s), Kitchen - Island, Butlers Pantry, Skylight(s), Ceiling Fan(s), Water Treat System, Exposed Beams, Dining Area
Hot Water Electric
Heating Electric, Heat Pump - Electric BackUp, Forced Air
Cooling Central A/C
Flooring Wood, Fully Carpeted, Tile/Brick
Fireplaces Number 1
Fireplaces Type Stone
Equipment Built-In Range, Oven - Self Cleaning, Dishwasher, Disposal, Built-In Microwave
Fireplace Y
Appliance Built-In Range, Oven - Self Cleaning, Dishwasher, Disposal, Built-In Microwave
Heat Source Electric
Laundry Main Floor
Exterior
Exterior Feature Deck(s), Porch(es)
Parking Features Inside Access, Garage Door Opener
Garage Spaces 5.0
Utilities Available Cable TV
Water Access N
Accessibility None
Porch Deck(s), Porch(es)
Attached Garage 2
Total Parking Spaces 5
Garage Y
Building
Lot Description Level, Open, Trees/Wooded, Front Yard, Rear Yard, SideYard(s)
Story 1.5
Sewer Public Sewer
Water Public
Architectural Style Cape Cod, Traditional
Level or Stories 1.5
Additional Building Above Grade
Structure Type Cathedral Ceilings
New Construction N
Schools
Elementary Schools Lionville
Middle Schools Lionville
High Schools Downingtown High School East Campus
School District Downingtown Area
Others
Senior Community No
Tax ID 33-05G-0090
Ownership Fee Simple
Security Features Security System
Read Less Info
Want to know what your home might be worth? Contact us for a FREE valuation!

Our team is ready to help you sell your home for the highest possible price ASAP

Bought with LuAnn McHugh • McHugh Realty Services
GET MORE INFORMATION
Agent | License ID: 0225193218 - VA, 5003479 - MD
+1(703) 298-7037 | jason@jasonandbonnie.com






