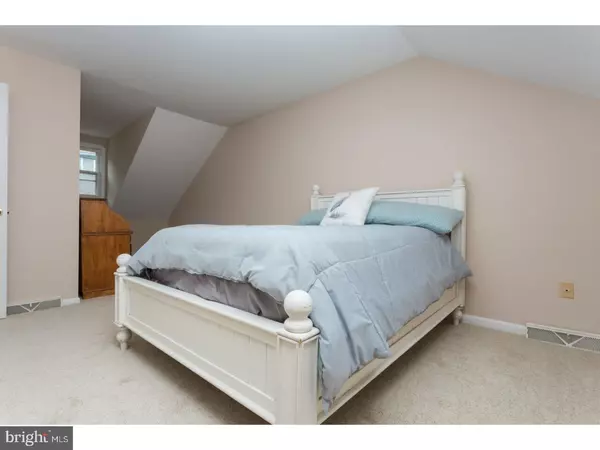$222,000
$219,900
1.0%For more information regarding the value of a property, please contact us for a free consultation.
3 Beds
2 Baths
1,902 SqFt
SOLD DATE : 10/03/2017
Key Details
Sold Price $222,000
Property Type Townhouse
Sub Type End of Row/Townhouse
Listing Status Sold
Purchase Type For Sale
Square Footage 1,902 sqft
Price per Sqft $116
Subdivision Liongate
MLS Listing ID 1000437231
Sold Date 10/03/17
Style Other
Bedrooms 3
Full Baths 2
HOA Fees $170/mo
HOA Y/N Y
Abv Grd Liv Area 1,902
Originating Board TREND
Year Built 1983
Annual Tax Amount $2,907
Tax Year 2017
Lot Size 1,281 Sqft
Acres 0.03
Property Description
Come home to this spacious 3 bed, 2 bath end unit town home in popular Liongate Community! From the moment you step into the foyer entrance you will fall in love with the space offered by this home. Vaulted ceilings and skylights fill the space with natural light. Large living room, spacious dining room, and a kitchen with all the counterspace you could ever need, and sliding glass doors to an ample back patio all mean that whether you're entertaining or just kicking your feet up, this house will be exactly what you need. Two bedrooms and recently renovated bathroom complete the main floor. The second floor is dedicated to the master suite. Roomy master bedroom, light and airy master bath, and sizeable walk-in closet make this feel like a private retreat. Full, partially finished basement means that storage will never be a problem. Newer HVAC, new carpets, newer siding. All of this in award-winning Downingtown School District!! Don't miss your opportunity, this one won't last long!!
Location
State PA
County Chester
Area Uwchlan Twp (10333)
Zoning R2
Rooms
Other Rooms Living Room, Dining Room, Primary Bedroom, Bedroom 2, Kitchen, Bedroom 1
Basement Full, Unfinished
Interior
Interior Features Primary Bath(s), Skylight(s), Dining Area
Hot Water Electric
Heating Electric, Heat Pump - Electric BackUp, Forced Air
Cooling Central A/C
Flooring Fully Carpeted, Vinyl, Tile/Brick
Equipment Dishwasher
Fireplace N
Appliance Dishwasher
Heat Source Electric
Laundry Basement
Exterior
Exterior Feature Patio(s)
Garage Spaces 2.0
Amenities Available Swimming Pool
Water Access N
Roof Type Pitched,Shingle
Accessibility None
Porch Patio(s)
Total Parking Spaces 2
Garage N
Building
Story 1.5
Sewer Public Sewer
Water Public
Architectural Style Other
Level or Stories 1.5
Additional Building Above Grade
Structure Type Cathedral Ceilings
New Construction N
Schools
School District Downingtown Area
Others
HOA Fee Include Pool(s),Common Area Maintenance,Ext Bldg Maint,Lawn Maintenance,Snow Removal
Senior Community No
Tax ID 33-02 -0263
Ownership Condominium
Acceptable Financing Conventional, VA, FHA 203(b)
Listing Terms Conventional, VA, FHA 203(b)
Financing Conventional,VA,FHA 203(b)
Read Less Info
Want to know what your home might be worth? Contact us for a FREE valuation!

Our team is ready to help you sell your home for the highest possible price ASAP

Bought with Shanlin Song • Keller Williams Real Estate -Exton
GET MORE INFORMATION
Agent | License ID: 0225193218 - VA, 5003479 - MD
+1(703) 298-7037 | jason@jasonandbonnie.com






