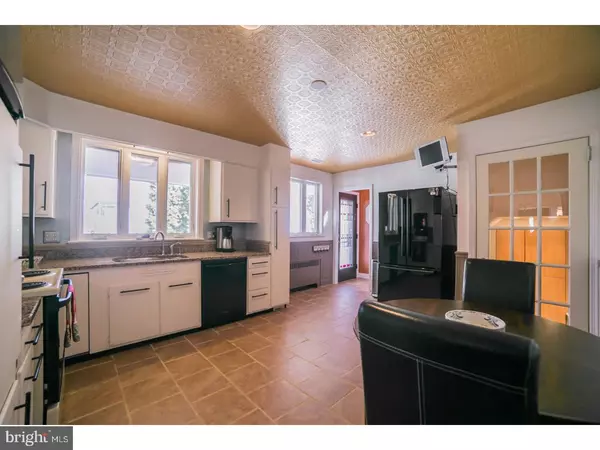$525,000
$559,900
6.2%For more information regarding the value of a property, please contact us for a free consultation.
4 Beds
3 Baths
2,294 SqFt
SOLD DATE : 06/09/2017
Key Details
Sold Price $525,000
Property Type Single Family Home
Sub Type Detached
Listing Status Sold
Purchase Type For Sale
Square Footage 2,294 sqft
Price per Sqft $228
Subdivision None Available
MLS Listing ID 1003197221
Sold Date 06/09/17
Style Cape Cod
Bedrooms 4
Full Baths 2
Half Baths 1
HOA Y/N N
Abv Grd Liv Area 2,294
Originating Board TREND
Year Built 1951
Annual Tax Amount $4,756
Tax Year 2017
Lot Size 10,500 Sqft
Acres 0.24
Lot Dimensions 0X0
Property Description
Charm and convenience abound in this one of a kind single family home located in the most coveted north-east section of the borough! Upon entering 533 N. High St. the first floor welcomes you with a large gathering space that includes the living room, dining room, kitchen, full bath, 1st floor laundry and 2 downstairs bedrooms. The heart of this home is a spacious open family room & dining room that boasts a fireplace, hardwood floors, custom crown molding with recessed lighting and large windows for plenty of natural sunlight. This open layout is absolutely perfect for everyday living, family gatherings and entertaining guests. Steps away, sliding glass doors lead you to the oversized covered deck with outdoor ceiling fans overlooking a private and perfectly landscaped backyard. An entertainer's dream; perfect for morning coffee, summer BBQ'S or simply enjoying a glass of wine after a long day. Back inside, the inviting kitchen showcases stainless steel appliances, plenty of cabinet space and granite counter tops. You will also find two downstairs bedrooms that can double as an office, library or play room. A well-appointed first floor full bath which has been recently renovated, completes this level. Upstairs, the 2nd floor offers a Master bedroom with an en suite master bath with soaking tub; perfect for relaxing the day away. There is also one additional generous sized bedroom with a walk-in closet. Back downstairs the large walk out basement offers plenty more room for storage and access to the double length one car garage. Most recent upgrades include renovated 2nd floor master bath, downstairs hall bath (2015), central air (2014), new roof (2011), deck w/roof, rails and wide steps (2011), new high efficiency 6 zone hot-water heating system (2008). All of these features in this meticulously maintained home combined with one of the best locations truly make this borough living at its finest. Whether you are walking to town to grab a bite to eat, having a picnic in the park, heading to the Growers Market for fresh bread and produce, or taking in a festival, you simply cannot ask for a better place to call home. This is not just a place to live, but a place to build a lifestyle. This home will sell quickly so schedule your showing today!
Location
State PA
County Chester
Area West Chester Boro (10301)
Zoning NC1
Rooms
Other Rooms Living Room, Dining Room, Primary Bedroom, Bedroom 2, Bedroom 3, Kitchen, Family Room, Bedroom 1, Attic
Basement Full, Unfinished, Outside Entrance
Interior
Interior Features Primary Bath(s), Ceiling Fan(s), Central Vacuum, Kitchen - Eat-In
Hot Water Natural Gas
Heating Gas, Hot Water, Zoned
Cooling Central A/C
Fireplaces Number 1
Fireplaces Type Marble
Equipment Oven - Self Cleaning, Dishwasher, Disposal
Fireplace Y
Window Features Replacement
Appliance Oven - Self Cleaning, Dishwasher, Disposal
Heat Source Natural Gas
Laundry Main Floor
Exterior
Exterior Feature Deck(s)
Parking Features Inside Access, Oversized
Garage Spaces 4.0
Fence Other
Utilities Available Cable TV
Water Access N
Roof Type Pitched,Shingle
Accessibility None
Porch Deck(s)
Attached Garage 1
Total Parking Spaces 4
Garage Y
Building
Lot Description Level, Front Yard, Rear Yard
Story 2
Foundation Brick/Mortar
Sewer Public Sewer
Water Public
Architectural Style Cape Cod
Level or Stories 2
Additional Building Above Grade
New Construction N
Schools
Elementary Schools Fern Hill
Middle Schools Peirce
High Schools B. Reed Henderson
School District West Chester Area
Others
Senior Community No
Tax ID 01-04 -0116
Ownership Fee Simple
Acceptable Financing Conventional, VA, FHA 203(b)
Listing Terms Conventional, VA, FHA 203(b)
Financing Conventional,VA,FHA 203(b)
Read Less Info
Want to know what your home might be worth? Contact us for a FREE valuation!

Our team is ready to help you sell your home for the highest possible price ASAP

Bought with Kelly Kendrat • Keller Williams Real Estate-Blue Bell
GET MORE INFORMATION
Agent | License ID: 0225193218 - VA, 5003479 - MD
+1(703) 298-7037 | jason@jasonandbonnie.com






