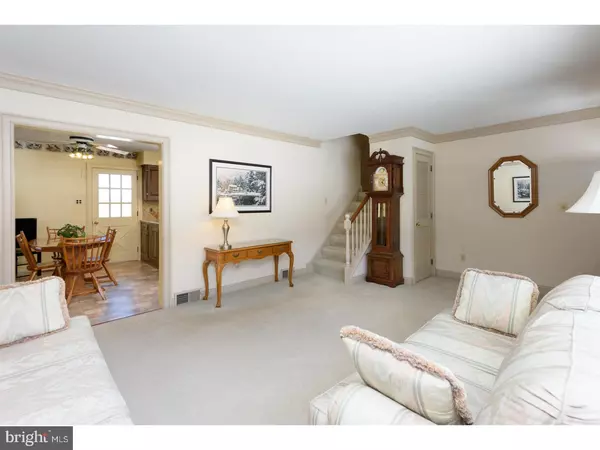$401,000
$400,000
0.3%For more information regarding the value of a property, please contact us for a free consultation.
3 Beds
2 Baths
1,620 SqFt
SOLD DATE : 05/12/2017
Key Details
Sold Price $401,000
Property Type Single Family Home
Sub Type Detached
Listing Status Sold
Purchase Type For Sale
Square Footage 1,620 sqft
Price per Sqft $247
Subdivision None Available
MLS Listing ID 1003197003
Sold Date 05/12/17
Style Colonial,Split Level
Bedrooms 3
Full Baths 1
Half Baths 1
HOA Y/N N
Abv Grd Liv Area 1,620
Originating Board TREND
Year Built 1957
Annual Tax Amount $4,617
Tax Year 2017
Lot Size 0.727 Acres
Acres 0.73
Lot Dimensions 0X0
Property Description
Charming and Pristine 3 Bedroom, 1.5 Bath Multi-Level Home situated on a premium .75 acre, park-like lot in desirable Great Valley School District! The expanded floorplan offers comfortable living space that includes a Dining Room/Family Room addition, Floored Attic, and a custom-built detached 2.5 car Garage with Loft. Large windows offering lots of natural light greet you as you enter into the Living Room with built-in bookcases that opens into an Eat-in Kitchen featuring granite counters, tiled backsplash & access to the Deck. Host large gatherings in the Dining Room addition (22x11) that features parquet wood floors, built-ins, decorative crown & chair moldings and Andersen sliding door to the Deck. Downstairs lies a Family Room with hardwood floors, beamed ceiling, and access to a crawl space, Powder Room and Mud/Laundry Room with a separate entrance. Hardwood floors flow through the upstairs, including the Master Bedroom with a walk-in closet, fan, & access to floored attic and 2 additional Bedrooms. Outside you can entertain or relax on the large deck that overlooks the manicured lawn and landscaped gardens that include yellow azaleas, dark lilacs, butterfly bush and maple trees. There is also a detached 2.5 Car Garage with a second level that can be used as a workshop or in home office. Additional features include new heating and air conditioning system, new dishwasher, and newer hot water heater and roof. You can't beat this location for convenience, walking distance to downtown Malvern, easy access to major routes, trains stations and great shopping and dining along the Main Line. The sellers custom-built this home and have lovingly maintained it throughout the years! Great Opportunity!
Location
State PA
County Chester
Area Willistown Twp (10354)
Zoning R3
Rooms
Other Rooms Living Room, Dining Room, Primary Bedroom, Bedroom 2, Kitchen, Family Room, Bedroom 1, Laundry, Attic
Basement Full, Outside Entrance, Fully Finished
Interior
Interior Features Butlers Pantry, Ceiling Fan(s), Stall Shower, Kitchen - Eat-In
Hot Water Natural Gas
Heating Gas, Hot Water
Cooling Central A/C
Flooring Wood, Fully Carpeted, Vinyl, Tile/Brick
Equipment Built-In Range, Dishwasher, Disposal, Built-In Microwave
Fireplace N
Appliance Built-In Range, Dishwasher, Disposal, Built-In Microwave
Heat Source Natural Gas
Laundry Lower Floor
Exterior
Exterior Feature Deck(s)
Parking Features Garage Door Opener, Oversized
Garage Spaces 5.0
Water Access N
Accessibility None
Porch Deck(s)
Total Parking Spaces 5
Garage Y
Building
Story Other
Sewer Public Sewer
Water Public
Architectural Style Colonial, Split Level
Level or Stories Other
Additional Building Above Grade
New Construction N
Schools
Elementary Schools General Wayne
Middle Schools Great Valley
High Schools Great Valley
School District Great Valley
Others
Senior Community No
Tax ID 54-01P-0178
Ownership Fee Simple
Read Less Info
Want to know what your home might be worth? Contact us for a FREE valuation!

Our team is ready to help you sell your home for the highest possible price ASAP

Bought with Edward J Owsik Jr. • Duffy Real Estate-Narberth
GET MORE INFORMATION
Agent | License ID: 0225193218 - VA, 5003479 - MD
+1(703) 298-7037 | jason@jasonandbonnie.com






